2607 Freeland Circle, Naperville, Illinois 60564
$730,000
|
Sold
|
|
| Status: | Closed |
| Sqft: | 3,052 |
| Cost/Sqft: | $224 |
| Beds: | 4 |
| Baths: | 4 |
| Year Built: | 1999 |
| Property Taxes: | $11,395 |
| Days On Market: | 1227 |
| Lot Size: | 0,22 |
Description
Curb appeal!A Beautifully updated home BUILT by Classic Custom in the well sought after Harmony Grove sub-division. Located within walking distance from the neighborhood elementary school. Enter the foyer with newly finished hardwood floors throughout the main level, updated lighting, white trim, wainscoting, and crown molding. Formal vaulted living room with an overlooking balcony from the study/possible 5th bedroom on the 2nd level. Larger dining room. Gourmet white kitchen with quartz countertops & tiled backsplash/SS appliance/ Bosch double oven-completely REMODELED (2019) in all of today's colors. nice large island.Step down to the family room with brand-new hardwood floors, built-in cabinetry, and features an ALL brick decorative gas starter two-sided fireplace connected to a stunning sunroom providing a beautiful view of the fully fenced private backyard/mature trees. .Updated large laundry room. New carpet throughout the 2nd level.Four bedrooms-nice size -plus sizeable loft/study on 2nd level. The master suite includes a walk-in glass shower with a separate tub. All remodeled in 2022. Full Finished Basement with a full bath (updated with brand new carpet and paint) has a Pool Table (included) and a built-in dry bar! SEPARATE theater room with a walk-in closet that could be converted to a 5th/6th bedroom, (media equipment is included) and a workout room. The whole house was freshly painted throughout. Private mature backyard with a larger NEW two-tier deck design. Freshly painted true 4-car garage with a side service door. The home's exterior freshly painted and the landscaping was upgraded........the list goes on........Come & see what we have to offer. Great flexible floor plan.
Property Specifics
| Single Family | |
| — | |
| — | |
| 1999 | |
| — | |
| — | |
| No | |
| 0.22 |
| Will | |
| Harmony Grove | |
| 155 / Annual | |
| — | |
| — | |
| — | |
| 11653908 | |
| 0701153060280000 |
Nearby Schools
| NAME: | DISTRICT: | DISTANCE: | |
|---|---|---|---|
|
Grade School
Kendall Elementary School |
204 | — | |
|
Middle School
Crone Middle School |
204 | Not in DB | |
|
High School
Neuqua Valley High School |
204 | Not in DB | |
Property History
| DATE: | EVENT: | PRICE: | SOURCE: |
|---|---|---|---|
| 30 Dec, 2009 | Sold | $475,000 | MRED MLS |
| 4 Dec, 2009 | Under contract | $494,900 | MRED MLS |
| — | Last price change | $514,900 | MRED MLS |
| 7 Nov, 2009 | Listed for sale | $514,900 | MRED MLS |
| 30 Nov, 2022 | Sold | $730,000 | MRED MLS |
| 24 Oct, 2022 | Under contract | $685,000 | MRED MLS |
| 21 Oct, 2022 | Listed for sale | $685,000 | MRED MLS |
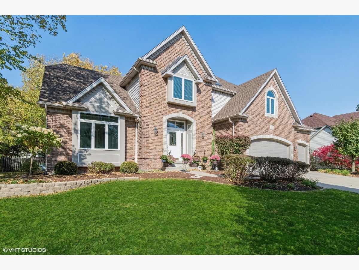
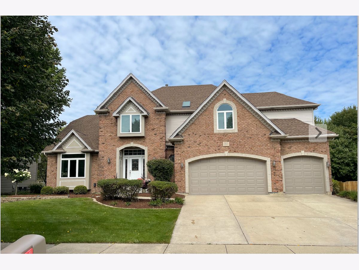
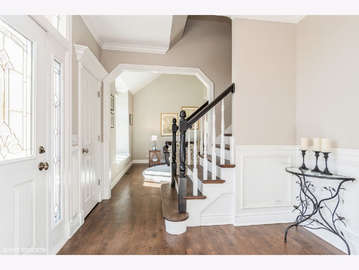
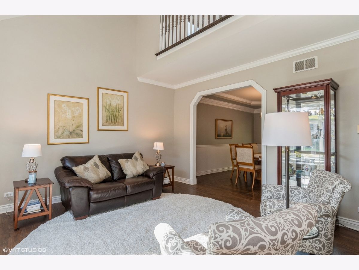
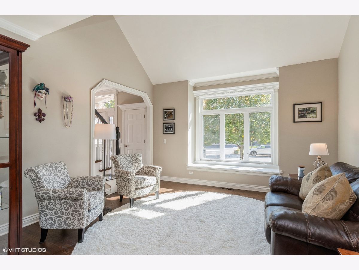
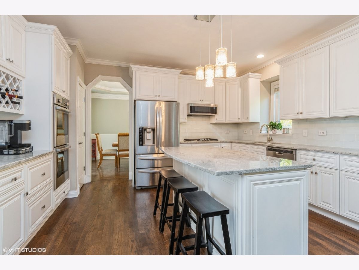
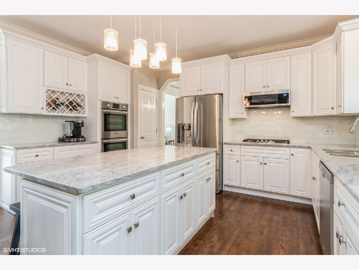
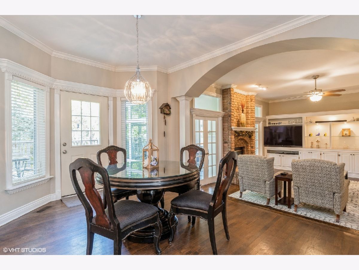
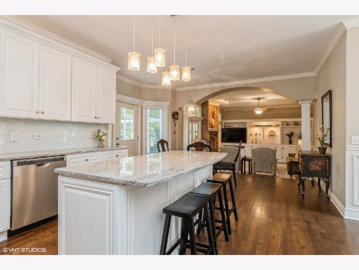
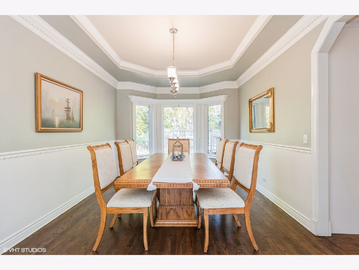
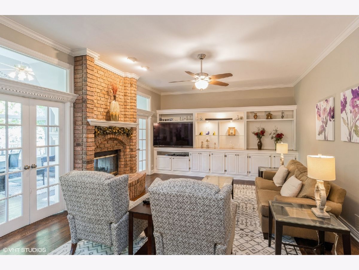
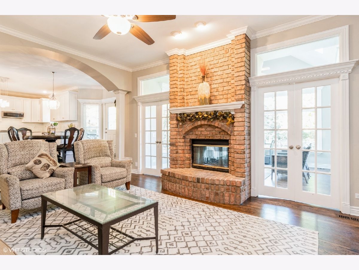
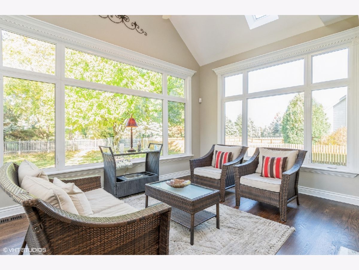
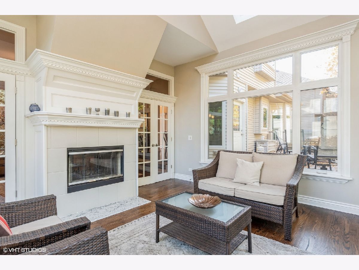
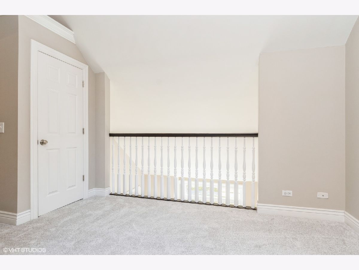
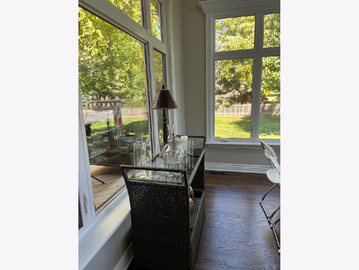
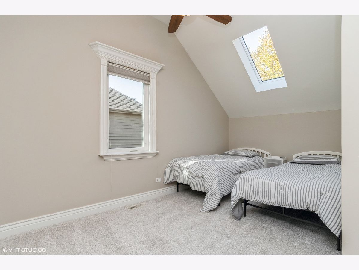
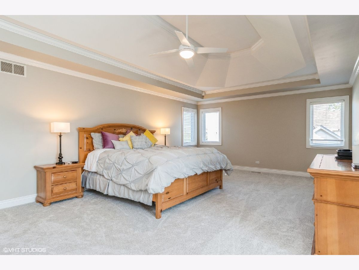
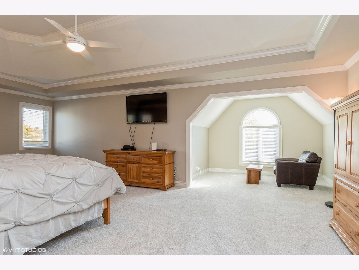
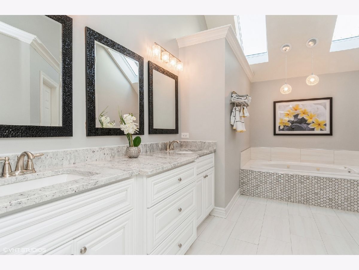
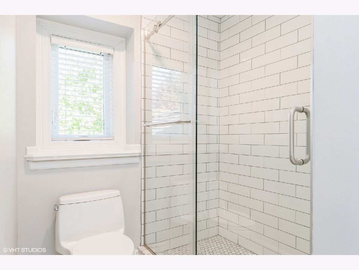
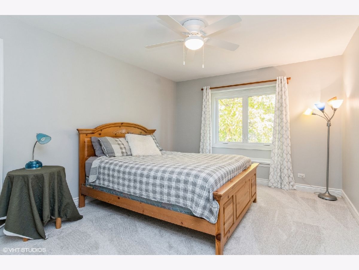
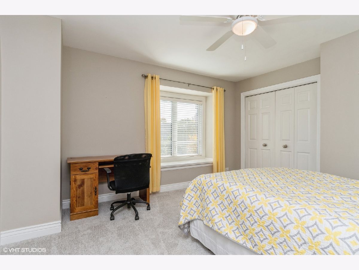
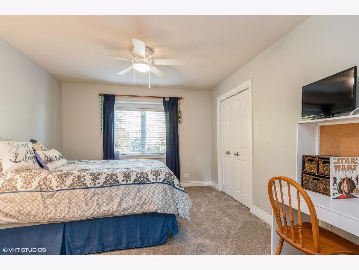
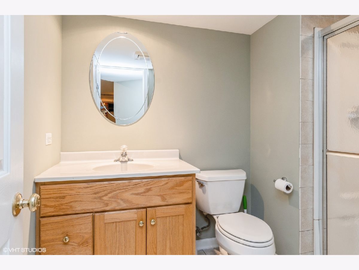
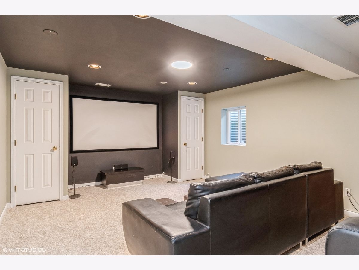
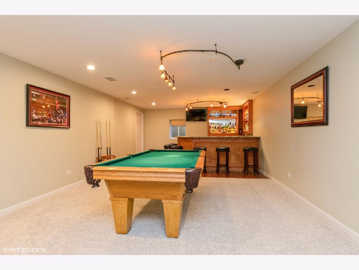
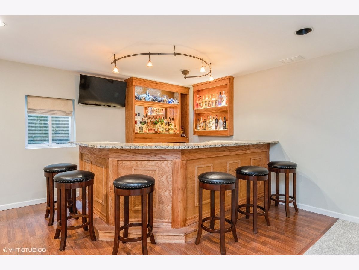
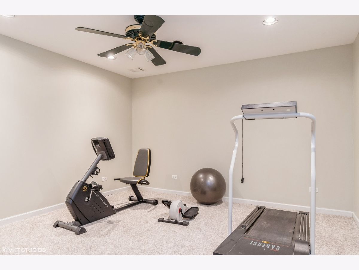
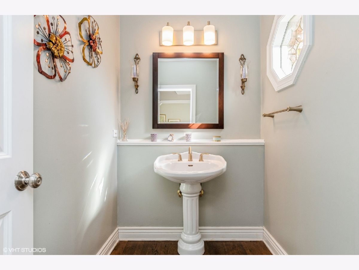
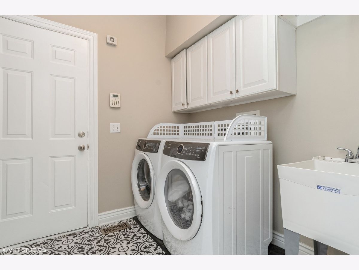
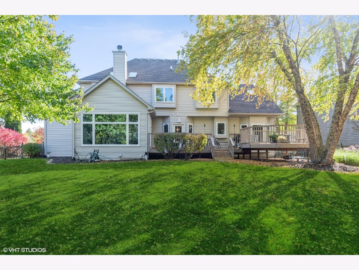
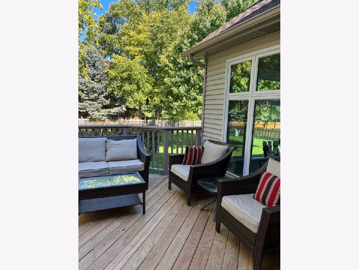
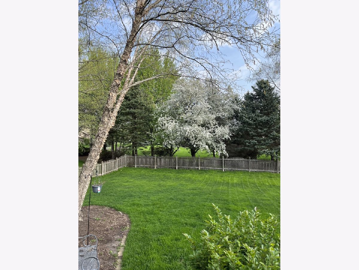
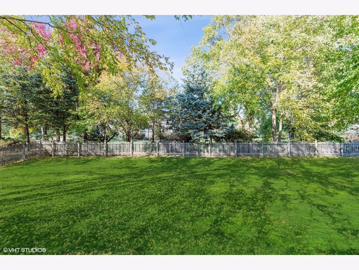
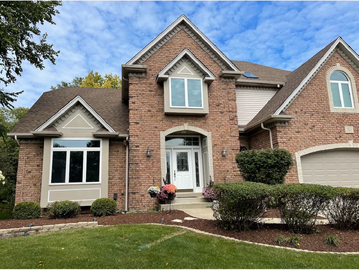
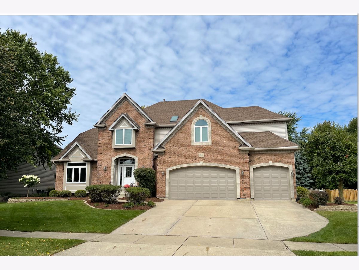
Room Specifics
Total Bedrooms: 5
Bedrooms Above Ground: 4
Bedrooms Below Ground: 1
Dimensions: —
Floor Type: —
Dimensions: —
Floor Type: —
Dimensions: —
Floor Type: —
Dimensions: —
Floor Type: —
Full Bathrooms: 4
Bathroom Amenities: Whirlpool,Separate Shower,Double Sink
Bathroom in Basement: 1
Rooms: —
Basement Description: Finished
Other Specifics
| 4 | |
| — | |
| Concrete | |
| — | |
| — | |
| 80 X 120 | |
| Unfinished | |
| — | |
| — | |
| — | |
| Not in DB | |
| — | |
| — | |
| — | |
| — |
Tax History
| Year | Property Taxes |
|---|---|
| 2009 | $10,092 |
| 2022 | $11,395 |
Contact Agent
Nearby Similar Homes
Nearby Sold Comparables
Contact Agent
Listing Provided By
@properties Christie's International Real Estate




