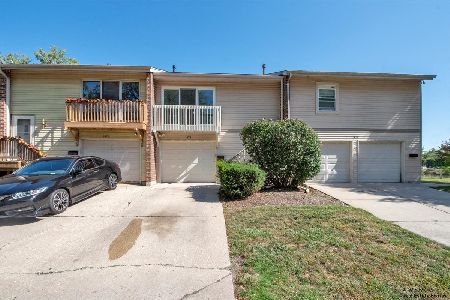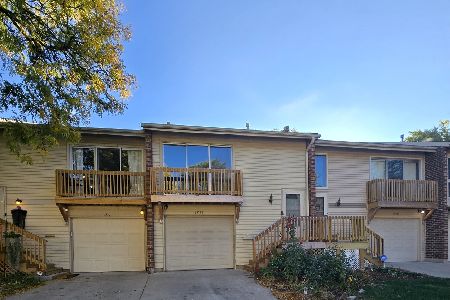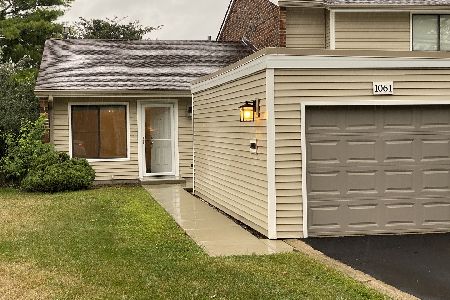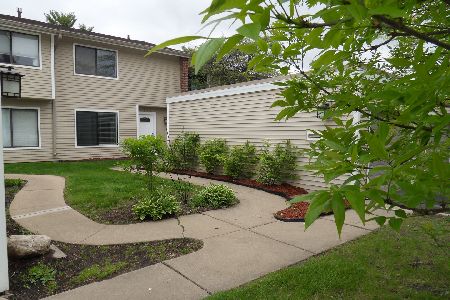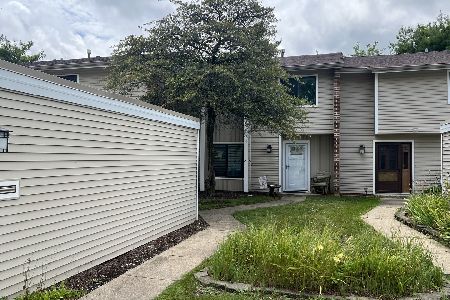1065 Cascade Drive, Aurora, Illinois 60506
$65,000
|
Sold
|
|
| Status: | Closed |
| Sqft: | 1,206 |
| Cost/Sqft: | $58 |
| Beds: | 3 |
| Baths: | 2 |
| Year Built: | 1973 |
| Property Taxes: | $3,115 |
| Days On Market: | 5122 |
| Lot Size: | 0,00 |
Description
West Aurora 3 Bedroom, 1 1/2 Bath Townhome in Turn-key Condition! Execllent opportunity to own! Spacious Living Room, Huge Eat In Kitchen w/ Appliances, Updated Flooring & Cabinets, 3 True Bedrooms, Master Suite with Double-Door Entry & Double Closet! Private, Fenced Patio (no neighbors behind!) Plus 1 Car Garage all in Owner-Occupied Timberlake (Pool, Clubhouse Playground Etc) Minutes to I88 & Shopping! Short Sale
Property Specifics
| Condos/Townhomes | |
| 2 | |
| — | |
| 1973 | |
| None | |
| — | |
| No | |
| — |
| Kane | |
| Timberlake | |
| 162 / Monthly | |
| Insurance,Clubhouse,Pool,Exterior Maintenance,Lawn Care | |
| Public | |
| Public Sewer | |
| 07957519 | |
| 1517104006 |
Property History
| DATE: | EVENT: | PRICE: | SOURCE: |
|---|---|---|---|
| 15 Feb, 2012 | Sold | $65,000 | MRED MLS |
| 12 Dec, 2011 | Under contract | $69,900 | MRED MLS |
| 9 Dec, 2011 | Listed for sale | $69,900 | MRED MLS |
Room Specifics
Total Bedrooms: 3
Bedrooms Above Ground: 3
Bedrooms Below Ground: 0
Dimensions: —
Floor Type: —
Dimensions: —
Floor Type: Carpet
Full Bathrooms: 2
Bathroom Amenities: —
Bathroom in Basement: 0
Rooms: Storage
Basement Description: Slab
Other Specifics
| 1 | |
| Concrete Perimeter | |
| — | |
| Patio, Storms/Screens | |
| Common Grounds | |
| 20.75X83.33 | |
| — | |
| None | |
| Laundry Hook-Up in Unit, Storage | |
| Range, Dishwasher, Refrigerator, Washer, Dryer, Disposal | |
| Not in DB | |
| — | |
| — | |
| — | |
| — |
Tax History
| Year | Property Taxes |
|---|---|
| 2012 | $3,115 |
Contact Agent
Nearby Similar Homes
Nearby Sold Comparables
Contact Agent
Listing Provided By
KETTLEY & CO. INC, REALTORS

