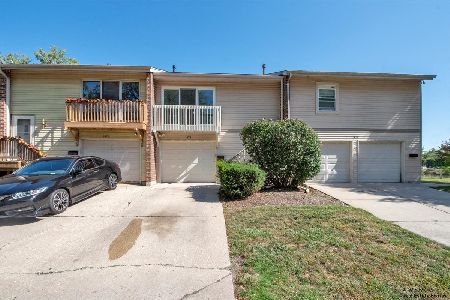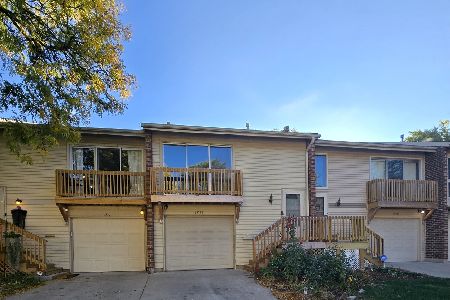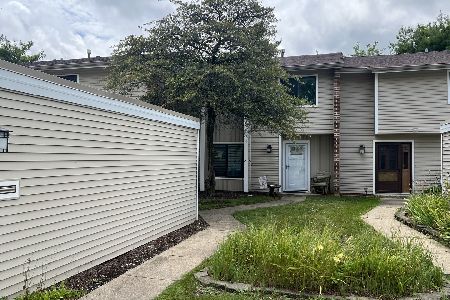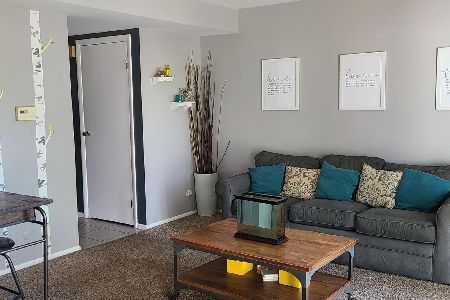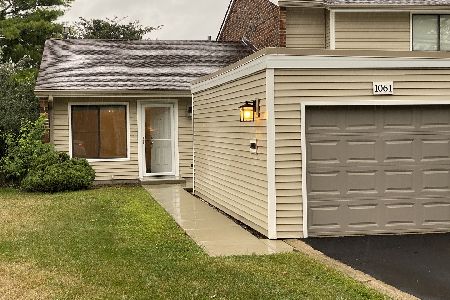1067 Cascade Drive, Aurora, Illinois 60506
$64,000
|
Sold
|
|
| Status: | Closed |
| Sqft: | 0 |
| Cost/Sqft: | — |
| Beds: | 4 |
| Baths: | 2 |
| Year Built: | 1979 |
| Property Taxes: | $3,265 |
| Days On Market: | 5242 |
| Lot Size: | 0,00 |
Description
Wow-NEW LOOK!!!! New paint, carpet, A/C and appliances! Great 4 BR TH with courtyard!! This property is under the FIRST LOOK program until 8/25/11. 2 Yr. Home Warranty to Owner Occupants. PROPERTY IS SOLD AS IS. NO DISCLOSURES OR SURVEY. PRO-RATIONS WILL BE MADE AT 100%. PRE-APPROVAL AND/OR PROOF OF FUNDS MUST ACCOMPANY ALL OFFERS. SPECIAL ADDENDUMS ARE REQUIRED.
Property Specifics
| Condos/Townhomes | |
| 2 | |
| — | |
| 1979 | |
| None | |
| — | |
| No | |
| — |
| Kane | |
| — | |
| 165 / Monthly | |
| Insurance,Clubhouse,Pool,Exterior Maintenance,Lawn Care,Snow Removal | |
| Public | |
| Public Sewer | |
| 07877781 | |
| 1517104005 |
Property History
| DATE: | EVENT: | PRICE: | SOURCE: |
|---|---|---|---|
| 28 Oct, 2011 | Sold | $64,000 | MRED MLS |
| 6 Oct, 2011 | Under contract | $64,900 | MRED MLS |
| — | Last price change | $79,900 | MRED MLS |
| 10 Aug, 2011 | Listed for sale | $79,900 | MRED MLS |
| 14 Dec, 2012 | Sold | $70,000 | MRED MLS |
| 9 Nov, 2012 | Under contract | $68,500 | MRED MLS |
| 6 Nov, 2012 | Listed for sale | $68,500 | MRED MLS |
| 30 Aug, 2024 | Sold | $250,000 | MRED MLS |
| 1 Aug, 2024 | Under contract | $254,000 | MRED MLS |
| 29 Jul, 2024 | Listed for sale | $254,000 | MRED MLS |
Room Specifics
Total Bedrooms: 4
Bedrooms Above Ground: 4
Bedrooms Below Ground: 0
Dimensions: —
Floor Type: Carpet
Dimensions: —
Floor Type: Carpet
Dimensions: —
Floor Type: Carpet
Full Bathrooms: 2
Bathroom Amenities: —
Bathroom in Basement: —
Rooms: No additional rooms
Basement Description: None
Other Specifics
| 1 | |
| — | |
| — | |
| — | |
| — | |
| COMMON | |
| — | |
| None | |
| — | |
| Range, Dishwasher, Refrigerator | |
| Not in DB | |
| — | |
| — | |
| — | |
| — |
Tax History
| Year | Property Taxes |
|---|---|
| 2011 | $3,265 |
| 2012 | $3,242 |
| 2024 | $4,482 |
Contact Agent
Nearby Similar Homes
Nearby Sold Comparables
Contact Agent
Listing Provided By
Ryan Hill Realty, LLC

