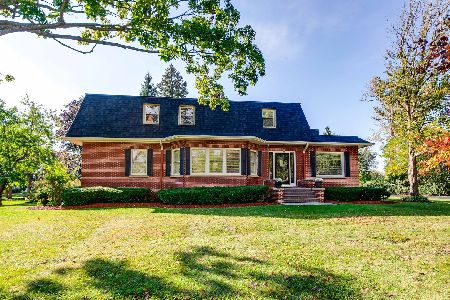1065 Sanctuary Court, Vernon Hills, Illinois 60061
$432,500
|
Sold
|
|
| Status: | Closed |
| Sqft: | 3,405 |
| Cost/Sqft: | $140 |
| Beds: | 4 |
| Baths: | 5 |
| Year Built: | 2001 |
| Property Taxes: | $14,710 |
| Days On Market: | 2331 |
| Lot Size: | 0,08 |
Description
A place for mom & everyone else. This is a lot of house w/ a versatile floor plan. There's a main floor bdrm w/ a full bath en suite. Upstairs is the master suite. Master bath has dual sinks, soaking tub & large separate shower stall. 2 additional generous sized bdrms upstairs are served by full hall bath smartly configured w/ shower & toilet separate from sink. A 5th bdrm in the full finished basement has another full bath adjacent to it. All of this is amply supported by useful living spaces. On the main floor you are greeted by an expansive great rm w/ soaring volume ceilings, skylight & French doors leading to corner office w/ 2 walls of oversized windows. Separate formal dining rm w/ butler's pantry leads to kitchen w/ tons of custom cabinetry, large center island & pantry. Cozy family rm w/ fireplace opens to kitchen. Large rec rm w/ daylight windows & wet bar in bsmt plus bonus rm & plenty of storage. BTW its the best location in the subdivision backing to tranquil wooded area.
Property Specifics
| Single Family | |
| — | |
| — | |
| 2001 | |
| Full,English | |
| CLIFTON/CLAYTON | |
| No | |
| 0.08 |
| Lake | |
| Sanctuary Point | |
| 225 / Monthly | |
| Insurance,Lawn Care,Snow Removal | |
| Public | |
| Public Sewer | |
| 10541417 | |
| 15162080350000 |
Nearby Schools
| NAME: | DISTRICT: | DISTANCE: | |
|---|---|---|---|
|
Grade School
Laura B Sprague School |
103 | — | |
|
Middle School
Daniel Wright Junior High School |
103 | Not in DB | |
|
High School
Adlai E Stevenson High School |
125 | Not in DB | |
Property History
| DATE: | EVENT: | PRICE: | SOURCE: |
|---|---|---|---|
| 18 Feb, 2020 | Sold | $432,500 | MRED MLS |
| 27 Jan, 2020 | Under contract | $475,000 | MRED MLS |
| 8 Oct, 2019 | Listed for sale | $475,000 | MRED MLS |
Room Specifics
Total Bedrooms: 5
Bedrooms Above Ground: 4
Bedrooms Below Ground: 1
Dimensions: —
Floor Type: Carpet
Dimensions: —
Floor Type: Carpet
Dimensions: —
Floor Type: Hardwood
Dimensions: —
Floor Type: —
Full Bathrooms: 5
Bathroom Amenities: Whirlpool,Separate Shower,Double Sink
Bathroom in Basement: 1
Rooms: Foyer,Bedroom 5,Office,Recreation Room,Bonus Room,Utility Room-Lower Level
Basement Description: Finished
Other Specifics
| 2 | |
| Concrete Perimeter | |
| Asphalt | |
| Deck | |
| Cul-De-Sac,Landscaped,Wooded,Mature Trees | |
| 68 X 54 X 68 X 54 | |
| Unfinished | |
| Full | |
| Vaulted/Cathedral Ceilings, Skylight(s), Bar-Wet, Hardwood Floors, First Floor Bedroom, First Floor Full Bath | |
| Range, Microwave, Dishwasher, Refrigerator, Washer, Dryer, Disposal, Range Hood | |
| Not in DB | |
| Street Paved | |
| — | |
| — | |
| Attached Fireplace Doors/Screen, Gas Log, Gas Starter |
Tax History
| Year | Property Taxes |
|---|---|
| 2020 | $14,710 |
Contact Agent
Nearby Similar Homes
Nearby Sold Comparables
Contact Agent
Listing Provided By
@properties







