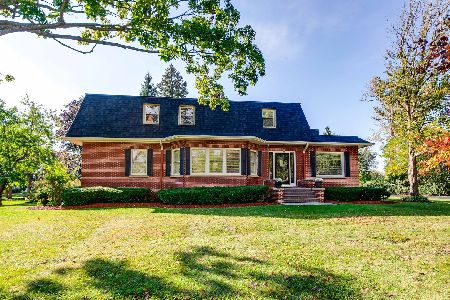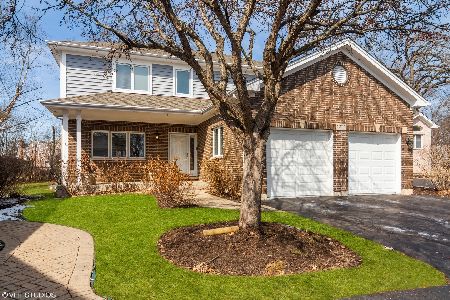1016 Sanctuary Court, Vernon Hills, Illinois 60061
$484,000
|
Sold
|
|
| Status: | Closed |
| Sqft: | 3,006 |
| Cost/Sqft: | $166 |
| Beds: | 3 |
| Baths: | 4 |
| Year Built: | 2000 |
| Property Taxes: | $13,895 |
| Days On Market: | 2512 |
| Lot Size: | 0,08 |
Description
Best of both worlds: single family home w/association maintained grounds! Easy living in 3006 SQ FT+1586 SQ FT FIN BAS w/new roof 2016 on S facing 4.5 acres of conservancy & sunny W lawn! 80K in recent upgrades for your move-in pleasure! Open floorplan features 1st FLR w/refinished HW FLRS thru-out 2 story FOY open to spacious vaulted, skylit LR, formal DR, 1st FLR MBR w/FP open to deck for morning coffee or evening cocktails w/fabulous new high-end bath 2016 w/heated FLRS & designer closet system to pamper you! KIT w/breakfast bar & 42" maple CABS topped w/granite+SS APPLS opens to FR w/custom FP to warm you-also open to wrap-around deck for outdoor living! Open staircase rises to generous BRS & bath+loft-perfect for multi-generational living! PRO FIN Look-out BAS adds huge REC RM & guest BR w/bath + storage! Zoned heat & central air (new 1st FLR) & tankless HWH for lower utility bills! Ideally located near Metra, major roads & award-winning Stevenson HS! Traveling? Just lock & go!
Property Specifics
| Single Family | |
| — | |
| Traditional | |
| 2000 | |
| Full,English | |
| SEMI-CUSTOM | |
| No | |
| 0.08 |
| Lake | |
| Sanctuary Point | |
| 225 / Monthly | |
| Insurance,Lawn Care,Snow Removal | |
| Lake Michigan | |
| Public Sewer | |
| 10338654 | |
| 15162080270000 |
Nearby Schools
| NAME: | DISTRICT: | DISTANCE: | |
|---|---|---|---|
|
Grade School
Laura B Sprague School |
103 | — | |
|
Middle School
Daniel Wright Junior High School |
103 | Not in DB | |
|
High School
Adlai E Stevenson High School |
125 | Not in DB | |
Property History
| DATE: | EVENT: | PRICE: | SOURCE: |
|---|---|---|---|
| 26 Jun, 2019 | Sold | $484,000 | MRED MLS |
| 16 May, 2019 | Under contract | $499,900 | MRED MLS |
| — | Last price change | $519,900 | MRED MLS |
| 10 Apr, 2019 | Listed for sale | $519,900 | MRED MLS |
Room Specifics
Total Bedrooms: 4
Bedrooms Above Ground: 3
Bedrooms Below Ground: 1
Dimensions: —
Floor Type: Carpet
Dimensions: —
Floor Type: Carpet
Dimensions: —
Floor Type: Carpet
Full Bathrooms: 4
Bathroom Amenities: Whirlpool,Separate Shower,Double Sink
Bathroom in Basement: 1
Rooms: Loft,Recreation Room,Foyer,Storage,Eating Area,Sitting Room,Other Room
Basement Description: Finished
Other Specifics
| 2 | |
| Concrete Perimeter | |
| Asphalt | |
| Deck, Porch | |
| Cul-De-Sac,Nature Preserve Adjacent,Landscaped,Wooded,Rear of Lot | |
| 54 X 68 X 53 X 68 | |
| Unfinished | |
| Full | |
| Vaulted/Cathedral Ceilings, Skylight(s), Hardwood Floors, First Floor Bedroom, In-Law Arrangement, First Floor Laundry | |
| Range, Microwave, Dishwasher, Refrigerator, Washer, Dryer, Disposal, Stainless Steel Appliance(s) | |
| Not in DB | |
| Street Lights, Street Paved | |
| — | |
| — | |
| Gas Log, Gas Starter |
Tax History
| Year | Property Taxes |
|---|---|
| 2019 | $13,895 |
Contact Agent
Nearby Similar Homes
Nearby Sold Comparables
Contact Agent
Listing Provided By
@properties







