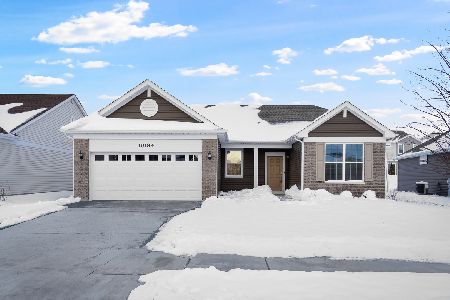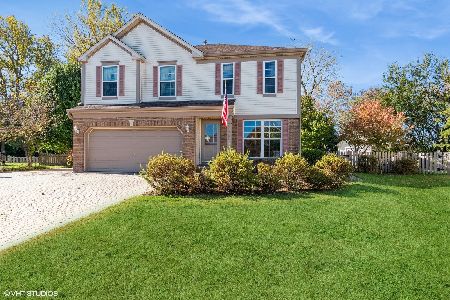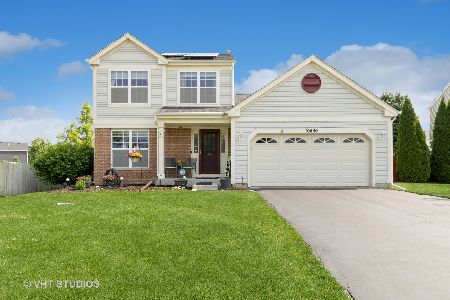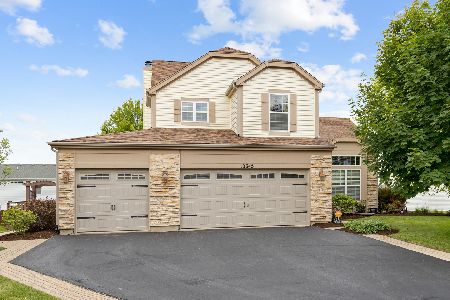10650 Rushmore Lane, Huntley, Illinois 60142
$234,500
|
Sold
|
|
| Status: | Closed |
| Sqft: | 1,672 |
| Cost/Sqft: | $143 |
| Beds: | 3 |
| Baths: | 3 |
| Year Built: | 1999 |
| Property Taxes: | $7,124 |
| Days On Market: | 2789 |
| Lot Size: | 0,26 |
Description
Exquisite Home in Huntley For Sale! Outside and in, the original owners built this home with upgrades, strength, & love. Professionally landscaped x-tra large lot. Fenced-in backyard with an x-tra wide gate. Concrete patio, fire pit, & 2 sheds included. Low maintenance wrap around siding, & brick exterior front. Newer roof less than 5 yrs old. 1st floor has upgraded 1-3/4" sub-floor. Finished garage is heated & has new insulated door. It also features epoxy floors, it's own electrical box with multiple outlets, ceiling fans, & refrigerator. Interior of home freshly painted throughout! Kitchen features all stainless steel appliances & island with lots of counter space. Family room has an upgraded ventless gas fireplace. Basement has a bonus room with new carpet that will make an excellent 4th bedroom or office. New water heater! Ceiling fans in all rooms! New insulated sliding glass door. Master suite with whirlpool tub, double vanity, & vaulted ceiling. Hurry before this one is gone!
Property Specifics
| Single Family | |
| — | |
| Traditional | |
| 1999 | |
| Partial | |
| HOMESTEAD | |
| No | |
| 0.26 |
| Mc Henry | |
| Wing Pointe | |
| 0 / Not Applicable | |
| None | |
| Public | |
| Public Sewer | |
| 09986232 | |
| 1834328009 |
Nearby Schools
| NAME: | DISTRICT: | DISTANCE: | |
|---|---|---|---|
|
Grade School
Conley Elementary School |
158 | — | |
|
Middle School
Heineman Middle School |
158 | Not in DB | |
|
High School
Huntley High School |
158 | Not in DB | |
Property History
| DATE: | EVENT: | PRICE: | SOURCE: |
|---|---|---|---|
| 23 Aug, 2018 | Sold | $234,500 | MRED MLS |
| 3 Jul, 2018 | Under contract | $239,900 | MRED MLS |
| — | Last price change | $244,900 | MRED MLS |
| 15 Jun, 2018 | Listed for sale | $244,900 | MRED MLS |
Room Specifics
Total Bedrooms: 4
Bedrooms Above Ground: 3
Bedrooms Below Ground: 1
Dimensions: —
Floor Type: Wood Laminate
Dimensions: —
Floor Type: Carpet
Dimensions: —
Floor Type: Carpet
Full Bathrooms: 3
Bathroom Amenities: Whirlpool,Separate Shower,Double Sink
Bathroom in Basement: 0
Rooms: No additional rooms
Basement Description: Partially Finished,Crawl
Other Specifics
| 2 | |
| Concrete Perimeter | |
| Asphalt | |
| Patio, Porch | |
| Fenced Yard,Landscaped | |
| 134X53X45X131X71 | |
| Unfinished | |
| Full | |
| Vaulted/Cathedral Ceilings, Wood Laminate Floors, Second Floor Laundry | |
| Range, Microwave, Dishwasher, Refrigerator, Washer, Dryer, Disposal, Stainless Steel Appliance(s) | |
| Not in DB | |
| Sidewalks, Street Lights, Street Paved | |
| — | |
| — | |
| Gas Log, Gas Starter |
Tax History
| Year | Property Taxes |
|---|---|
| 2018 | $7,124 |
Contact Agent
Nearby Similar Homes
Nearby Sold Comparables
Contact Agent
Listing Provided By
Berkshire Hathaway HomeServices Starck Real Estate










