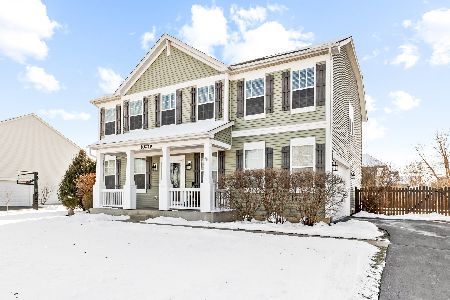10665 Cape Cod Lane, Huntley, Illinois 60142
$400,000
|
Sold
|
|
| Status: | Closed |
| Sqft: | 1,813 |
| Cost/Sqft: | $215 |
| Beds: | 3 |
| Baths: | 3 |
| Year Built: | 1999 |
| Property Taxes: | $8,836 |
| Days On Market: | 308 |
| Lot Size: | 0,21 |
Description
This immaculate home offers a warm and welcoming atmosphere with plenty of natural light throughout. The main level boasts a stunning family room with vaulted ceilings and a gas fireplace, creating the perfect space for relaxation. The kitchen features hardwood floors, ample cabinet and counter space, a large pantry closet, and breakfast bar. Ideal for entertaining! This home also has an open-concept formal dining and living room provide the perfect flow for gatherings. All bedrooms are located on the 2nd floor, including the spacious master suite features a generous walk-in closet, and a master bath with a soaker tub, separate shower, and dual vanity. Step outside to enjoy the beautifully landscaped backyard, featuring a large paver brick patio and mature trees for added shade and privacy. The full, unfinished basement offers endless possibilities-finish it to suit your needs or use it for ample storage. Recent updates include a new A/C and furnace (4 years old), buried downspouts, a newly replaced egress window and cover, and freshly painted rooms. Well-maintained and move-in ready, this home is in an unbeatable location near parks, shopping, and Northwestern Hospital. Don't miss this incredible opportunity!
Property Specifics
| Single Family | |
| — | |
| — | |
| 1999 | |
| — | |
| — | |
| No | |
| 0.21 |
| — | |
| Wing Pointe | |
| — / Not Applicable | |
| — | |
| — | |
| — | |
| 12305316 | |
| 1834328020 |
Property History
| DATE: | EVENT: | PRICE: | SOURCE: |
|---|---|---|---|
| 28 Apr, 2025 | Sold | $400,000 | MRED MLS |
| 17 Mar, 2025 | Under contract | $389,000 | MRED MLS |
| 14 Mar, 2025 | Listed for sale | $389,000 | MRED MLS |
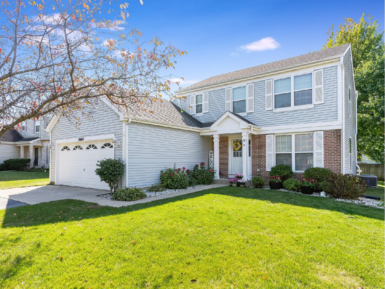
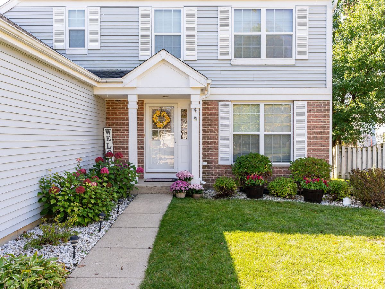
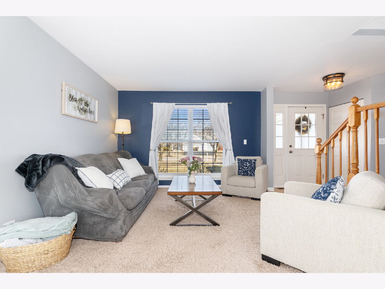
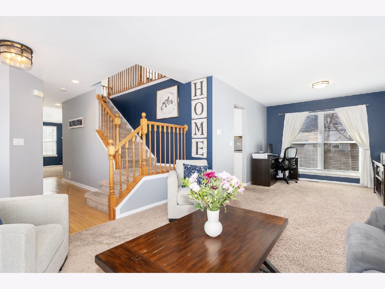
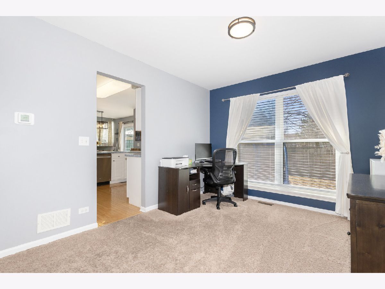
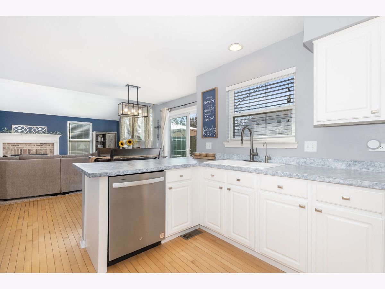
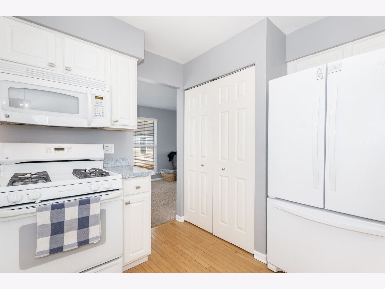
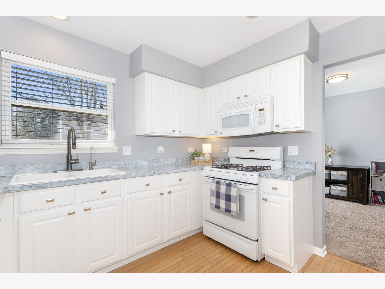
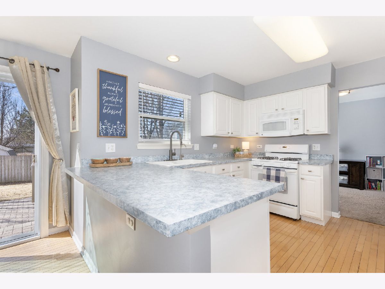
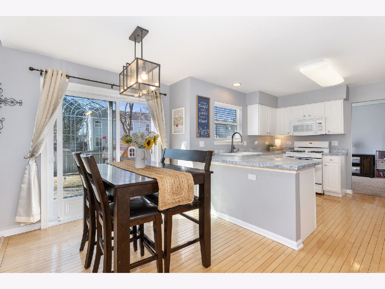
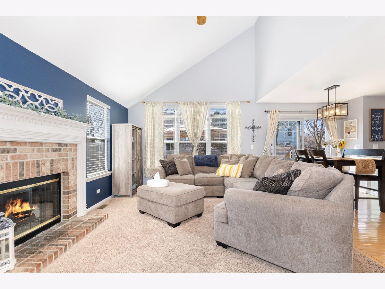
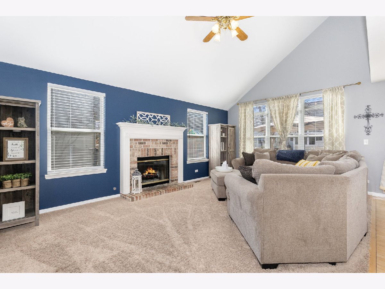
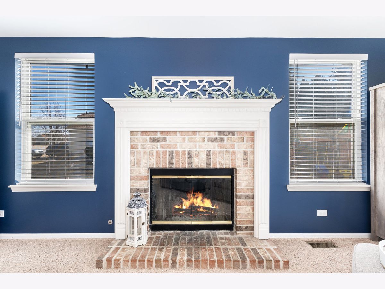
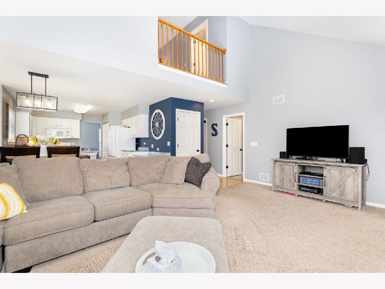
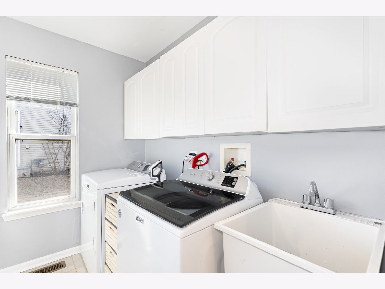
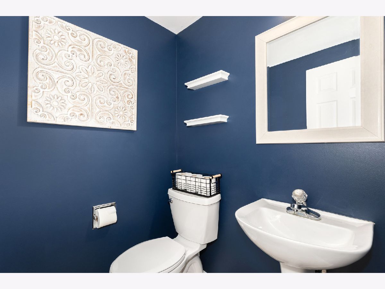
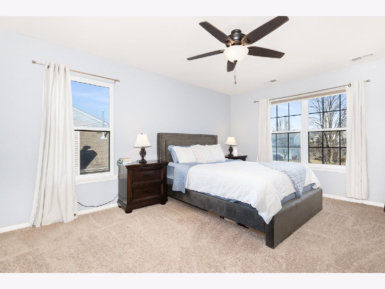
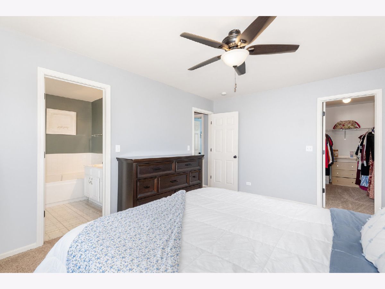
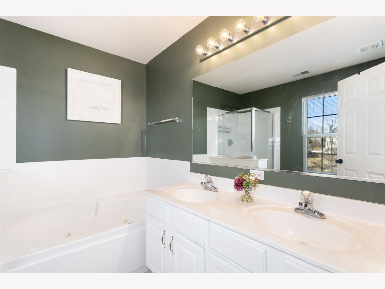
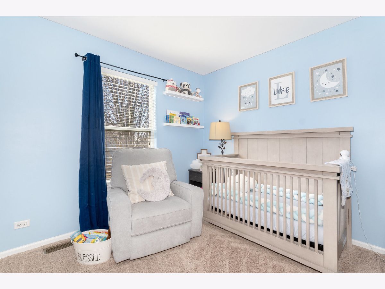
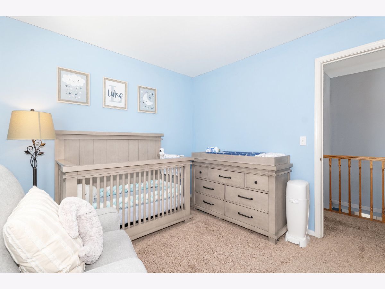
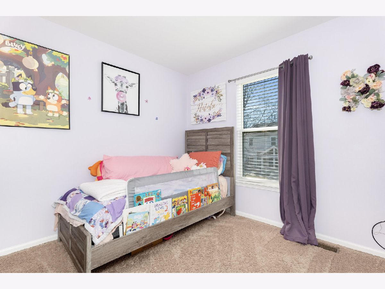
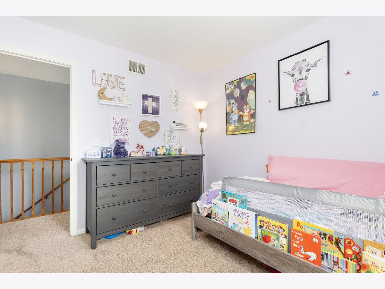
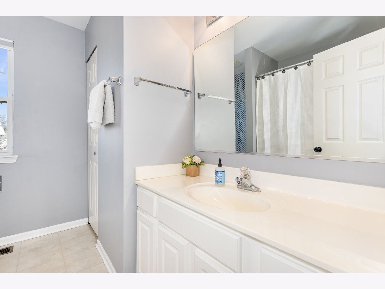
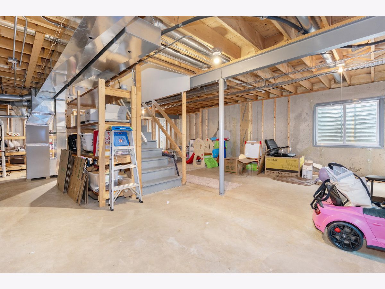
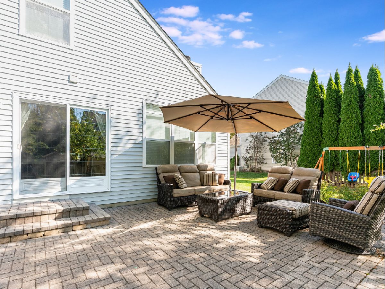
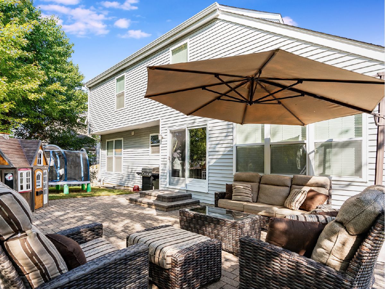
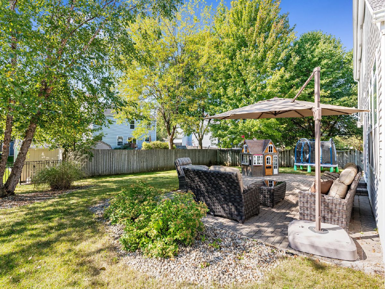
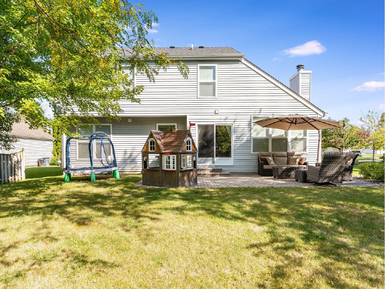
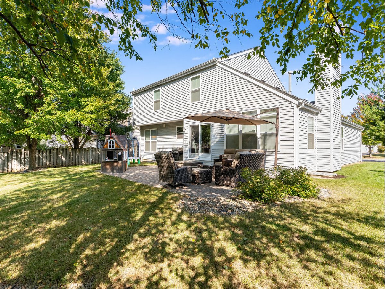
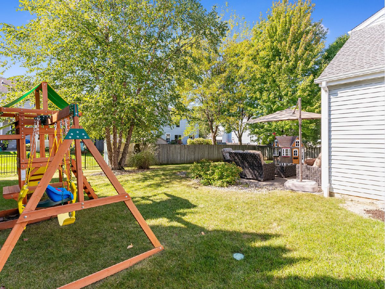
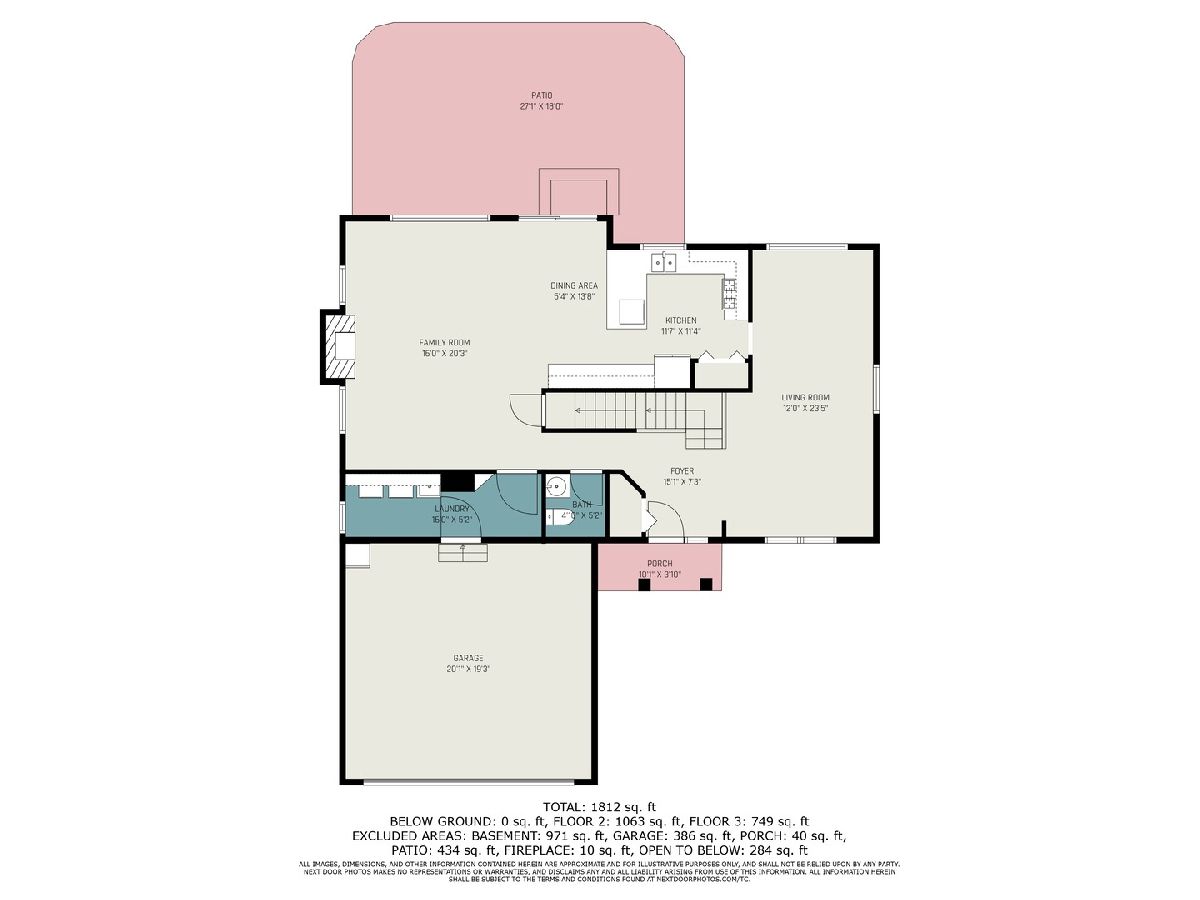
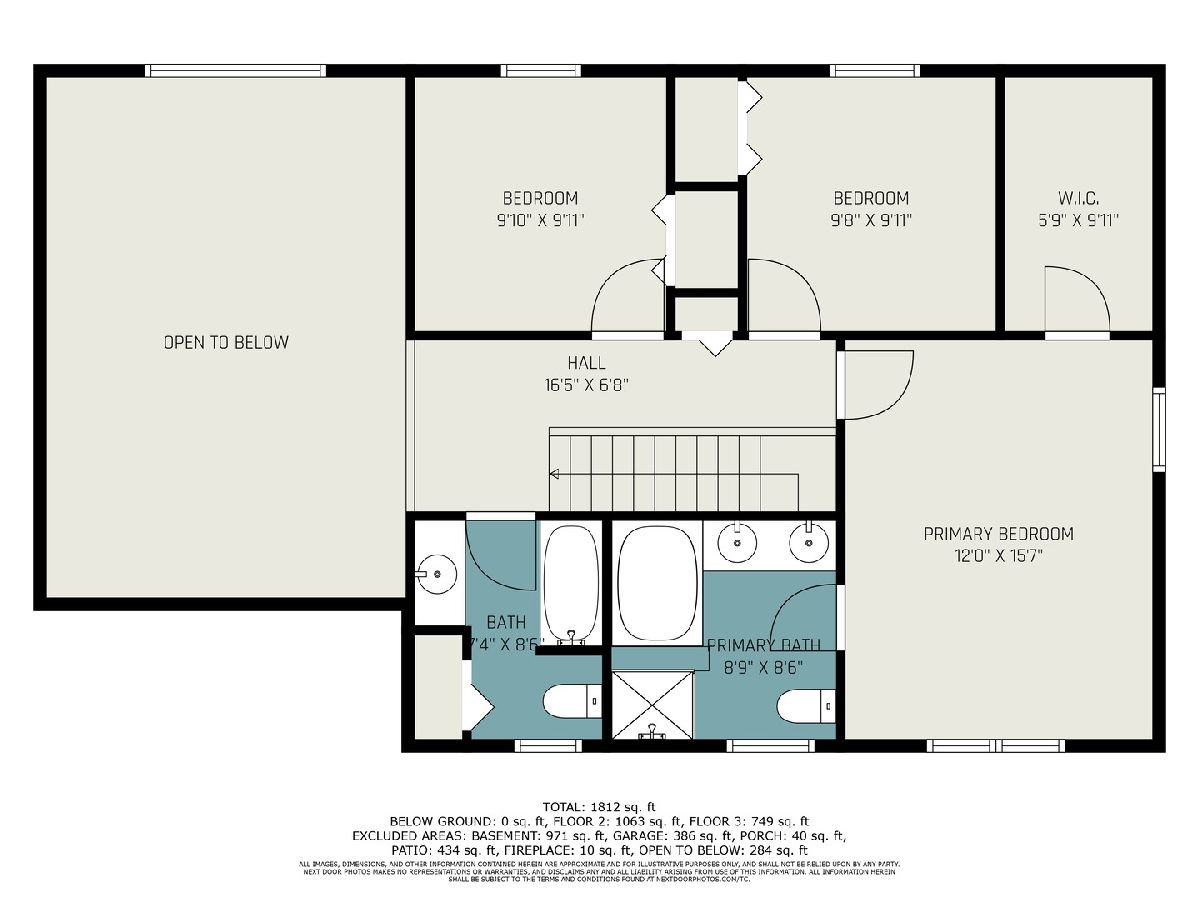
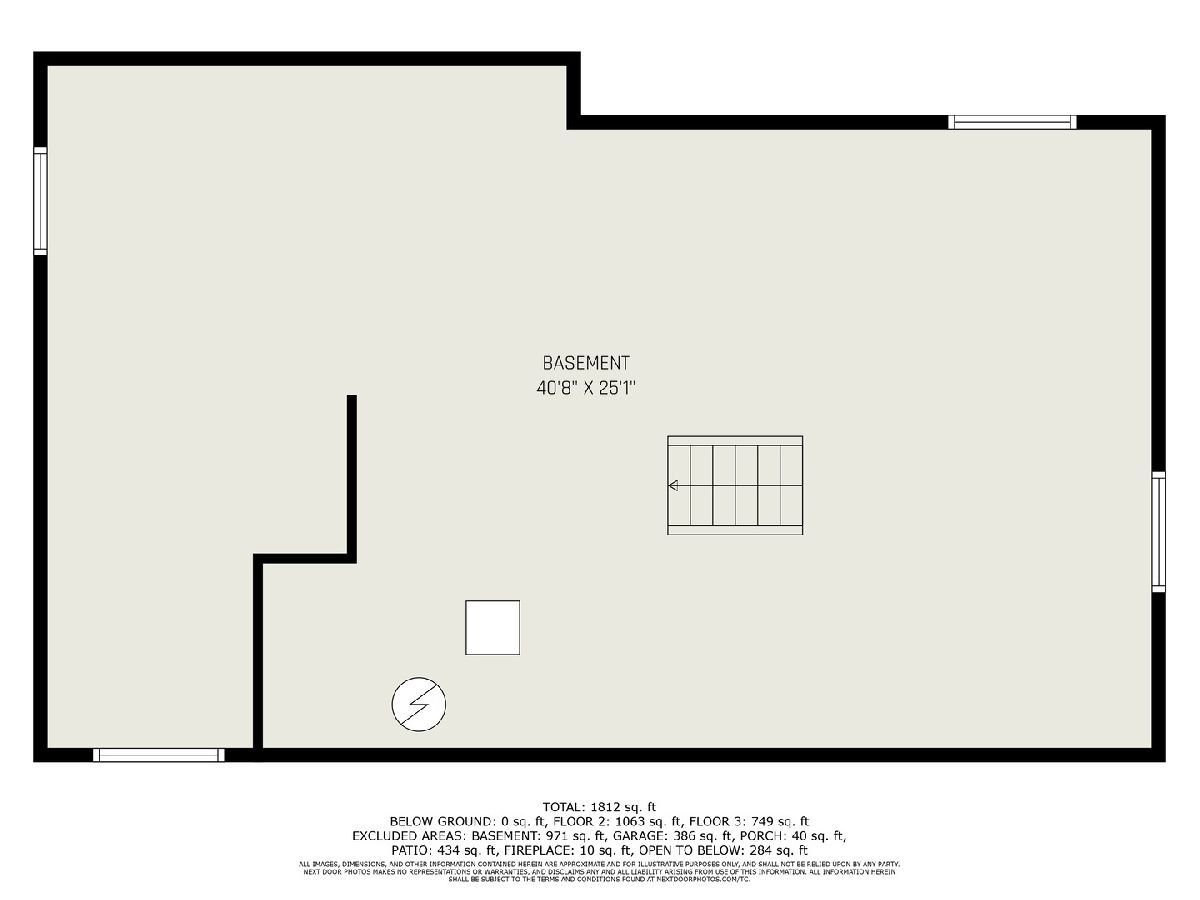
Room Specifics
Total Bedrooms: 3
Bedrooms Above Ground: 3
Bedrooms Below Ground: 0
Dimensions: —
Floor Type: —
Dimensions: —
Floor Type: —
Full Bathrooms: 3
Bathroom Amenities: Double Sink
Bathroom in Basement: 0
Rooms: —
Basement Description: —
Other Specifics
| 2 | |
| — | |
| — | |
| — | |
| — | |
| 120 X 66 X 124 X 83 | |
| — | |
| — | |
| — | |
| — | |
| Not in DB | |
| — | |
| — | |
| — | |
| — |
Tax History
| Year | Property Taxes |
|---|---|
| 2025 | $8,836 |
Contact Agent
Nearby Similar Homes
Nearby Sold Comparables
Contact Agent
Listing Provided By
Innovated Realty Solutions



