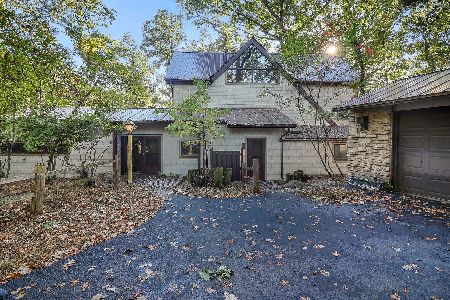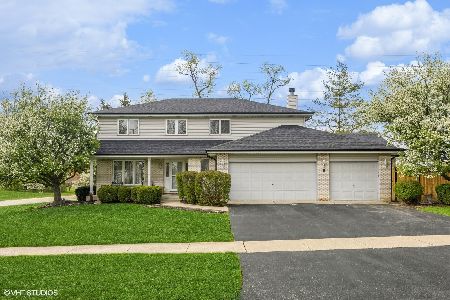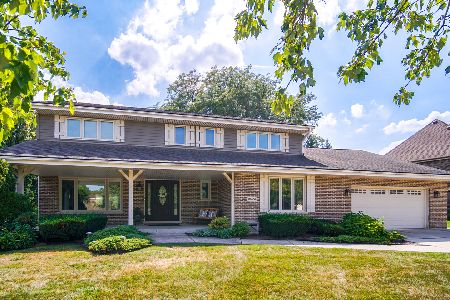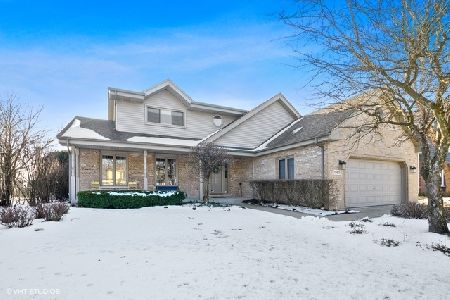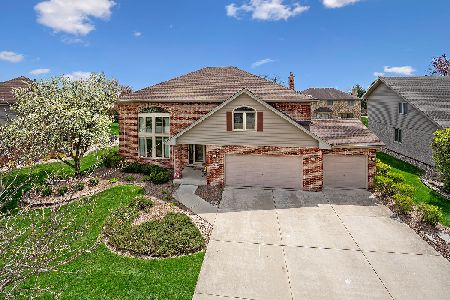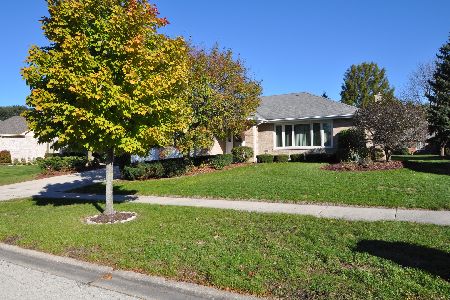10650 Wildwood Drive, Palos Park, Illinois 60464
$437,000
|
Sold
|
|
| Status: | Closed |
| Sqft: | 3,346 |
| Cost/Sqft: | $135 |
| Beds: | 4 |
| Baths: | 3 |
| Year Built: | 1988 |
| Property Taxes: | $8,536 |
| Days On Market: | 3688 |
| Lot Size: | 0,00 |
Description
Gorgeous all brick home with impressive architecture and professional landscaping is the gem of Suffield Woods. Features include: 2 story foyer, formal living and dining rooms, crown molding, spacious kitchen with custom bump out, large family room with sliding glass door to private deck, cathedral ceilings, stone fireplace, walk in closets HUGE master bath with over sized tub & separate shower, dual vanity, finished basement. Recent updates include: ALL WINDOWS INCLUDING A LIFETIME TRANSFERABLE WARRANTY,2015 ALL NEW EXTERIOR DOORS, epoxy garage floor, and fresh tuck pointing. 2013/2014 kitchen and family room doors, sump pump, fascia and downspouts. Newer dual zoned HVAC and hot water heater.
Property Specifics
| Single Family | |
| — | |
| Traditional | |
| 1988 | |
| Partial | |
| THE SOUTHERLAND,EXPANDED | |
| No | |
| — |
| Cook | |
| Suffield Woods | |
| 0 / Not Applicable | |
| None | |
| Lake Michigan | |
| Public Sewer | |
| 09082080 | |
| 23294040300000 |
Property History
| DATE: | EVENT: | PRICE: | SOURCE: |
|---|---|---|---|
| 4 Aug, 2016 | Sold | $437,000 | MRED MLS |
| 25 May, 2016 | Under contract | $452,000 | MRED MLS |
| — | Last price change | $469,500 | MRED MLS |
| 6 Nov, 2015 | Listed for sale | $499,500 | MRED MLS |
Room Specifics
Total Bedrooms: 4
Bedrooms Above Ground: 4
Bedrooms Below Ground: 0
Dimensions: —
Floor Type: Carpet
Dimensions: —
Floor Type: Carpet
Dimensions: —
Floor Type: Carpet
Full Bathrooms: 3
Bathroom Amenities: Whirlpool,Separate Shower,Double Sink
Bathroom in Basement: 0
Rooms: Den
Basement Description: Partially Finished
Other Specifics
| 2.1 | |
| Concrete Perimeter | |
| Concrete | |
| Deck, Patio, Storms/Screens | |
| — | |
| 128 X 110 X 59 X 124 | |
| Unfinished | |
| Full | |
| Skylight(s), Hardwood Floors, First Floor Laundry | |
| Range, Microwave, Dishwasher, Refrigerator, Washer, Dryer, Disposal, Stainless Steel Appliance(s) | |
| Not in DB | |
| Sidewalks, Street Lights, Street Paved | |
| — | |
| — | |
| Wood Burning, Gas Log |
Tax History
| Year | Property Taxes |
|---|---|
| 2016 | $8,536 |
Contact Agent
Nearby Similar Homes
Nearby Sold Comparables
Contact Agent
Listing Provided By
Exit Real Estate Partners

