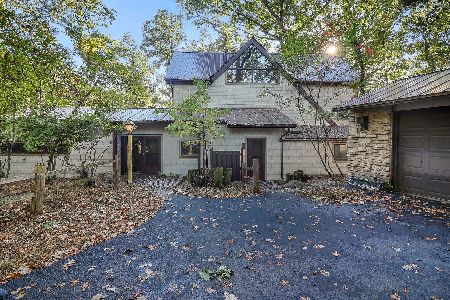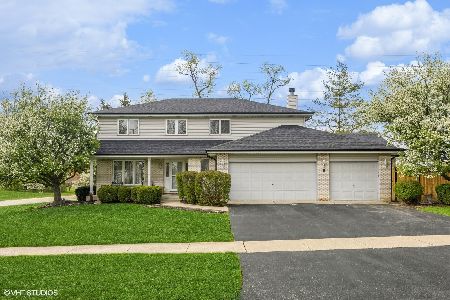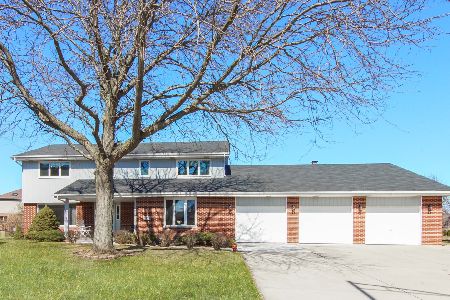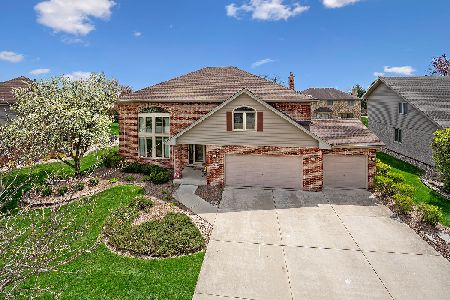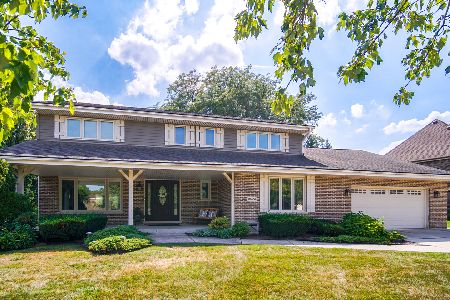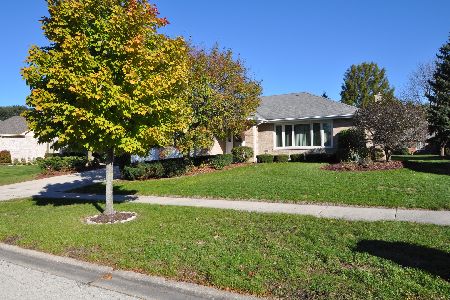10651 Wildwood Drive, Palos Park, Illinois 60464
$429,000
|
Sold
|
|
| Status: | Closed |
| Sqft: | 3,600 |
| Cost/Sqft: | $122 |
| Beds: | 4 |
| Baths: | 4 |
| Year Built: | 1990 |
| Property Taxes: | $8,469 |
| Days On Market: | 3590 |
| Lot Size: | 0,25 |
Description
Classic all brick & cedar shake beauty! Check out pride of ownership of this custom Somerset model which has been expanded to 3600 sq ft. Updated kitchen w/ granite counters, island & wet bar & highlighted w/ travertine backsplash. 16ft vaulted ceilings in family rm w/ full 2 story fireplace leads out to custom paver patio perfectly designed to soak up every minute of the southern sun. Main floor office with 3/4th bath has additional potential as in- law or caregiver quarters. Perfect combination of carpet, gleaming hardwood flrs & newer ceramic tile in entry & laundry room. Master suite w/ his & her walk in closets, bathrm vanities, plus whirlpool tub & separate shower. Huge 4th br w/ French doors overlooking fam rm. Finished Rec room in bsmt, Custom Bang & Olufsen in wall stereo system, zoned heat & air, underground sprinklers, central vac, & extra storage in the crawl. Wonderful neighborhood allows you walk to the grammar school or the forest preserves. $5,000 decor. allow @ close.
Property Specifics
| Single Family | |
| — | |
| Traditional | |
| 1990 | |
| Partial | |
| SOMERSET | |
| No | |
| 0.25 |
| Cook | |
| Suffield Woods | |
| 0 / Not Applicable | |
| None | |
| Lake Michigan | |
| Public Sewer | |
| 09138763 | |
| 23294080020000 |
Property History
| DATE: | EVENT: | PRICE: | SOURCE: |
|---|---|---|---|
| 18 Jul, 2016 | Sold | $429,000 | MRED MLS |
| 20 May, 2016 | Under contract | $439,900 | MRED MLS |
| — | Last price change | $444,444 | MRED MLS |
| 13 Feb, 2016 | Listed for sale | $449,999 | MRED MLS |
Room Specifics
Total Bedrooms: 4
Bedrooms Above Ground: 4
Bedrooms Below Ground: 0
Dimensions: —
Floor Type: Carpet
Dimensions: —
Floor Type: Carpet
Dimensions: —
Floor Type: Carpet
Full Bathrooms: 4
Bathroom Amenities: Whirlpool,Separate Shower
Bathroom in Basement: 0
Rooms: Foyer,Office,Recreation Room
Basement Description: Partially Finished,Crawl
Other Specifics
| 2 | |
| Concrete Perimeter | |
| Concrete | |
| Brick Paver Patio | |
| — | |
| 82X139X81X133 | |
| Unfinished | |
| Full | |
| Vaulted/Cathedral Ceilings, Skylight(s), Bar-Wet, Hardwood Floors, First Floor Laundry | |
| Double Oven, Microwave, Dishwasher, Refrigerator, Washer, Dryer, Disposal | |
| Not in DB | |
| Sidewalks, Street Lights, Street Paved | |
| — | |
| — | |
| Gas Starter |
Tax History
| Year | Property Taxes |
|---|---|
| 2016 | $8,469 |
Contact Agent
Nearby Similar Homes
Nearby Sold Comparables
Contact Agent
Listing Provided By
RE/MAX 10 in the Park

