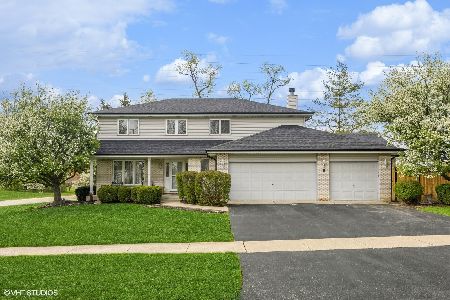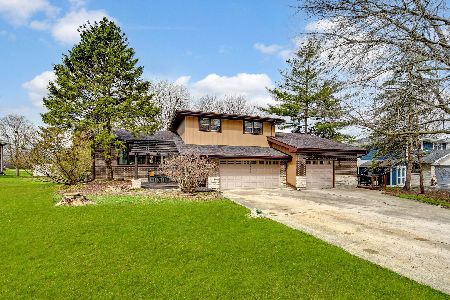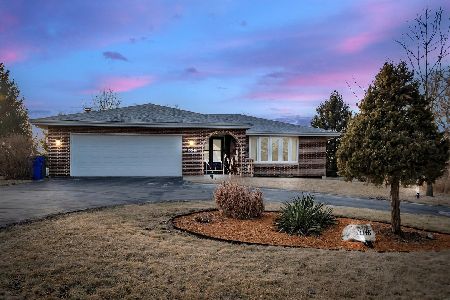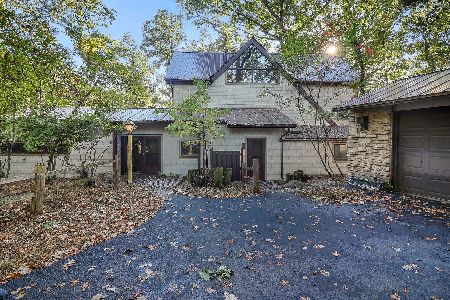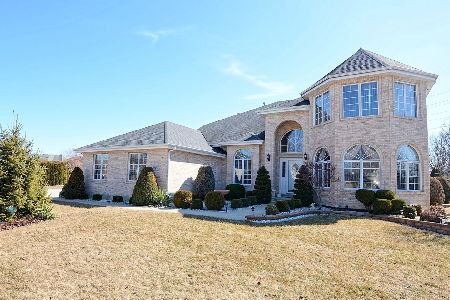10652 Ridgewood Drive, Palos Park, Illinois 60464
$540,000
|
Sold
|
|
| Status: | Closed |
| Sqft: | 2,518 |
| Cost/Sqft: | $208 |
| Beds: | 3 |
| Baths: | 4 |
| Year Built: | 2001 |
| Property Taxes: | $7,880 |
| Days On Market: | 1627 |
| Lot Size: | 0,28 |
Description
RARE Ranch style home with Full Finished Basement! Custom designed and built home with lifestyle in mind. The attention to detail and meticulous maintenance is obvious, the forward thinking design with an open floor plan is timeless, the fun of a 3 Car Garage ideal, plus waterfront views, professional landscaping and lighting. 3 Season Heated Porch, with water views, access to Patio and yard, trex decking, cathedral ceiling, plus furnished! Kitchen has a fabulous layout, skylight, large Eating Area, plenty of cabinetry, granite serving counters...ready for daily living and entertaining a crowd. Family Room has a cozy Fireplace and views of the waterfront. Spacious Living Room has cathedral ceiling, Dining Room with lovely French Doors to Family Room. Primary Bedroom has Bathroom ensuite, sunken tub, huge walk-in-closet! Bedrooms have generous closets and pretty views of the natural setting. Basement has a large Recreation Room, full Bathroom, storage room, some above ground windows. Garage offers plenty of extra storage space. So close to the Forest Preserves, lakes and ponds, golf courses, schools, Orland Park Mall. Don't delay...this one owner home is inspection ready!!!
Property Specifics
| Single Family | |
| — | |
| Ranch | |
| 2001 | |
| Full,English | |
| — | |
| Yes | |
| 0.28 |
| Cook | |
| Suffield Woods | |
| — / Not Applicable | |
| None | |
| Public | |
| Public Sewer | |
| 11137988 | |
| 23322090070000 |
Nearby Schools
| NAME: | DISTRICT: | DISTANCE: | |
|---|---|---|---|
|
Grade School
Palos West Elementary School |
118 | — | |
|
Middle School
Palos South Middle School |
118 | Not in DB | |
|
High School
Amos Alonzo Stagg High School |
230 | Not in DB | |
Property History
| DATE: | EVENT: | PRICE: | SOURCE: |
|---|---|---|---|
| 20 Jul, 2021 | Sold | $540,000 | MRED MLS |
| 30 Jun, 2021 | Under contract | $525,000 | MRED MLS |
| 28 Jun, 2021 | Listed for sale | $525,000 | MRED MLS |
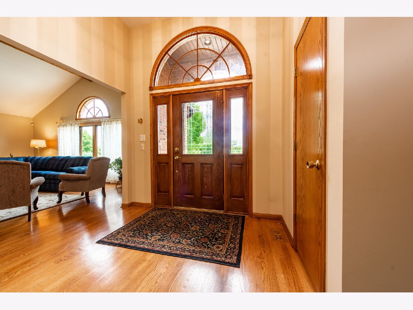
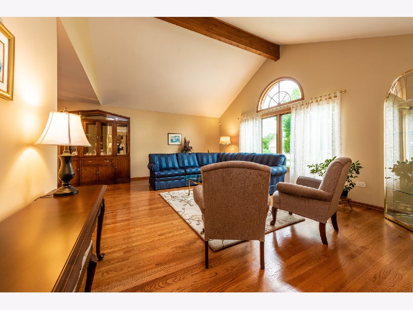
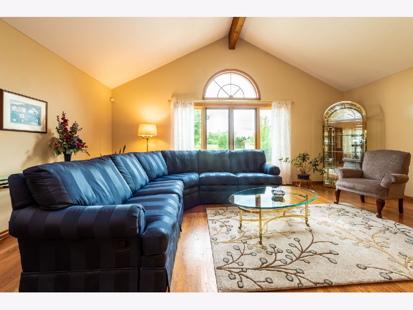
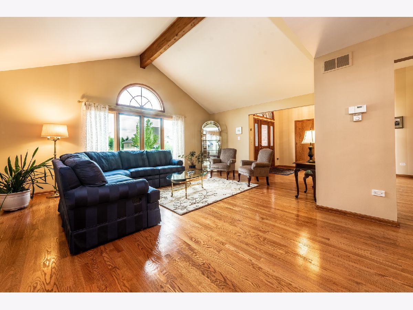
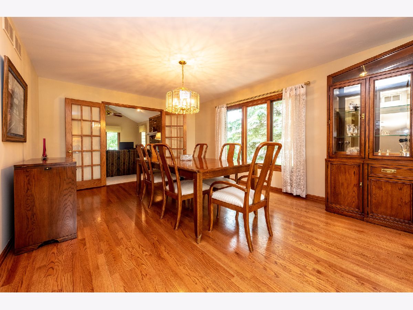
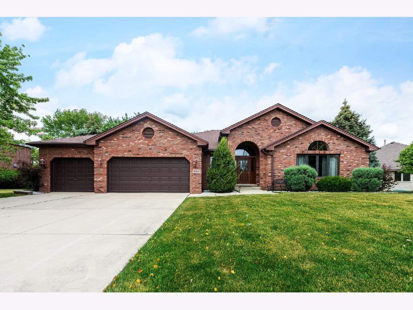
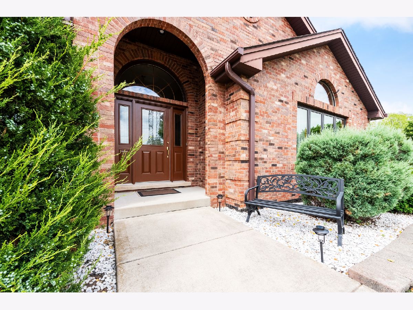
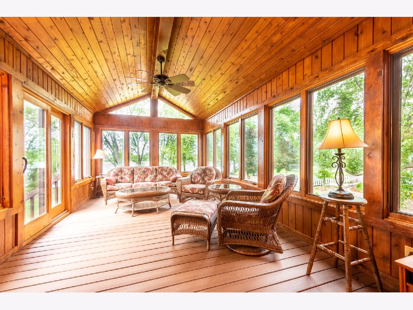
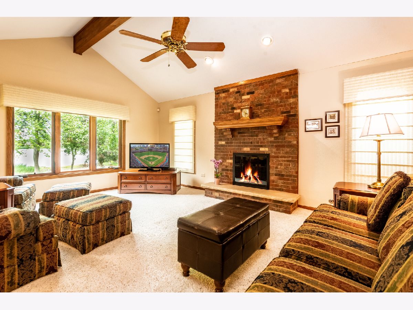
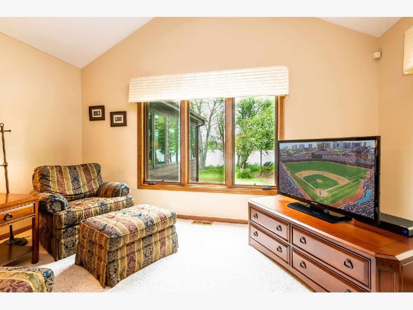
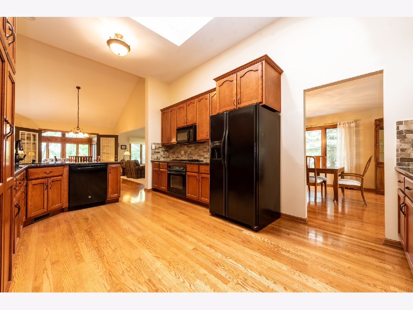
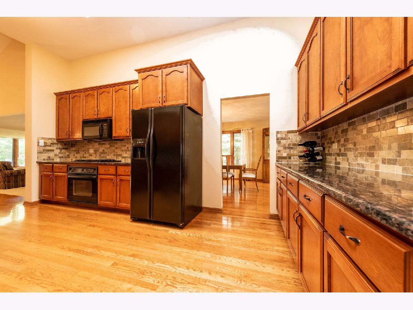
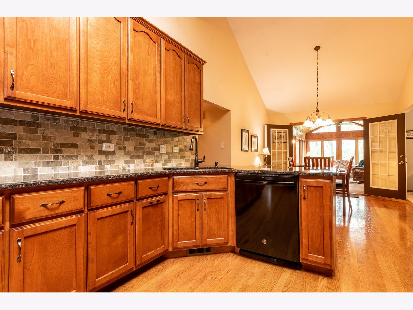
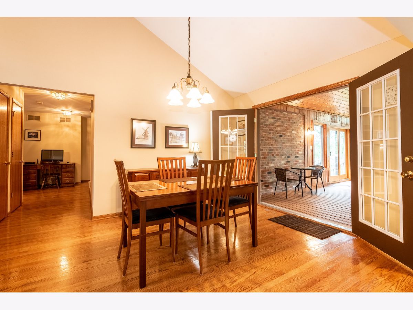
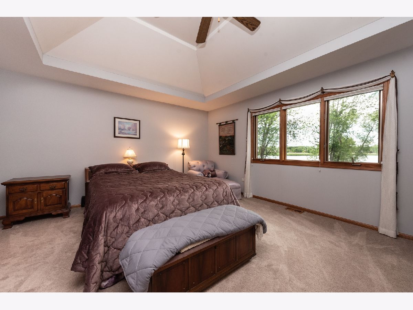
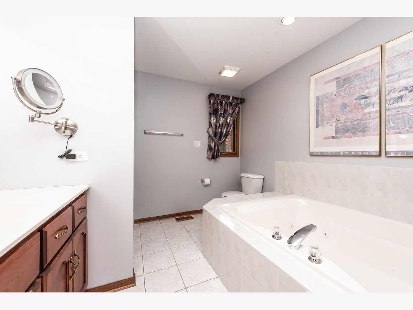
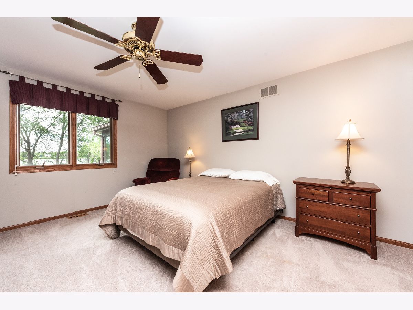
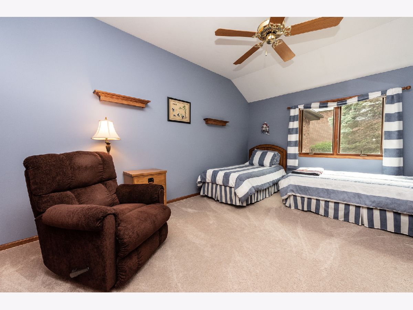
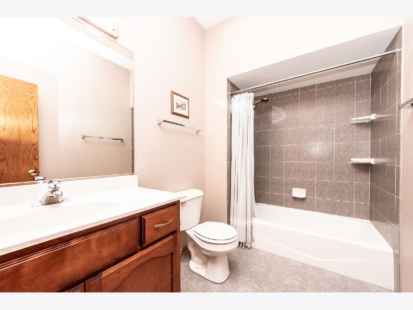
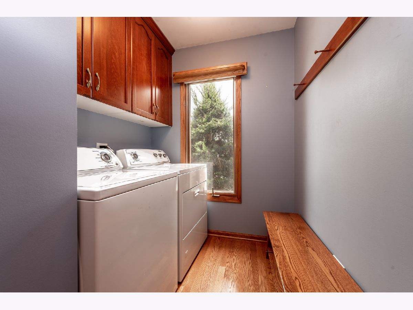
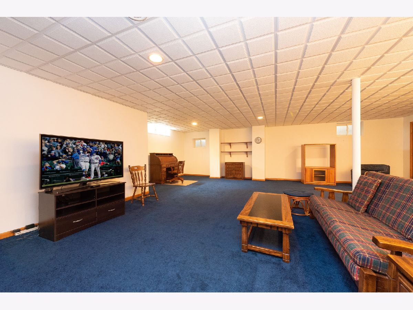
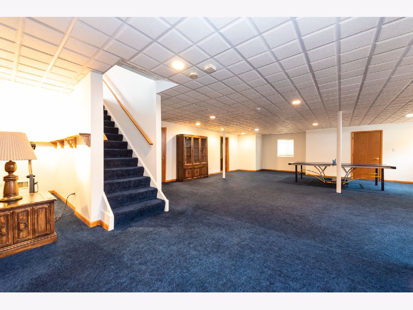
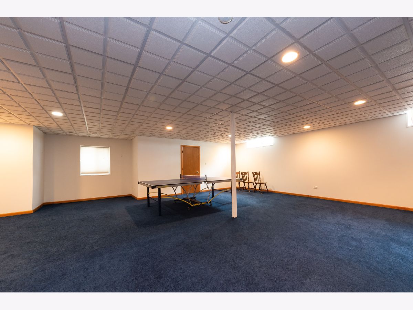
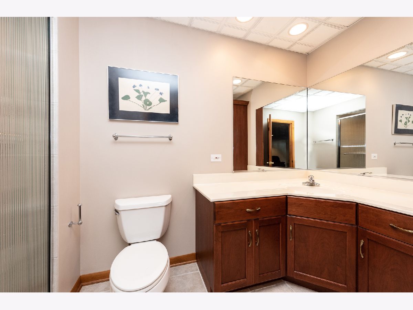
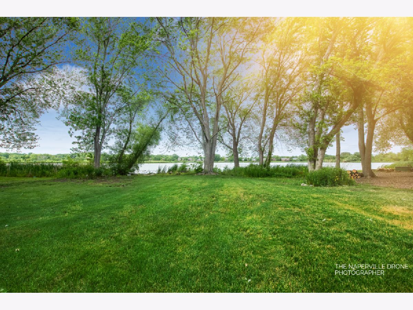
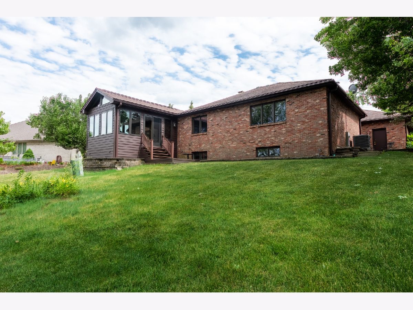
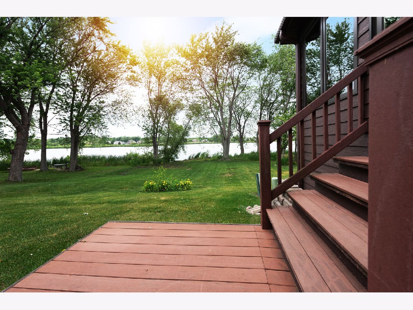
Room Specifics
Total Bedrooms: 3
Bedrooms Above Ground: 3
Bedrooms Below Ground: 0
Dimensions: —
Floor Type: Carpet
Dimensions: —
Floor Type: Carpet
Full Bathrooms: 4
Bathroom Amenities: Whirlpool,Separate Shower
Bathroom in Basement: 1
Rooms: Eating Area,Recreation Room,Enclosed Porch,Foyer,Utility Room-Lower Level
Basement Description: Finished,Crawl
Other Specifics
| 3 | |
| Concrete Perimeter | |
| Concrete | |
| Patio, Storms/Screens | |
| Landscaped,Pond(s),Mature Trees,Waterfront | |
| 50X43X130X22X120 | |
| — | |
| Full | |
| Vaulted/Cathedral Ceilings, Skylight(s), Hardwood Floors, First Floor Bedroom, First Floor Laundry, First Floor Full Bath, Built-in Features, Walk-In Closet(s), Beamed Ceilings, Open Floorplan, Some Carpeting, Some Wood Floors, Granite Counters, Separate Dining Room | |
| Double Oven, Range, Microwave, Dishwasher, Refrigerator, Washer, Dryer, Disposal, Range Hood | |
| Not in DB | |
| Horse-Riding Trails, Lake, Other | |
| — | |
| — | |
| Wood Burning |
Tax History
| Year | Property Taxes |
|---|---|
| 2021 | $7,880 |
Contact Agent
Nearby Similar Homes
Nearby Sold Comparables
Contact Agent
Listing Provided By
Berkshire Hathaway HomeServices Chicago

