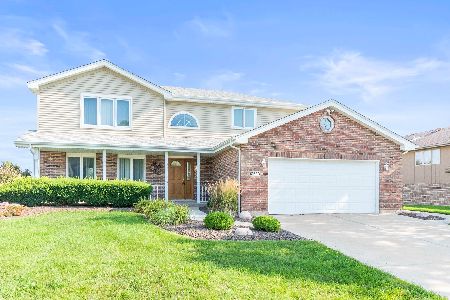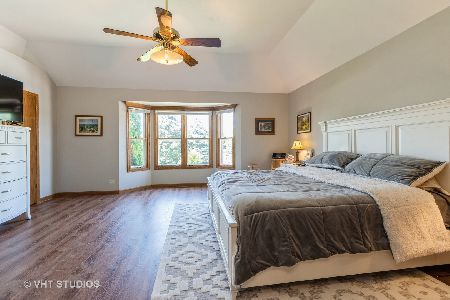10653 Maue Drive, Orland Park, Illinois 60467
$410,150
|
Sold
|
|
| Status: | Closed |
| Sqft: | 3,400 |
| Cost/Sqft: | $121 |
| Beds: | 5 |
| Baths: | 3 |
| Year Built: | 1991 |
| Property Taxes: | $9,556 |
| Days On Market: | 2568 |
| Lot Size: | 0,35 |
Description
Beautiful Orland Two-Story in Sought-after Eagle Ridge- 95% ALL BRICK home! Outstanding Curb Appeal-Spacious Eat-In Kitchen w/ Granite Tops & Stainless appliances-HUGE Main Level office or 5th Bedroom w/ French Doors - Potential for Related Living (with full bath on main floor) or Home Office-Two-Story Family Room w/ Custom Fireplace-Formal Living Room and Dining Rooms-Hardwood Floors throughout home.Freshly painted interior-Full Basement-Immediate Occupancy. New roof in 2013 and New Furnaces in 2012-Zoned Heating & Cooling-Meticulously Maintained, Pride of Ownership- Sandburg High School District-Minutes to Metra Rail Station to downtown Chicago and 1-355 - A must to see!
Property Specifics
| Single Family | |
| — | |
| — | |
| 1991 | |
| Full | |
| — | |
| No | |
| 0.35 |
| Cook | |
| Eagle Ridge | |
| 0 / Not Applicable | |
| None | |
| Lake Michigan | |
| Public Sewer | |
| 10170121 | |
| 27324050080000 |
Nearby Schools
| NAME: | DISTRICT: | DISTANCE: | |
|---|---|---|---|
|
Grade School
Meadow Ridge School |
135 | — | |
|
Middle School
Century Junior High School |
135 | Not in DB | |
|
High School
Carl Sandburg High School |
230 | Not in DB | |
Property History
| DATE: | EVENT: | PRICE: | SOURCE: |
|---|---|---|---|
| 29 Oct, 2016 | Under contract | $0 | MRED MLS |
| 23 Oct, 2016 | Listed for sale | $0 | MRED MLS |
| 29 Mar, 2019 | Sold | $410,150 | MRED MLS |
| 26 Feb, 2019 | Under contract | $409,900 | MRED MLS |
| — | Last price change | $419,900 | MRED MLS |
| 10 Jan, 2019 | Listed for sale | $419,900 | MRED MLS |
Room Specifics
Total Bedrooms: 5
Bedrooms Above Ground: 5
Bedrooms Below Ground: 0
Dimensions: —
Floor Type: Hardwood
Dimensions: —
Floor Type: Hardwood
Dimensions: —
Floor Type: Hardwood
Dimensions: —
Floor Type: —
Full Bathrooms: 3
Bathroom Amenities: Whirlpool,Separate Shower
Bathroom in Basement: 0
Rooms: Bedroom 5,Foyer
Basement Description: Unfinished
Other Specifics
| 3 | |
| Concrete Perimeter | |
| Concrete | |
| Balcony, Deck | |
| Corner Lot,Irregular Lot | |
| 146X44X168X36X37X31X60 | |
| — | |
| Full | |
| Vaulted/Cathedral Ceilings, Skylight(s), Hardwood Floors, First Floor Bedroom, First Floor Laundry, Walk-In Closet(s) | |
| Range, Microwave, Dishwasher, Refrigerator, Washer, Dryer, Disposal | |
| Not in DB | |
| — | |
| — | |
| — | |
| Wood Burning, Gas Starter |
Tax History
| Year | Property Taxes |
|---|---|
| 2019 | $9,556 |
Contact Agent
Nearby Similar Homes
Nearby Sold Comparables
Contact Agent
Listing Provided By
Baird & Warner






