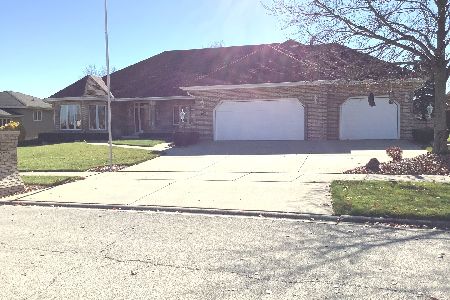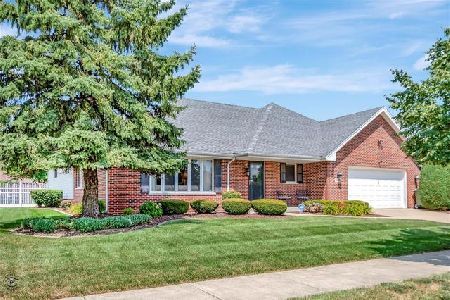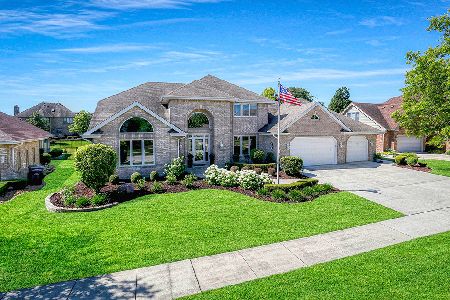10711 Maue Drive, Orland Park, Illinois 60467
$300,000
|
Sold
|
|
| Status: | Closed |
| Sqft: | 2,775 |
| Cost/Sqft: | $114 |
| Beds: | 4 |
| Baths: | 4 |
| Year Built: | 1990 |
| Property Taxes: | $6,560 |
| Days On Market: | 3500 |
| Lot Size: | 0,00 |
Description
Lovely Eagle Ridge sub-division offers lifestyle of 6 mile walk/run/bike paths, fishing pond, park/playground, tennis courts, near to grocery, walking distance to SW Metra rail - 3 min drive to Rock Island Metra, 5 min drive to mall, easy access to major expressways. This tri-level with sub-basement has a vaulted entry foyer, separate dining room, 3 bedrooms up, 1 lower and 2 sub level. 3 full and 1 half baths. Eat-in kitchen, large family room with floor to ceiling wood burning gas start fireplace., Refrigerator, double oven with electric range top, dishwasher, garbage disposal, microwave, washer-dryer. Alarm system in place to reactivate, Bryant high efficiency 2 stage central AC, Bryant Plus 90i Evolution System high efficiency furnace-2002 with electrostatic air filtration system with UV for microbials. Dog Run, outdoor shed, interlocking paver & concrete patio with basketball hoop. Come and make this your next home.
Property Specifics
| Single Family | |
| — | |
| Tri-Level | |
| 1990 | |
| Partial | |
| — | |
| No | |
| — |
| Cook | |
| Eagle Ridge | |
| 0 / Not Applicable | |
| None | |
| Lake Michigan,Public | |
| Public Sewer, Sewer-Storm | |
| 09268946 | |
| 27324060020000 |
Nearby Schools
| NAME: | DISTRICT: | DISTANCE: | |
|---|---|---|---|
|
Grade School
Meadow Ridge School |
135 | — | |
|
Middle School
Century Junior High School |
135 | Not in DB | |
|
High School
Carl Sandburg High School |
230 | Not in DB | |
Property History
| DATE: | EVENT: | PRICE: | SOURCE: |
|---|---|---|---|
| 29 Aug, 2016 | Sold | $300,000 | MRED MLS |
| 20 Jul, 2016 | Under contract | $315,000 | MRED MLS |
| — | Last price change | $328,000 | MRED MLS |
| 22 Jun, 2016 | Listed for sale | $338,000 | MRED MLS |
Room Specifics
Total Bedrooms: 5
Bedrooms Above Ground: 4
Bedrooms Below Ground: 1
Dimensions: —
Floor Type: Carpet
Dimensions: —
Floor Type: Carpet
Dimensions: —
Floor Type: Carpet
Dimensions: —
Floor Type: —
Full Bathrooms: 4
Bathroom Amenities: —
Bathroom in Basement: 1
Rooms: Tandem Room,Bedroom 6,Bonus Room,Walk In Closet,Foyer,Gallery
Basement Description: Finished
Other Specifics
| 2 | |
| Concrete Perimeter | |
| Concrete | |
| Patio, Storms/Screens | |
| Dimensions to Center of Road | |
| 80 X 134 X 97 X 120 | |
| Unfinished | |
| Full | |
| Vaulted/Cathedral Ceilings, Skylight(s) | |
| Range, Microwave, Dishwasher, Refrigerator, Washer, Dryer, Disposal | |
| Not in DB | |
| Tennis Courts, Sidewalks, Street Lights, Street Paved | |
| — | |
| — | |
| Wood Burning, Gas Starter |
Tax History
| Year | Property Taxes |
|---|---|
| 2016 | $6,560 |
Contact Agent
Nearby Similar Homes
Nearby Sold Comparables
Contact Agent
Listing Provided By
HomeSmart Realty Group






