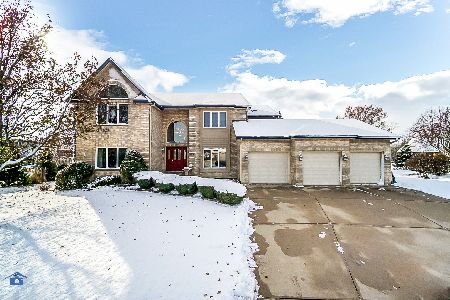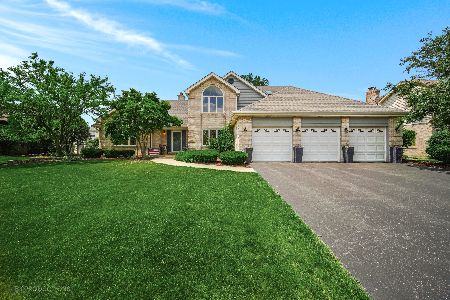10654 Lexington Court, Frankfort, Illinois 60423
$415,000
|
Sold
|
|
| Status: | Closed |
| Sqft: | 3,700 |
| Cost/Sqft: | $113 |
| Beds: | 5 |
| Baths: | 3 |
| Year Built: | 1990 |
| Property Taxes: | $11,323 |
| Days On Market: | 3572 |
| Lot Size: | 0,00 |
Description
Beautiful Yankee Ridge location for this impressive residence. Situated on a 1/2 acre lot, has a fully aluminum fenced yard with a 40 x 20 heated, inground pool with covers & reel, 9ft deep with board & slide, paver brick patio. Resort type yard! Extensive millwork throughout, includes oversized trim, crowns, 6 panel drs, etc. Newer appliances, roof, furnaces, siding, & garage doors. Butler's pantry with sink & wine rack. Central vac, reverse osmosis water filter system, security system. Over 3700 sq ft plus finished basement, elegant living in a great neighborhood! Walk or ride the Old Plank Trl into town to enjoy activities, dining, shopping.
Property Specifics
| Single Family | |
| — | |
| — | |
| 1990 | |
| Full | |
| — | |
| No | |
| — |
| Will | |
| Yankee Ridge | |
| 55 / Annual | |
| Other | |
| Public | |
| Public Sewer | |
| 09189655 | |
| 1909204510090000 |
Nearby Schools
| NAME: | DISTRICT: | DISTANCE: | |
|---|---|---|---|
|
High School
Lincoln-way East High School |
210 | Not in DB | |
Property History
| DATE: | EVENT: | PRICE: | SOURCE: |
|---|---|---|---|
| 10 Jun, 2016 | Sold | $415,000 | MRED MLS |
| 23 Apr, 2016 | Under contract | $419,900 | MRED MLS |
| 8 Apr, 2016 | Listed for sale | $419,900 | MRED MLS |
| 13 Mar, 2019 | Sold | $415,000 | MRED MLS |
| 8 Jan, 2019 | Under contract | $429,900 | MRED MLS |
| 30 Nov, 2018 | Listed for sale | $429,900 | MRED MLS |
Room Specifics
Total Bedrooms: 5
Bedrooms Above Ground: 5
Bedrooms Below Ground: 0
Dimensions: —
Floor Type: Carpet
Dimensions: —
Floor Type: Carpet
Dimensions: —
Floor Type: Carpet
Dimensions: —
Floor Type: —
Full Bathrooms: 3
Bathroom Amenities: Whirlpool,Separate Shower,Double Sink
Bathroom in Basement: 0
Rooms: Bedroom 5,Recreation Room
Basement Description: Partially Finished
Other Specifics
| 3 | |
| Concrete Perimeter | |
| Concrete | |
| Patio, Brick Paver Patio, In Ground Pool, Storms/Screens | |
| Cul-De-Sac | |
| 53 X 156 X 217 X 241 | |
| — | |
| Full | |
| Vaulted/Cathedral Ceilings, Skylight(s), Bar-Wet, Hardwood Floors, First Floor Bedroom, First Floor Laundry | |
| Double Oven, Dishwasher, Refrigerator, Washer, Dryer, Disposal | |
| Not in DB | |
| — | |
| — | |
| — | |
| Wood Burning, Attached Fireplace Doors/Screen, Gas Starter |
Tax History
| Year | Property Taxes |
|---|---|
| 2016 | $11,323 |
| 2019 | $12,072 |
Contact Agent
Nearby Similar Homes
Nearby Sold Comparables
Contact Agent
Listing Provided By
RE/MAX 10






