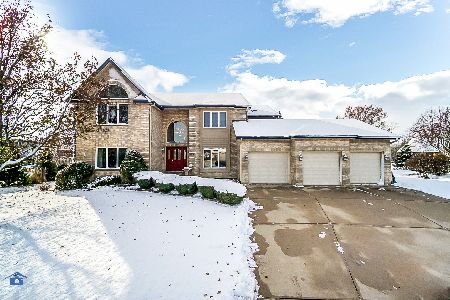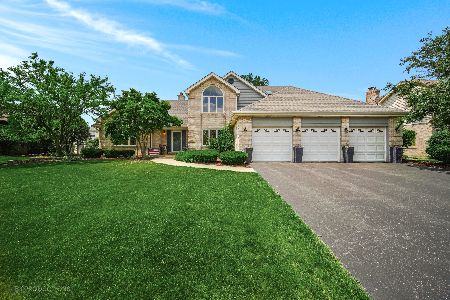10640 Yankee Ridge Drive, Frankfort, Illinois 60423
$540,000
|
Sold
|
|
| Status: | Closed |
| Sqft: | 4,080 |
| Cost/Sqft: | $147 |
| Beds: | 5 |
| Baths: | 6 |
| Year Built: | 1992 |
| Property Taxes: | $11,396 |
| Days On Market: | 6185 |
| Lot Size: | 0,00 |
Description
Spectacular home with modern updates, granite kitchen counter tops,stainless steel appliances,granite floors in foyer and kitchen.Volume ceilings thruout home on every level.Hardwood floors in dining & living rooms plus large office.Custom built in cabinetry almost every where you look for organization and storage.Well suited for a large family who entertains for family and friends.Brand new carpeting in lower level.
Property Specifics
| Single Family | |
| — | |
| Contemporary | |
| 1992 | |
| Full | |
| — | |
| No | |
| — |
| Will | |
| Yankee Ridge | |
| 0 / Not Applicable | |
| None | |
| Public,Private | |
| Public Sewer | |
| 07135773 | |
| 1909204510130000 |
Nearby Schools
| NAME: | DISTRICT: | DISTANCE: | |
|---|---|---|---|
|
High School
Lincoln-way East High School |
210 | Not in DB | |
Property History
| DATE: | EVENT: | PRICE: | SOURCE: |
|---|---|---|---|
| 2 Jun, 2009 | Sold | $540,000 | MRED MLS |
| 22 Apr, 2009 | Under contract | $599,000 | MRED MLS |
| 12 Feb, 2009 | Listed for sale | $599,000 | MRED MLS |
| 30 Sep, 2010 | Sold | $473,000 | MRED MLS |
| 29 Aug, 2010 | Under contract | $499,900 | MRED MLS |
| 7 Jun, 2010 | Listed for sale | $499,900 | MRED MLS |
| 24 Aug, 2016 | Sold | $470,000 | MRED MLS |
| 1 Jul, 2016 | Under contract | $489,900 | MRED MLS |
| 9 Jun, 2016 | Listed for sale | $489,900 | MRED MLS |
Room Specifics
Total Bedrooms: 5
Bedrooms Above Ground: 5
Bedrooms Below Ground: 0
Dimensions: —
Floor Type: Carpet
Dimensions: —
Floor Type: Carpet
Dimensions: —
Floor Type: Carpet
Dimensions: —
Floor Type: —
Full Bathrooms: 6
Bathroom Amenities: Whirlpool,Separate Shower,Double Sink
Bathroom in Basement: 1
Rooms: Bedroom 5,Den,Exercise Room,Gallery,Maid Room,Office,Recreation Room,Sitting Room,Theatre Room,Utility Room-1st Floor
Basement Description: Finished
Other Specifics
| 3 | |
| Concrete Perimeter | |
| Concrete,Side Drive | |
| Patio | |
| Irregular Lot | |
| 125X163X137X172 | |
| Unfinished | |
| Full | |
| Vaulted/Cathedral Ceilings, Skylight(s) | |
| Double Oven, Range, Microwave, Dishwasher, Refrigerator, Bar Fridge, Washer, Dryer, Disposal | |
| Not in DB | |
| Sidewalks, Street Lights, Street Paved | |
| — | |
| — | |
| Gas Log, Gas Starter, Includes Accessories |
Tax History
| Year | Property Taxes |
|---|---|
| 2009 | $11,396 |
| 2010 | $11,674 |
| 2016 | $12,332 |
Contact Agent
Nearby Similar Homes
Nearby Sold Comparables
Contact Agent
Listing Provided By
RE/MAX TEAM 2000






