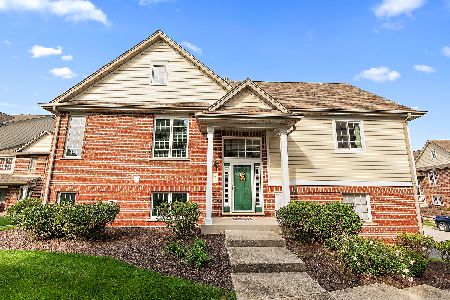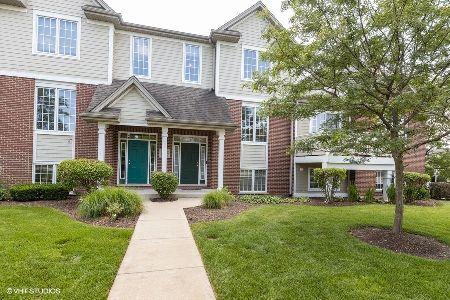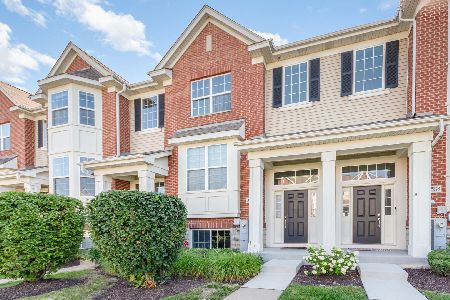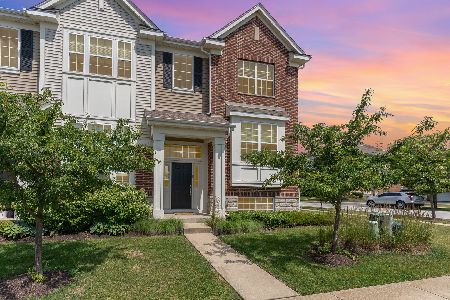10657 Gigi Drive, Orland Park, Illinois 60462
$300,000
|
Sold
|
|
| Status: | Closed |
| Sqft: | 2,200 |
| Cost/Sqft: | $145 |
| Beds: | 3 |
| Baths: | 3 |
| Year Built: | 2006 |
| Property Taxes: | $6,942 |
| Days On Market: | 2281 |
| Lot Size: | 0,00 |
Description
Breathtakingly beautiful 3 bedroom, 2.5 bath end-unit townhome in Colette Highlands! Newly remodeled with gorgeous hardwoods, 5" baseboards and high-end light fixtures throughout the home. 2-story entry into the open-concept floor plan. The spacious living room features a gas fireplace with marble surround and tons of natural light. The gourmet kitchen has stunning quartz counters, marble tile backsplash, large island with waterfall edge and stainless steel appliances. Formal dining with access to the covered front porch. The updated powder room includes a marble-tiled wall. Upstairs, 3 spacious bedrooms including the master suite with double vanities, quartz counters, separate shower, tub, and walk-in closet. Updated hall bath also features quartz counters. Convenient 2nd-floor laundry with unique multi-dimensional wood wall covering and front load washer and dryer. Great storage throughout the home, including 2 car attached garage. Close to shops, restaurants, parks, and more!
Property Specifics
| Condos/Townhomes | |
| 2 | |
| — | |
| 2006 | |
| None | |
| — | |
| No | |
| — |
| Cook | |
| Colette Highlands | |
| 195 / Monthly | |
| Exterior Maintenance,Lawn Care,Snow Removal | |
| Public | |
| Public Sewer | |
| 10457087 | |
| 27174021010000 |
Nearby Schools
| NAME: | DISTRICT: | DISTANCE: | |
|---|---|---|---|
|
Grade School
Centennial School |
135 | — | |
|
Middle School
Century Junior High School |
135 | Not in DB | |
|
High School
Carl Sandburg High School |
230 | Not in DB | |
|
Alternate Elementary School
Meadow Ridge School |
— | Not in DB | |
Property History
| DATE: | EVENT: | PRICE: | SOURCE: |
|---|---|---|---|
| 20 Sep, 2019 | Sold | $300,000 | MRED MLS |
| 1 Sep, 2019 | Under contract | $319,900 | MRED MLS |
| — | Last price change | $335,000 | MRED MLS |
| 26 Jul, 2019 | Listed for sale | $335,000 | MRED MLS |
Room Specifics
Total Bedrooms: 3
Bedrooms Above Ground: 3
Bedrooms Below Ground: 0
Dimensions: —
Floor Type: Hardwood
Dimensions: —
Floor Type: Hardwood
Full Bathrooms: 3
Bathroom Amenities: Whirlpool,Separate Shower,Double Sink
Bathroom in Basement: 0
Rooms: Loft
Basement Description: None
Other Specifics
| 2 | |
| Concrete Perimeter | |
| Asphalt | |
| Patio, Storms/Screens, End Unit | |
| Corner Lot,Landscaped | |
| 2080 | |
| — | |
| Full | |
| Vaulted/Cathedral Ceilings, Hardwood Floors, Second Floor Laundry | |
| Range, Microwave, Dishwasher, Refrigerator, Washer, Dryer, Disposal, Stainless Steel Appliance(s) | |
| Not in DB | |
| — | |
| — | |
| Park | |
| Gas Starter |
Tax History
| Year | Property Taxes |
|---|---|
| 2019 | $6,942 |
Contact Agent
Nearby Similar Homes
Nearby Sold Comparables
Contact Agent
Listing Provided By
Redfin Corporation









