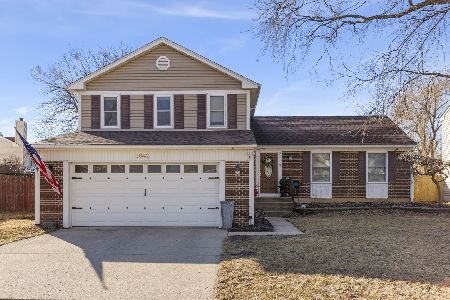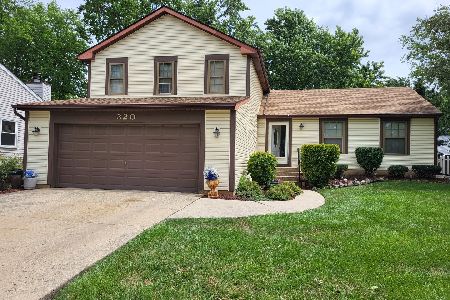1066 Churchill Drive, Bolingbrook, Illinois 60440
$249,000
|
Sold
|
|
| Status: | Closed |
| Sqft: | 2,706 |
| Cost/Sqft: | $92 |
| Beds: | 4 |
| Baths: | 3 |
| Year Built: | 1979 |
| Property Taxes: | $7,122 |
| Days On Market: | 2803 |
| Lot Size: | 0,17 |
Description
Fantastic Tri-level with sub-basement! Herringbone hardwood entry, formal living room- bay window, separate dining room for all your entertaining needs ; family room - marble fireplace, hardwood flrs leads to remodeled kitchen- ceramic tile floors, Corian counters, Pecan cabinets, pull out drawers & SS appliances; eating area with door leading to patio. Master bedroom with private master bath, dressing area & walk-in closet plus 3 additional spacious bedrooms all with hardwood flooring. Bonus room on lower level- carpet flooring, entrance to garage, mechanical's plus laundry room. Partially finished sub-basement includes 2 rooms and a storage area. Other amenities: fenced yard, big concrete patio, concrete driveway, 2 car attached garage, kitchen remodeled in 2016, new front door, 1st floor freshly painted 2017 & newer carpet.
Property Specifics
| Single Family | |
| — | |
| Tri-Level | |
| 1979 | |
| Full | |
| GLENBRIAR | |
| No | |
| 0.17 |
| Will | |
| Indian Oaks | |
| 0 / Not Applicable | |
| None | |
| Lake Michigan | |
| Public Sewer | |
| 09999726 | |
| 1202082020130000 |
Property History
| DATE: | EVENT: | PRICE: | SOURCE: |
|---|---|---|---|
| 14 Mar, 2019 | Sold | $249,000 | MRED MLS |
| 12 Dec, 2018 | Under contract | $249,000 | MRED MLS |
| — | Last price change | $259,000 | MRED MLS |
| 27 Jun, 2018 | Listed for sale | $265,000 | MRED MLS |
Room Specifics
Total Bedrooms: 4
Bedrooms Above Ground: 4
Bedrooms Below Ground: 0
Dimensions: —
Floor Type: Hardwood
Dimensions: —
Floor Type: Hardwood
Dimensions: —
Floor Type: Hardwood
Full Bathrooms: 3
Bathroom Amenities: —
Bathroom in Basement: 0
Rooms: Bonus Room,Recreation Room,Game Room,Storage,Eating Area
Basement Description: Partially Finished,Sub-Basement
Other Specifics
| 2 | |
| Concrete Perimeter | |
| Concrete | |
| Patio, Storms/Screens | |
| Fenced Yard | |
| 65X133 | |
| Unfinished | |
| Full | |
| Hardwood Floors | |
| Range, Microwave, Dishwasher, Refrigerator, Washer, Dryer, Disposal, Stainless Steel Appliance(s) | |
| Not in DB | |
| Sidewalks, Street Lights, Street Paved | |
| — | |
| — | |
| Wood Burning, Gas Starter |
Tax History
| Year | Property Taxes |
|---|---|
| 2019 | $7,122 |
Contact Agent
Nearby Similar Homes
Nearby Sold Comparables
Contact Agent
Listing Provided By
RE/MAX Professionals








