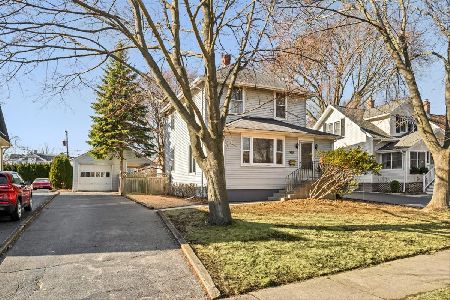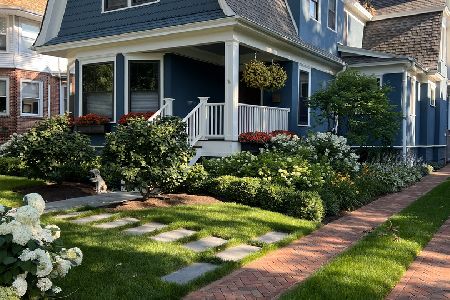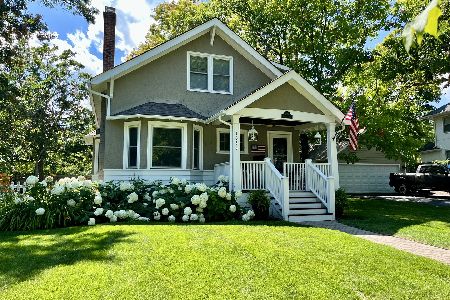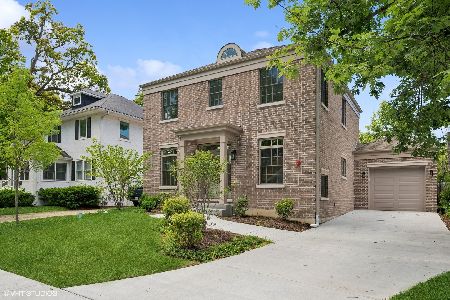1066 Griffith Road, Lake Forest, Illinois 60045
$268,275
|
Sold
|
|
| Status: | Closed |
| Sqft: | 1,792 |
| Cost/Sqft: | $162 |
| Beds: | 4 |
| Baths: | 2 |
| Year Built: | 1919 |
| Property Taxes: | $10,234 |
| Days On Market: | 2462 |
| Lot Size: | 0,21 |
Description
Single Family Home situated on an extra wide lot in prime east location close to town, train, shops and schools!. SOLD "ASIS" CONDITION. NO SURVEY/DISCLOSURES. PROOF OF FUNDS/PREAPPROVAL MUST ACCOMPANY ALL OFFERS. ADDENDUM REQUIRED AFTER ACCEPTANCE. EM MUST BE CERT FUNDS. ROOMS, LOT SIZE/DETAILS NOT GRNTD. Property is at Auction, all Auction terms apply.
Property Specifics
| Single Family | |
| — | |
| — | |
| 1919 | |
| Full | |
| — | |
| No | |
| 0.21 |
| Lake | |
| — | |
| 0 / Not Applicable | |
| None | |
| Public | |
| Public Sewer | |
| 10364888 | |
| 12283050070000 |
Property History
| DATE: | EVENT: | PRICE: | SOURCE: |
|---|---|---|---|
| 7 Jun, 2019 | Sold | $268,275 | MRED MLS |
| 30 May, 2019 | Under contract | $289,900 | MRED MLS |
| — | Last price change | $289,900 | MRED MLS |
| 2 May, 2019 | Listed for sale | $300,000 | MRED MLS |
| 23 Sep, 2019 | Under contract | $0 | MRED MLS |
| 26 Jul, 2019 | Listed for sale | $0 | MRED MLS |
| 16 Oct, 2024 | Sold | $750,000 | MRED MLS |
| 31 Aug, 2024 | Under contract | $799,000 | MRED MLS |
| — | Last price change | $839,900 | MRED MLS |
| 10 Jul, 2024 | Listed for sale | $849,900 | MRED MLS |
Room Specifics
Total Bedrooms: 4
Bedrooms Above Ground: 4
Bedrooms Below Ground: 0
Dimensions: —
Floor Type: —
Dimensions: —
Floor Type: —
Dimensions: —
Floor Type: —
Full Bathrooms: 2
Bathroom Amenities: —
Bathroom in Basement: 0
Rooms: No additional rooms
Basement Description: Unfinished
Other Specifics
| 2 | |
| — | |
| — | |
| — | |
| — | |
| 9035 | |
| — | |
| None | |
| — | |
| — | |
| Not in DB | |
| — | |
| — | |
| — | |
| — |
Tax History
| Year | Property Taxes |
|---|---|
| 2019 | $10,234 |
| 2024 | $10,663 |
Contact Agent
Nearby Similar Homes
Nearby Sold Comparables
Contact Agent
Listing Provided By
ERA Rising Realty











