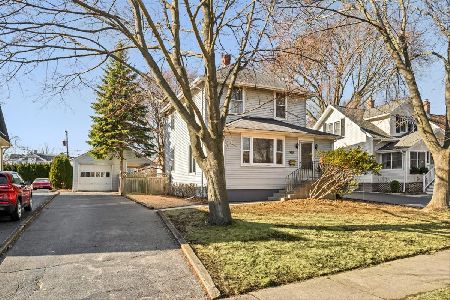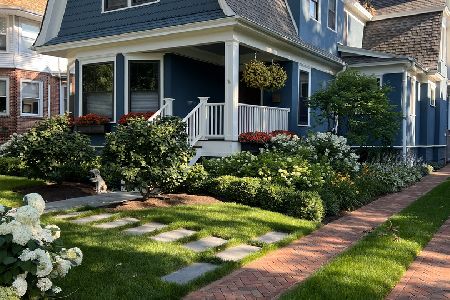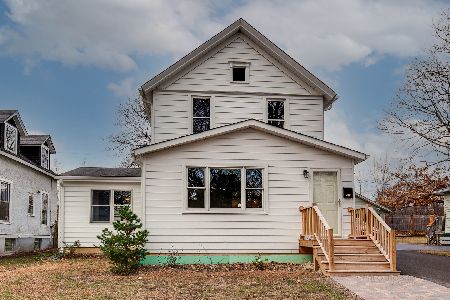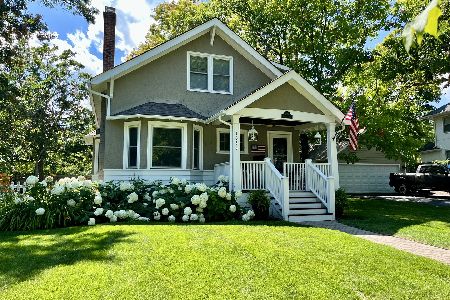1088 Griffith Road, Lake Forest, Illinois 60045
$1,100,000
|
Sold
|
|
| Status: | Closed |
| Sqft: | 2,468 |
| Cost/Sqft: | $466 |
| Beds: | 3 |
| Baths: | 4 |
| Year Built: | 2024 |
| Property Taxes: | $0 |
| Days On Market: | 330 |
| Lot Size: | 0,00 |
Description
Experience the epitome of luxury living in this brand-new construction by McKirnan Group. Located in a perfect East Lake Forest location, this all-brick home boasts 4 bedrooms and 3.5 baths with a fantastic layout for everyday living. The expansive kitchen is a true chef's dream featuring granite countertops, an oversized island, custom cabinets by Quintessential Cabinetry, a 48" Wolf gas range and a French door Subzero refrigerator. The kitchen seamlessly opens to the living room, creating a bright and spacious environment perfect for both living and entertaining. The main level also features a dedicated office, perfect for remote work or study. Just off the garage you will find a practical mudroom with this home's first laundry area. Upstairs you'll find three generous bedrooms and two full bathrooms. The primary suite boasts a large custom closet and a beautifully appointed bath with quartz countertops and Kohler fixtures. The bright, fully finished basement offers a large living area, the fourth bedroom, full bath and a second laundry room. The attached garage is equipped with an EV plug, making it easy to charge your electric vehicle at home. Walk to downtown Lake Forest, filled with charming shops and restaurants! Fabulous location and fabulous home!
Property Specifics
| Single Family | |
| — | |
| — | |
| 2024 | |
| — | |
| — | |
| No | |
| — |
| Lake | |
| — | |
| — / Not Applicable | |
| — | |
| — | |
| — | |
| 12302174 | |
| 07377750330000 |
Nearby Schools
| NAME: | DISTRICT: | DISTANCE: | |
|---|---|---|---|
|
Grade School
Sheridan Elementary School |
67 | — | |
|
Middle School
Deer Path Middle School |
67 | Not in DB | |
|
High School
Lake Forest High School |
115 | Not in DB | |
Property History
| DATE: | EVENT: | PRICE: | SOURCE: |
|---|---|---|---|
| 27 Sep, 2018 | Sold | $259,000 | MRED MLS |
| 20 Aug, 2018 | Under contract | $269,500 | MRED MLS |
| — | Last price change | $274,900 | MRED MLS |
| 9 Apr, 2018 | Listed for sale | $310,000 | MRED MLS |
| 29 May, 2025 | Sold | $1,100,000 | MRED MLS |
| 11 Apr, 2025 | Under contract | $1,150,000 | MRED MLS |
| 3 Mar, 2025 | Listed for sale | $1,199,000 | MRED MLS |
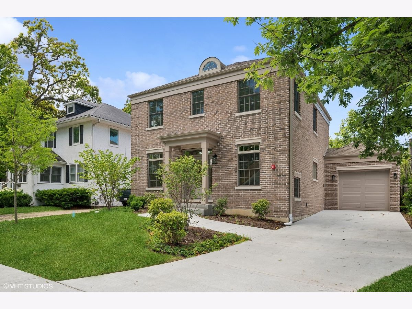
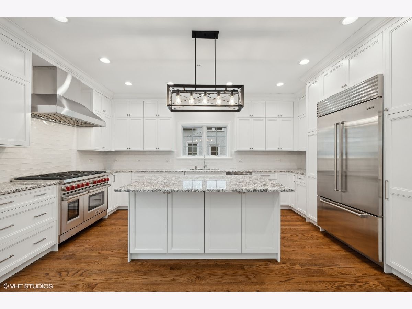
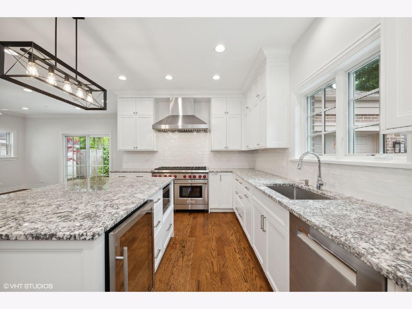
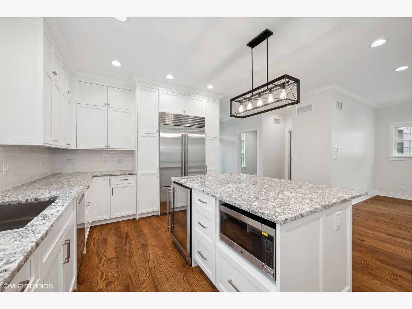
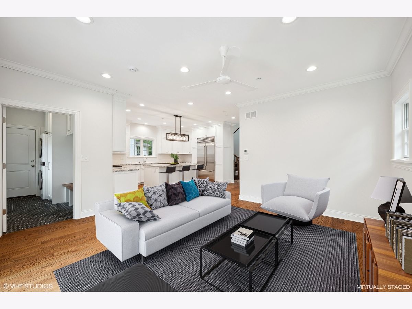
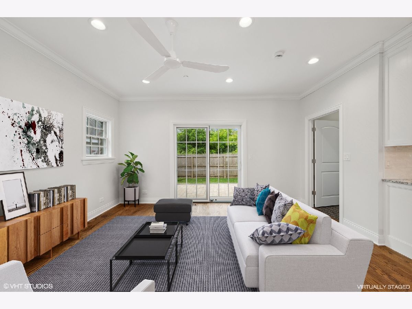
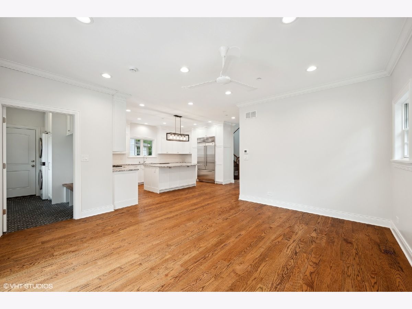
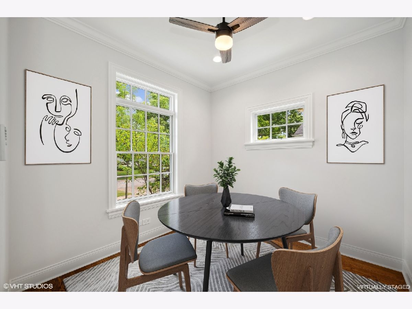
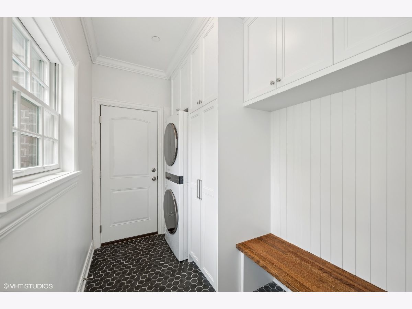
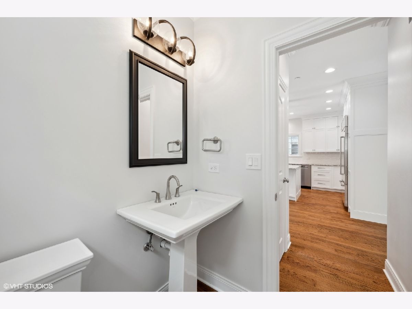
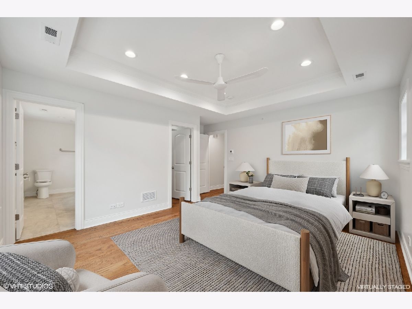
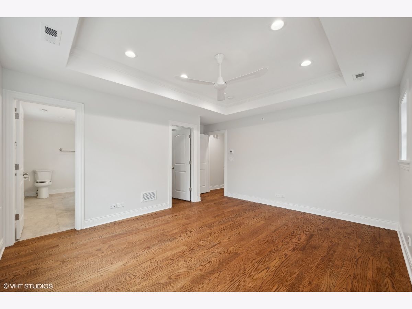
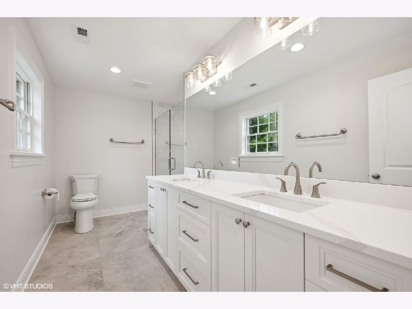
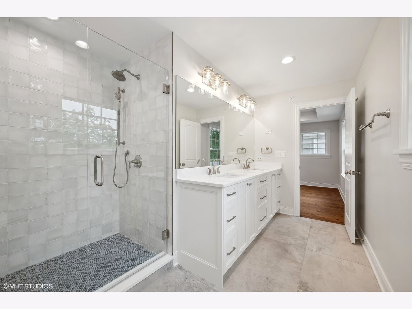
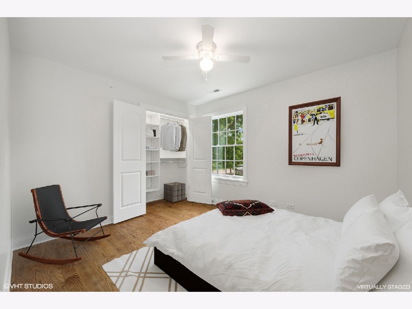
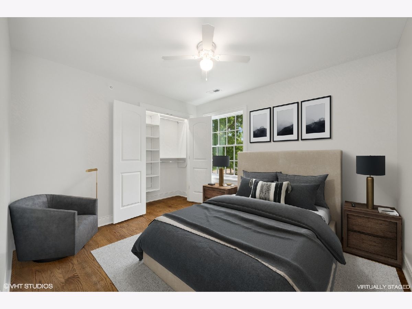
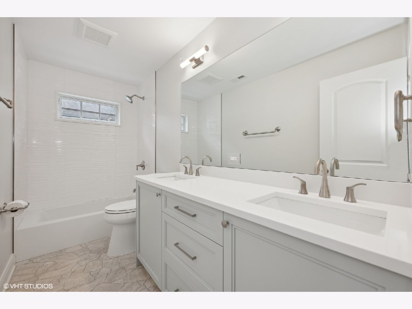
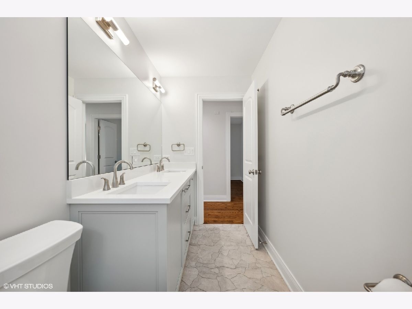
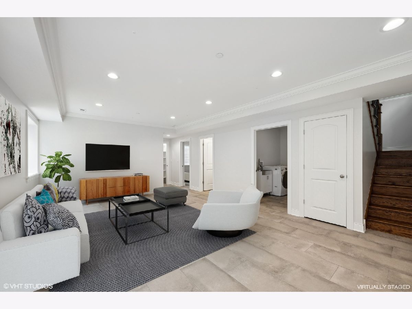
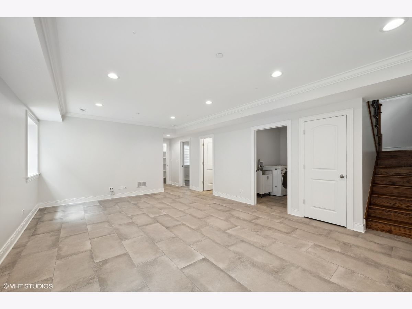
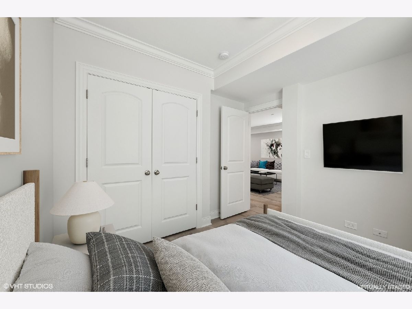
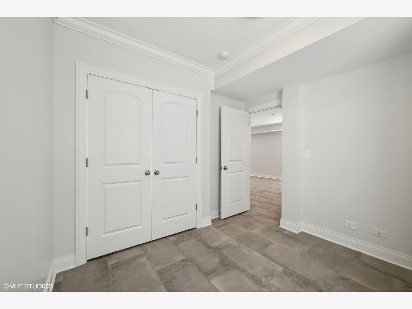
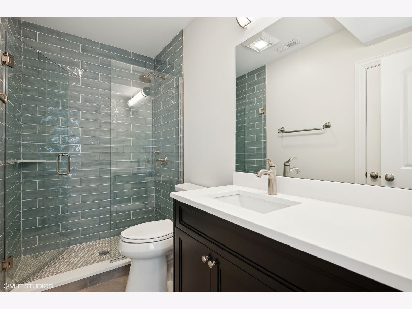
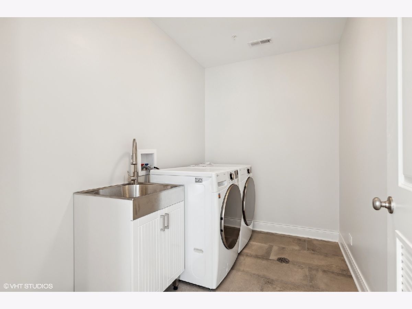
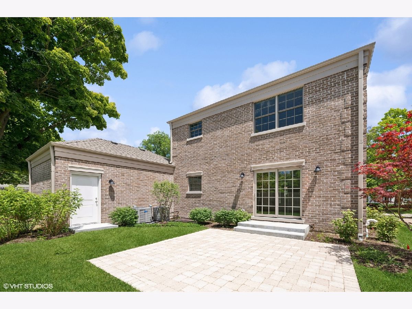
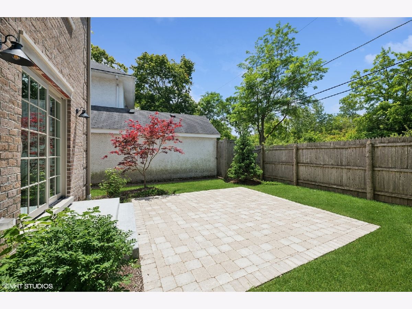
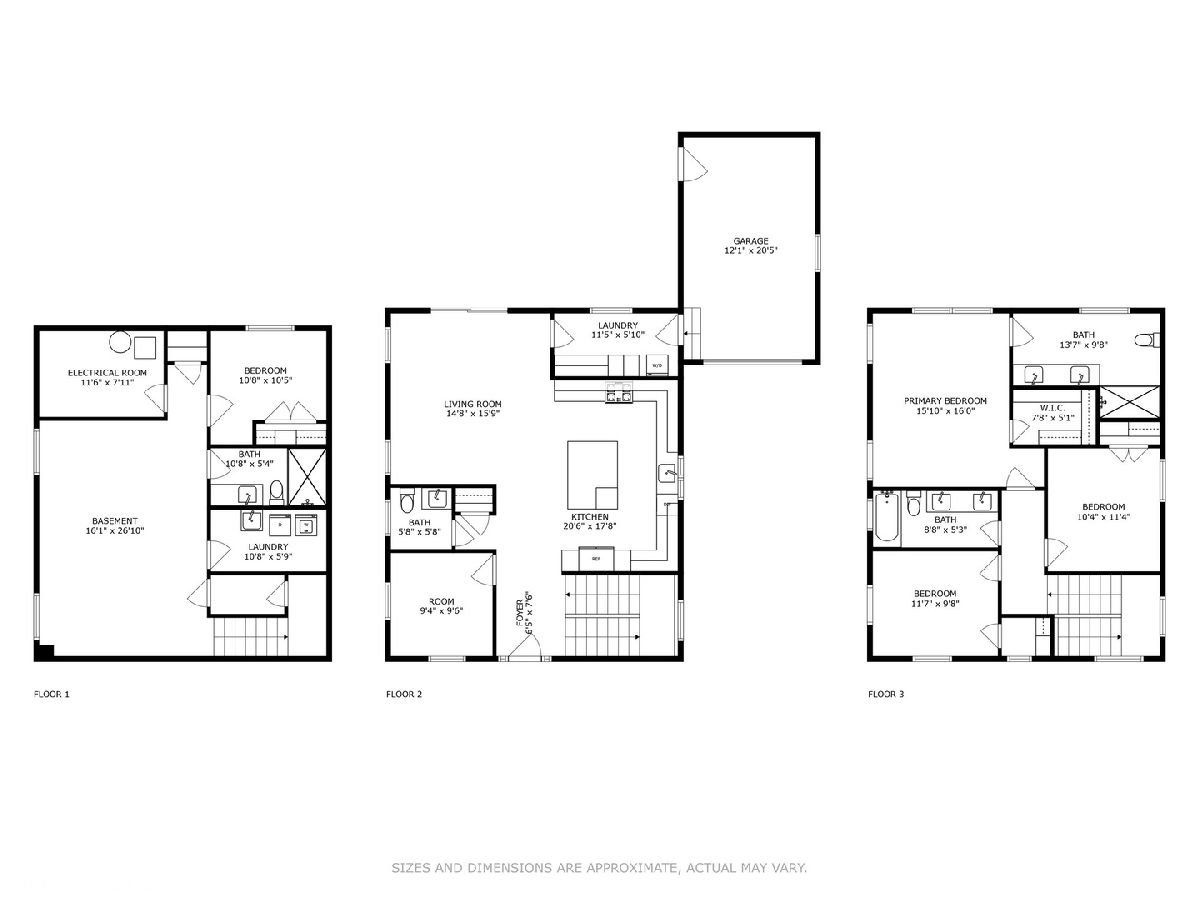
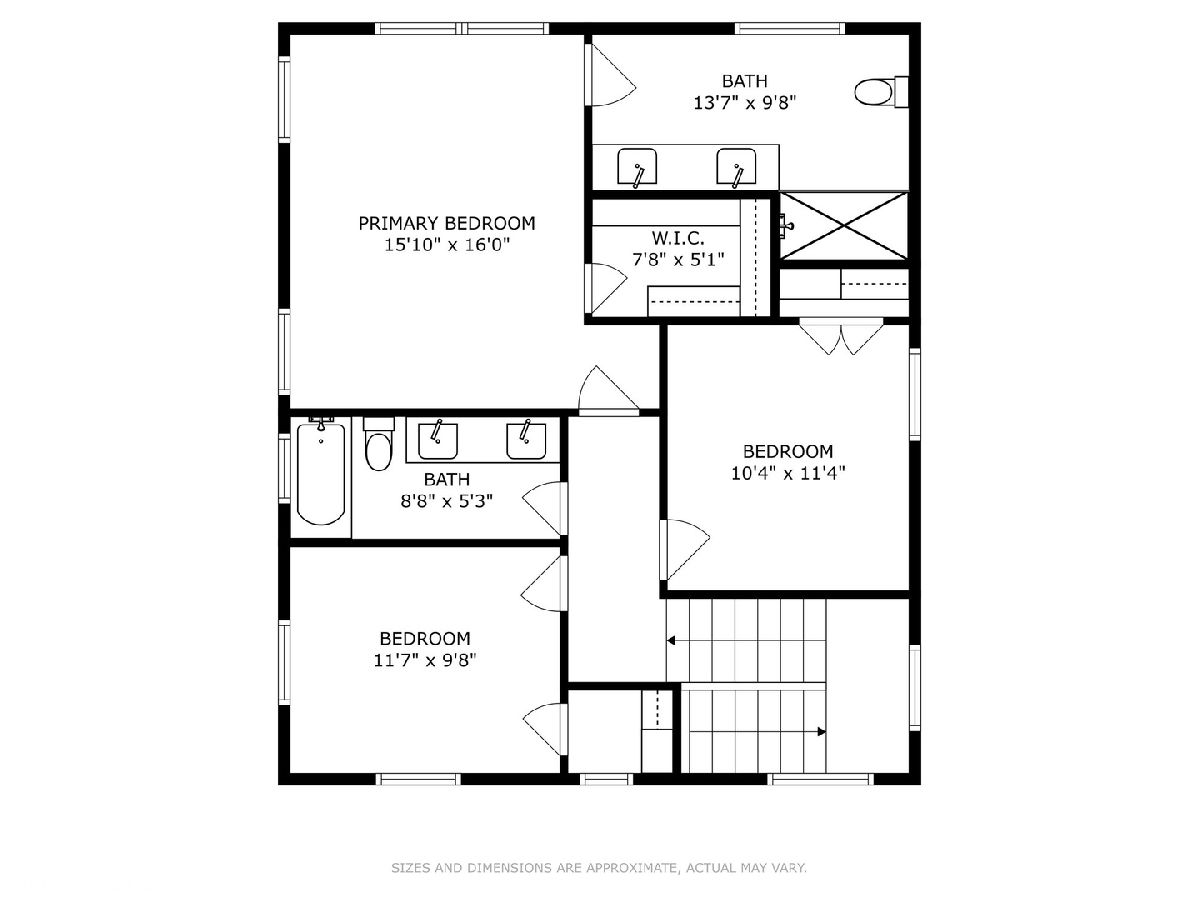
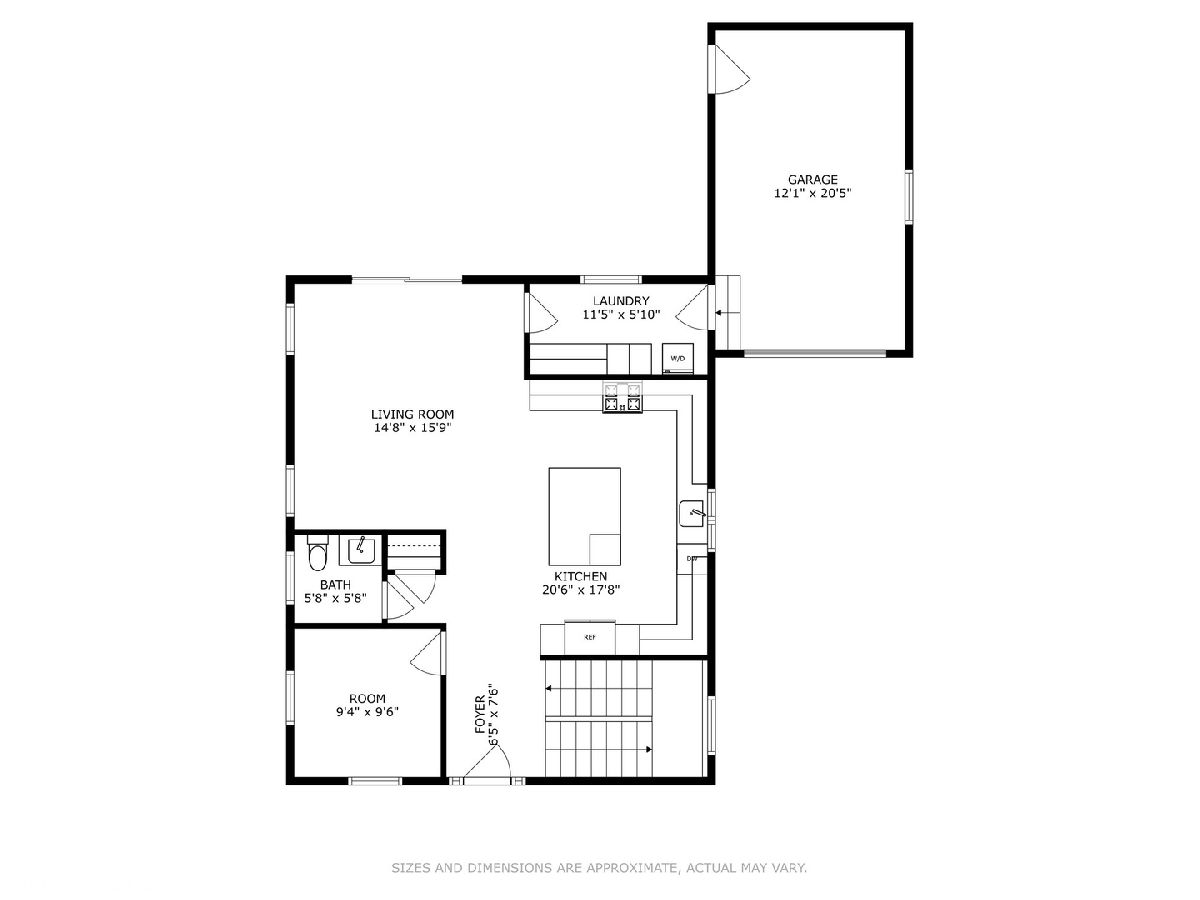
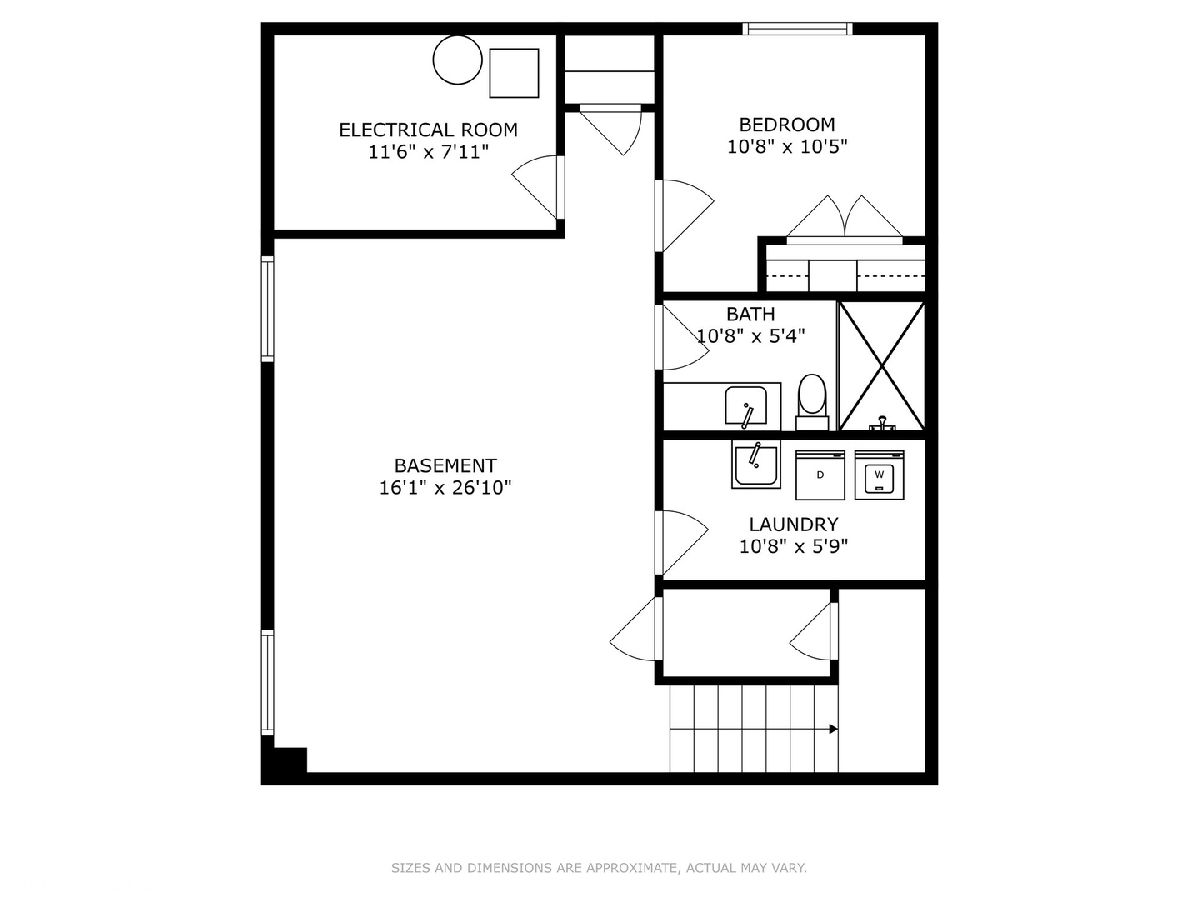
Room Specifics
Total Bedrooms: 4
Bedrooms Above Ground: 3
Bedrooms Below Ground: 1
Dimensions: —
Floor Type: —
Dimensions: —
Floor Type: —
Dimensions: —
Floor Type: —
Full Bathrooms: 4
Bathroom Amenities: Separate Shower,Double Sink
Bathroom in Basement: 1
Rooms: —
Basement Description: —
Other Specifics
| 1 | |
| — | |
| — | |
| — | |
| — | |
| 50X83 | |
| — | |
| — | |
| — | |
| — | |
| Not in DB | |
| — | |
| — | |
| — | |
| — |
Tax History
| Year | Property Taxes |
|---|---|
| 2018 | $5,579 |
Contact Agent
Nearby Similar Homes
Nearby Sold Comparables
Contact Agent
Listing Provided By
@properties Christie's International Real Estate

