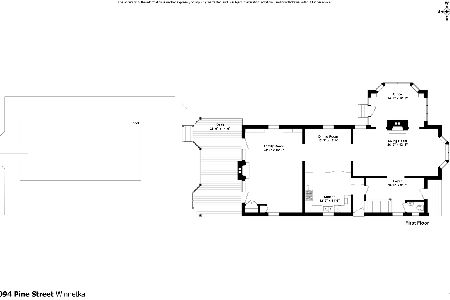1066 Pine Street, Winnetka, Illinois 60093
$1,147,000
|
Sold
|
|
| Status: | Closed |
| Sqft: | 2,705 |
| Cost/Sqft: | $407 |
| Beds: | 4 |
| Baths: | 3 |
| Year Built: | 1934 |
| Property Taxes: | $13,733 |
| Days On Market: | 1669 |
| Lot Size: | 0,18 |
Description
Storybook English all brick home, immaculately cared for and enhanced, with old-world quality in each room yet updated for comfort and efficiency. Located in prized Crow Island neighborhood, blocks away from K-8 schools, town, train, and parks. Tucked in at the entrance the coat closet and powder room give way to the living room with inviting details and charm. A wonderful sitting room for guests around the handsome fireplace, with hardwood floors, curved doorways, ample sunlight, and builtins for your accouterments. Great circular flow to both formal dining room and family room. Impressive kitchen with details as quartz counters, tile backsplash, high-end appliances, and fixtures. The breakfast room and spacious family room with an inviting fireplace have french doors and a mudroom entrance with an ample closet. Impressive hardscape and patio open to private expansive lawn, and garden. Two-car garage off alley. The second-floor primary suite with a sitting room, fireplace, and office nook with treetop views are serene. Three dreamy family bedrooms and an updated hall bath complete the second floor. The laundry room, office area, exercise room, and rec room have 1295 square feet of space for all. Something for everyone here with a climbing wall, surround sound in TV/movie area, built-in desk, and storage! List of upgrades available.
Property Specifics
| Single Family | |
| — | |
| English | |
| 1934 | |
| Full | |
| — | |
| No | |
| 0.18 |
| Cook | |
| — | |
| — / Not Applicable | |
| None | |
| Public | |
| Public Sewer | |
| 11137204 | |
| 05201020090000 |
Nearby Schools
| NAME: | DISTRICT: | DISTANCE: | |
|---|---|---|---|
|
Grade School
Crow Island Elementary School |
36 | — | |
|
Middle School
The Skokie School |
36 | Not in DB | |
|
High School
New Trier Twp H.s. Northfield/wi |
203 | Not in DB | |
|
Alternate Junior High School
Carleton W Washburne School |
— | Not in DB | |
Property History
| DATE: | EVENT: | PRICE: | SOURCE: |
|---|---|---|---|
| 2 Aug, 2021 | Sold | $1,147,000 | MRED MLS |
| 28 Jun, 2021 | Under contract | $1,100,000 | MRED MLS |
| 26 Jun, 2021 | Listed for sale | $1,100,000 | MRED MLS |
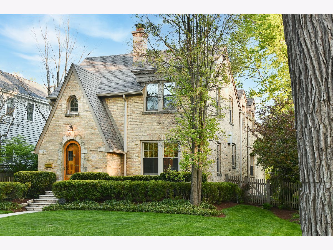
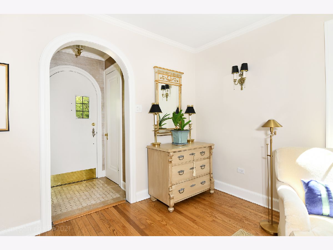
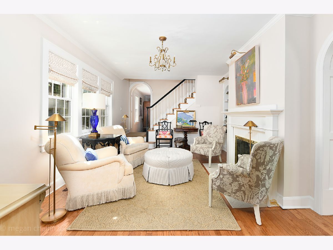
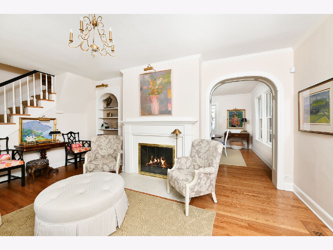
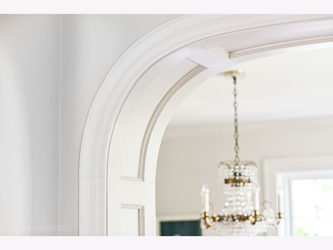
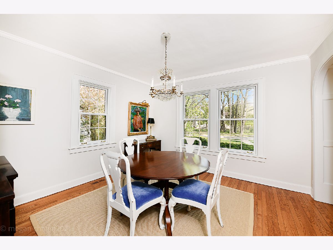
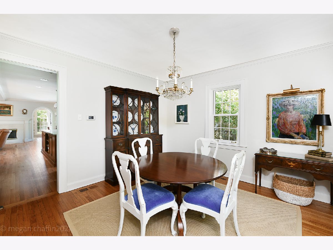
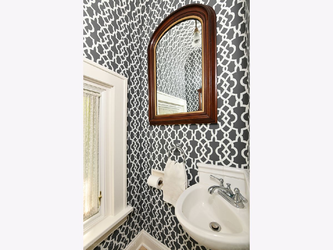
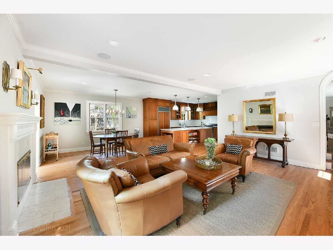
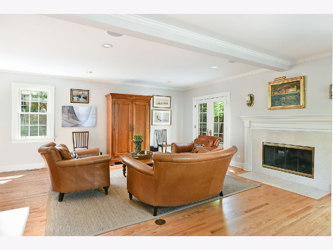
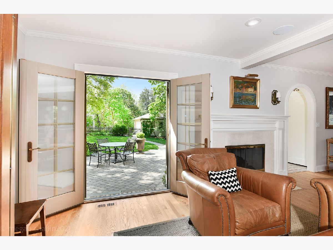
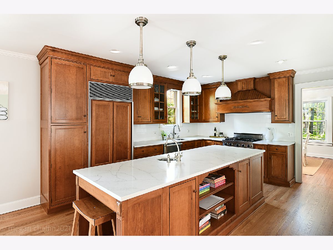
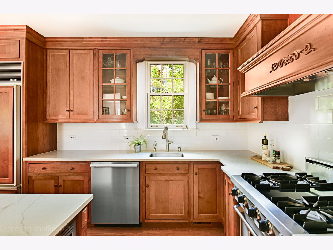
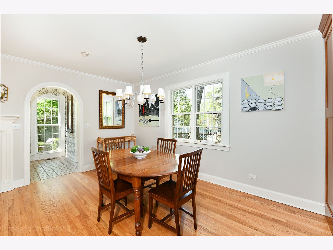
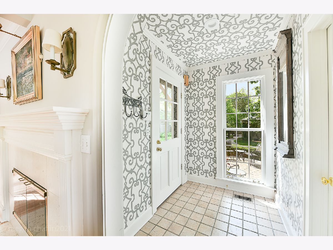
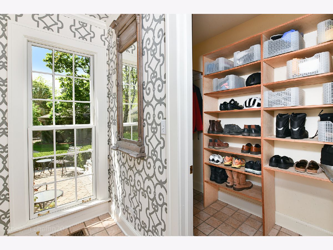
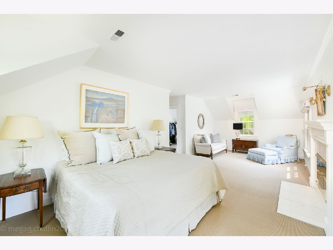
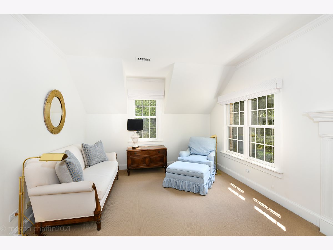
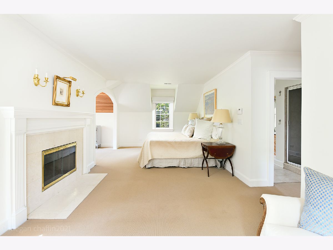
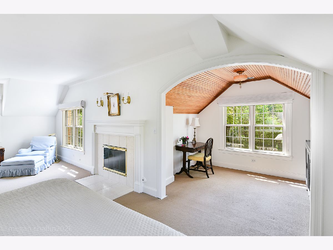
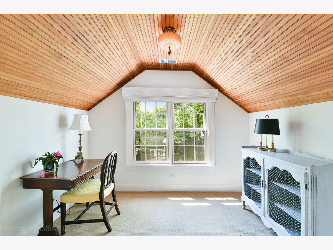
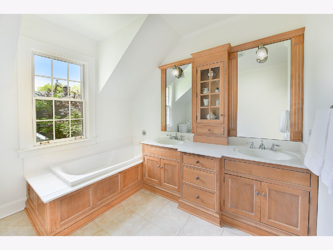
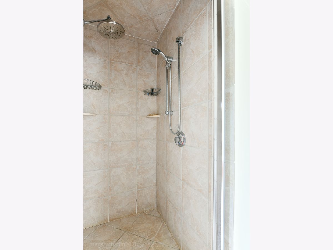
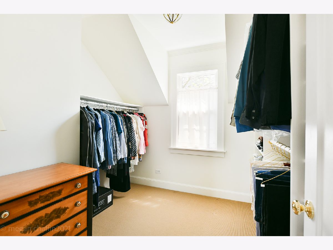
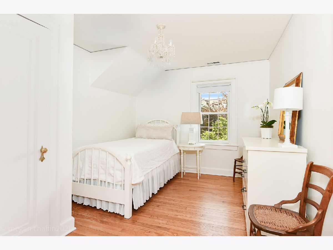
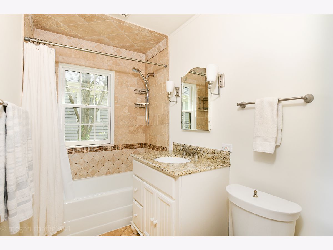
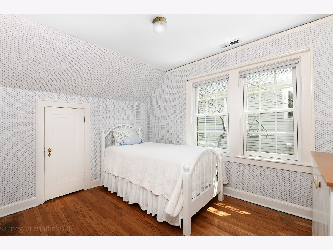
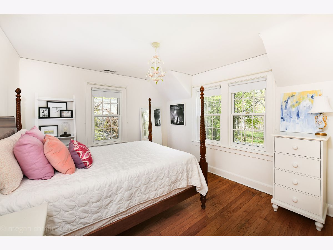
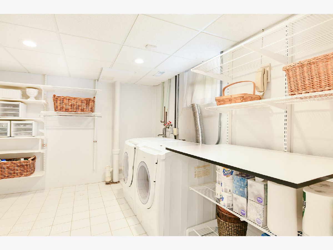
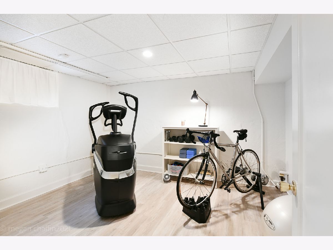
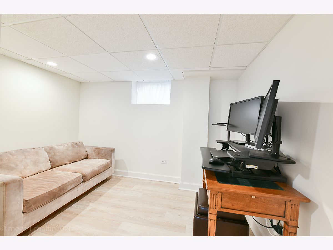
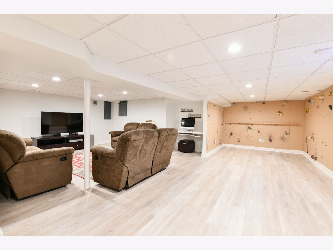
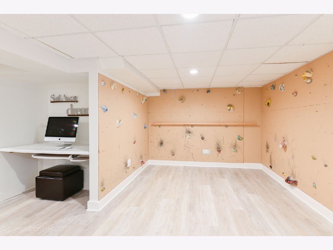
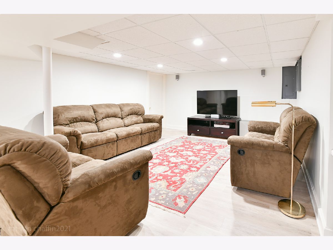
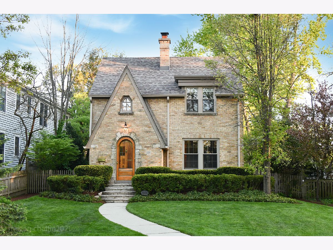
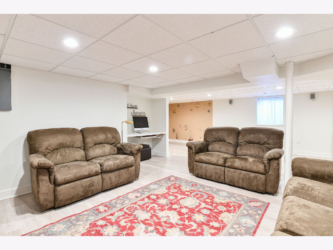
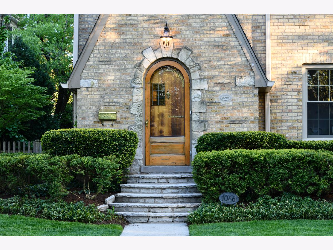
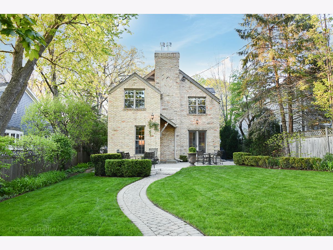
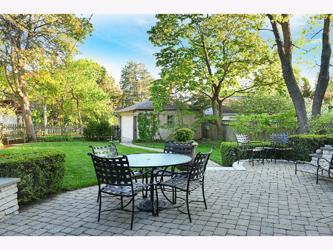
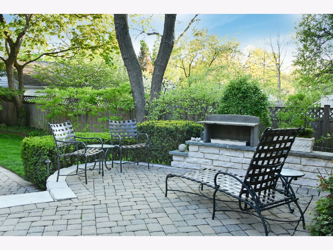
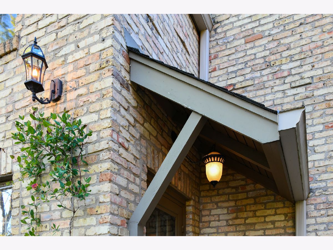
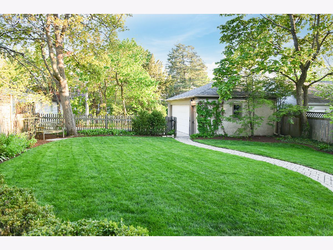
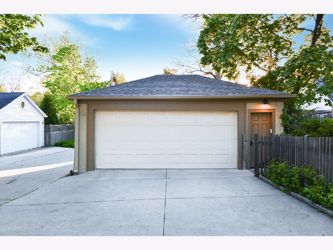
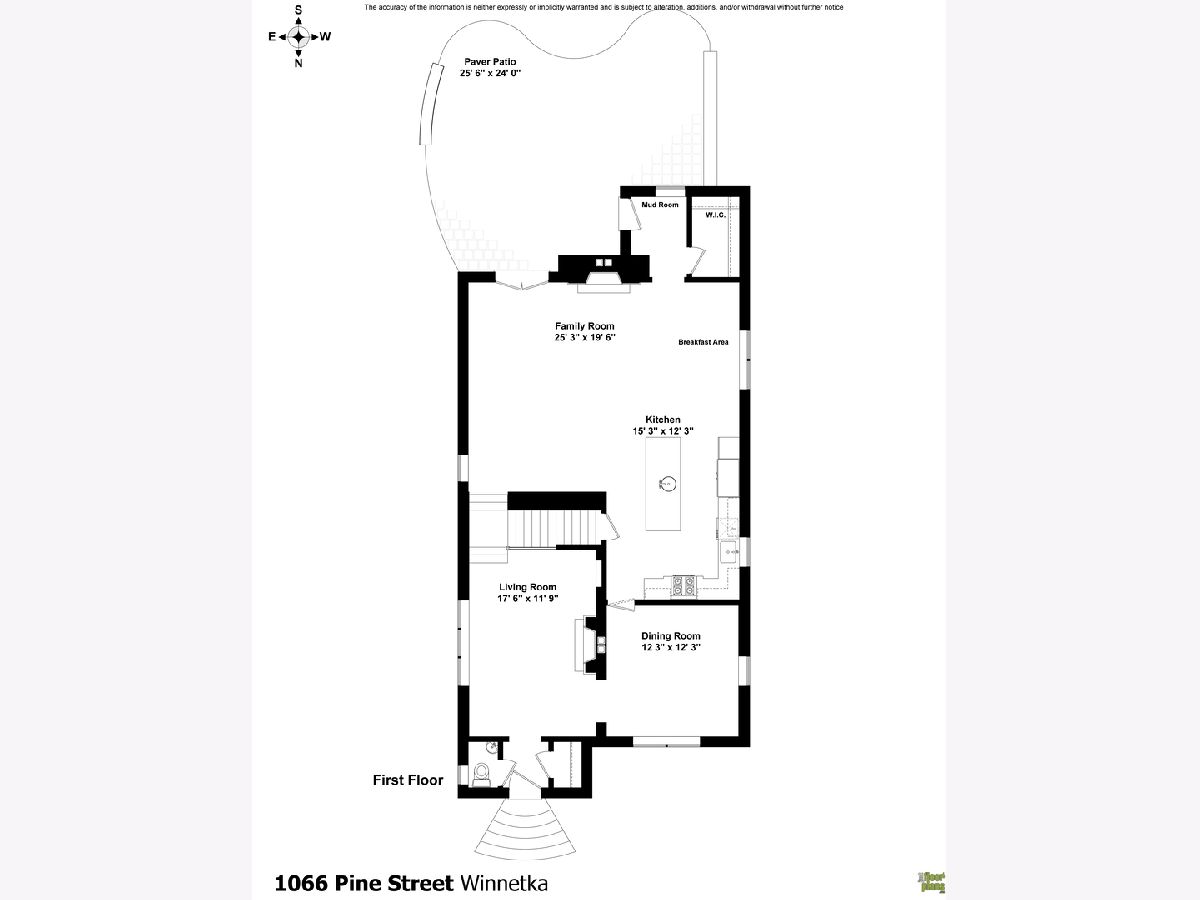
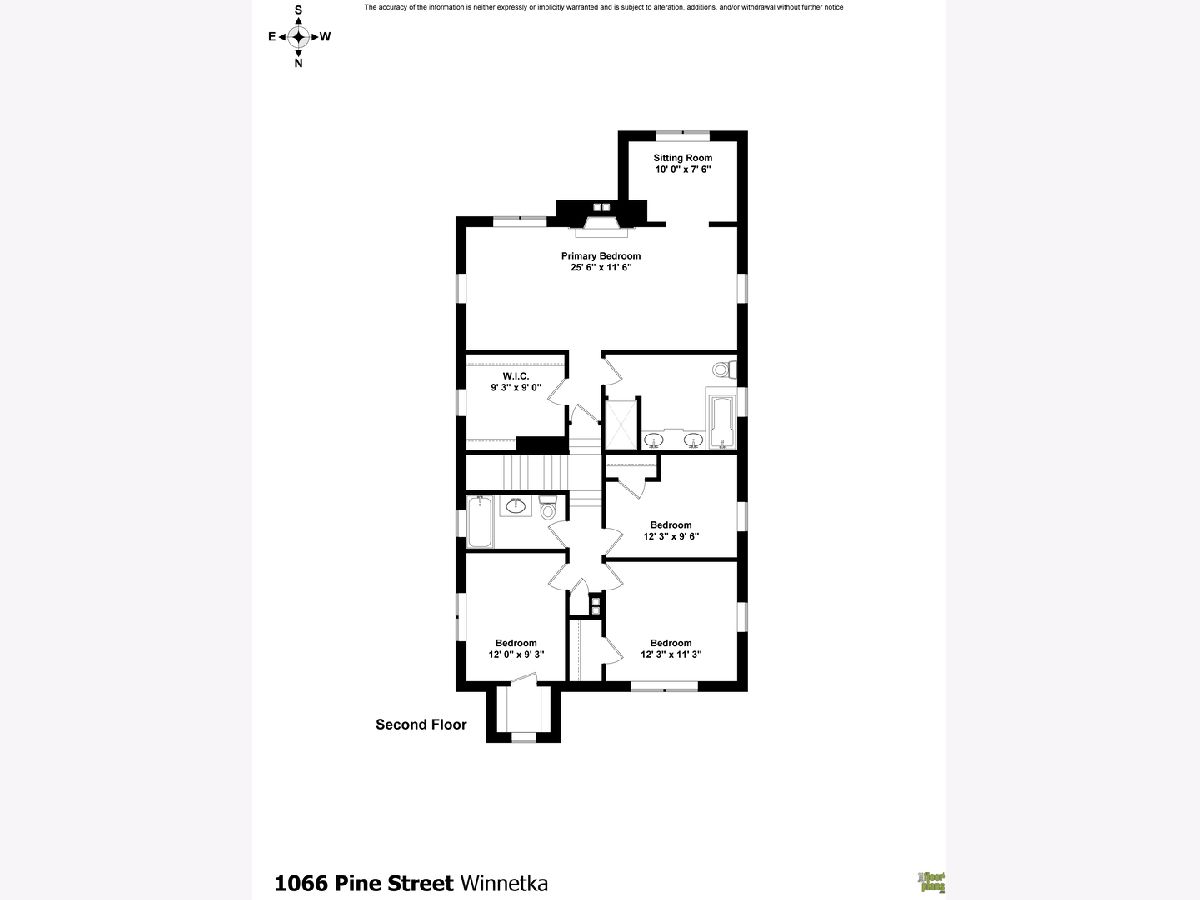
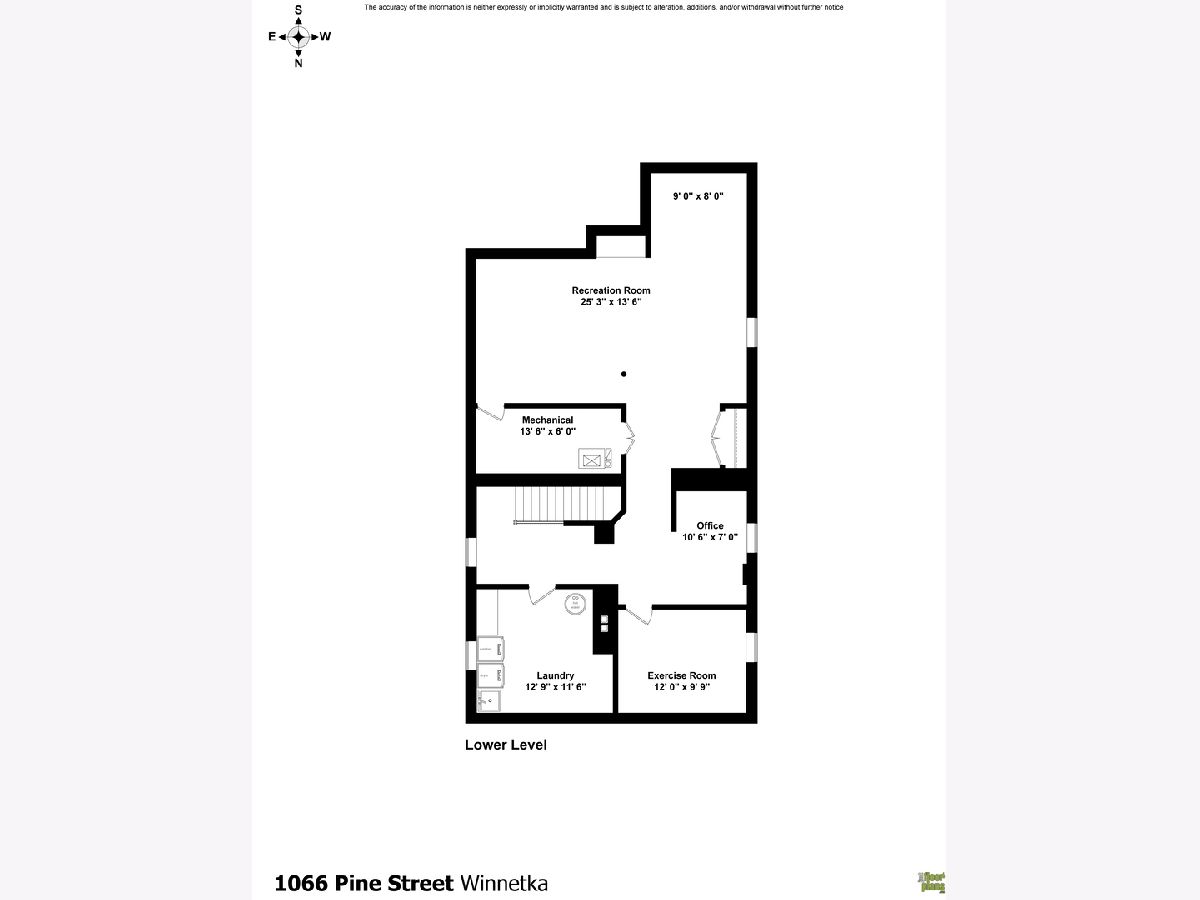
Room Specifics
Total Bedrooms: 4
Bedrooms Above Ground: 4
Bedrooms Below Ground: 0
Dimensions: —
Floor Type: —
Dimensions: —
Floor Type: —
Dimensions: —
Floor Type: —
Full Bathrooms: 3
Bathroom Amenities: —
Bathroom in Basement: 0
Rooms: Office,Recreation Room,Mud Room,Walk In Closet
Basement Description: Finished
Other Specifics
| 2.5 | |
| — | |
| Off Alley | |
| — | |
| — | |
| 50X183 | |
| — | |
| Full | |
| — | |
| — | |
| Not in DB | |
| — | |
| — | |
| — | |
| Gas Log |
Tax History
| Year | Property Taxes |
|---|---|
| 2021 | $13,733 |
Contact Agent
Nearby Similar Homes
Nearby Sold Comparables
Contact Agent
Listing Provided By
Compass








