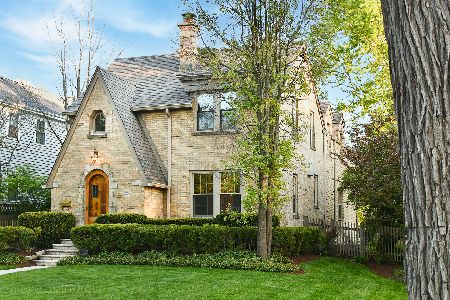1094 Pine Street, Winnetka, Illinois 60093
$1,557,000
|
Sold
|
|
| Status: | Closed |
| Sqft: | 3,090 |
| Cost/Sqft: | $451 |
| Beds: | 4 |
| Baths: | 4 |
| Year Built: | 1925 |
| Property Taxes: | $19,293 |
| Days On Market: | 1691 |
| Lot Size: | 0,25 |
Description
Exquisite French provincial home meticulously updated and refined. Located in a coveted local on Pine street, close to town, train, parks, and K-8 schools. Sitting amongst some of the finest homes in Winnetka yet secluded and private. Lovely designer details are evident upon entry and carried throughout this special home. The spacious foyer and updated powder room give way to the gracious living room with a handsome fireplace and bay window. Office space adjacent to the living room with builtins is sunlight-filled from three directions and has a side entrance with steps to the backyard. Centrally located dining room and kitchen with all white cabinetry, designed for function with island counter seating and stainless high-end appliances yet provides a beautiful form with designer features such as a custom hood and glass-front cabinets. Tucked away is a standing desk with good storage and organizational features. The family room is generous with built-ins and storage, a sleek fireplace, and doors to the back deck. A serene setting to look out onto steps down to an amazing pool and hot tub that are fully fenced in; the pool top is remotely controlled. Entertaining is easy in this club-like atmosphere. The back lawn and side driveway provides a wonderful setting for play for all ages. The second-floor primary suite is roomy and bright with a marble bath, walk-in shower, and luxuriously large closet! Two family bedrooms with nicely finished closets and room for children's play. The all-white hall bath with tub and shower is nicely updated. The third-floor retreat has a bedroom and marble bath worthy of it being the primary suite, with treetop vistas. Off the side door drive is a mudroom closet, further is a walk-in storage closet. Finished rec room with more storage and the laundry room with cabinetry and new washer and dryer. Two car garage in back, the seller has done all new drainage and landscaping, and HVAC (to name just a few of the many upgrades) making this home truly turn-key!
Property Specifics
| Single Family | |
| — | |
| French Provincial | |
| 1925 | |
| Partial | |
| — | |
| No | |
| 0.25 |
| Cook | |
| — | |
| — / Not Applicable | |
| None | |
| Public | |
| Public Sewer | |
| 11103956 | |
| 05201020030000 |
Nearby Schools
| NAME: | DISTRICT: | DISTANCE: | |
|---|---|---|---|
|
Grade School
Crow Island Elementary School |
36 | — | |
|
Middle School
The Skokie School |
36 | Not in DB | |
|
High School
New Trier Twp H.s. Northfield/wi |
203 | Not in DB | |
|
Alternate Junior High School
Carleton W Washburne School |
— | Not in DB | |
Property History
| DATE: | EVENT: | PRICE: | SOURCE: |
|---|---|---|---|
| 19 Apr, 2010 | Sold | $940,000 | MRED MLS |
| 8 Mar, 2010 | Under contract | $990,000 | MRED MLS |
| — | Last price change | $999,000 | MRED MLS |
| 17 Aug, 2009 | Listed for sale | $1,229,000 | MRED MLS |
| 5 Mar, 2018 | Sold | $1,300,000 | MRED MLS |
| 11 Jan, 2018 | Under contract | $1,350,000 | MRED MLS |
| 11 Jan, 2018 | Listed for sale | $1,350,000 | MRED MLS |
| 28 Jul, 2021 | Sold | $1,557,000 | MRED MLS |
| 5 Jun, 2021 | Under contract | $1,395,000 | MRED MLS |
| 3 Jun, 2021 | Listed for sale | $1,395,000 | MRED MLS |
| 27 Oct, 2024 | Under contract | $0 | MRED MLS |
| 1 Oct, 2024 | Listed for sale | $0 | MRED MLS |
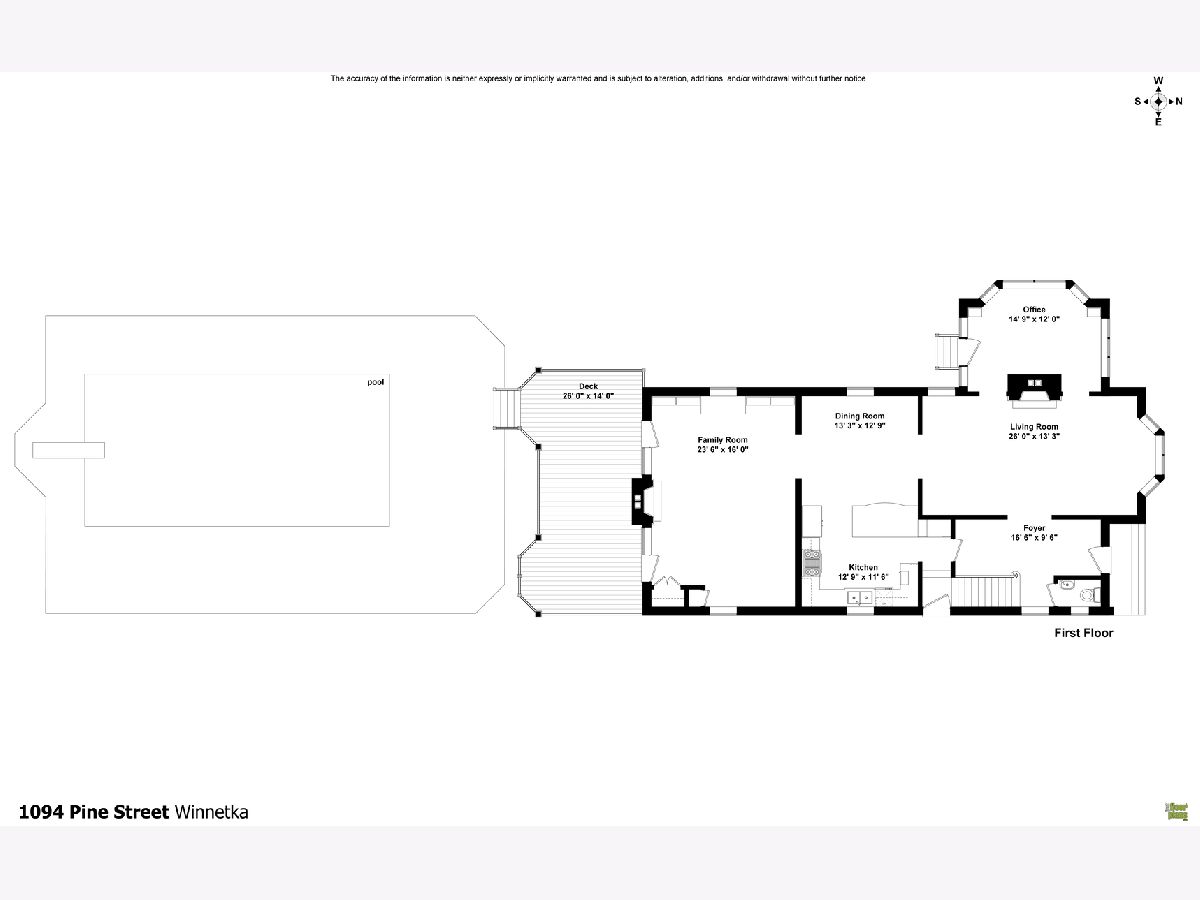
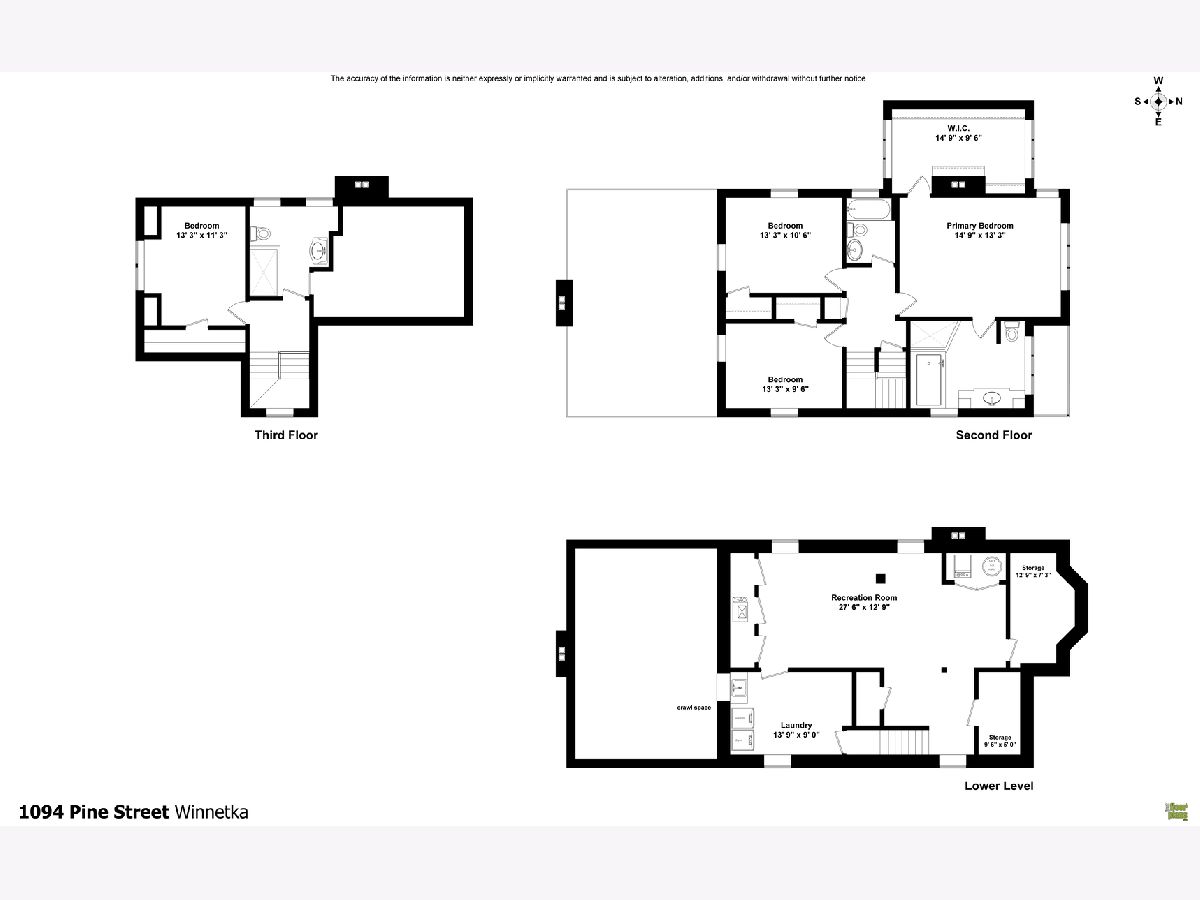
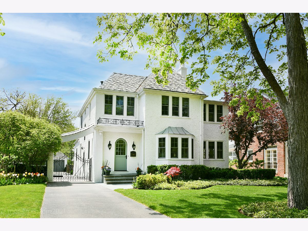
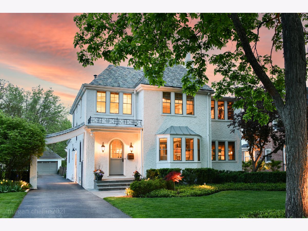
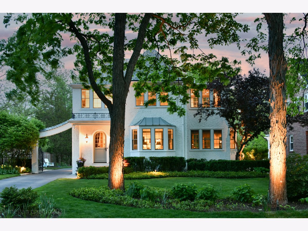
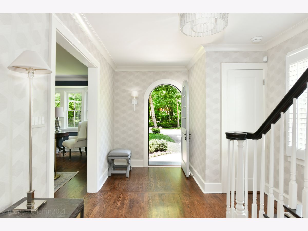
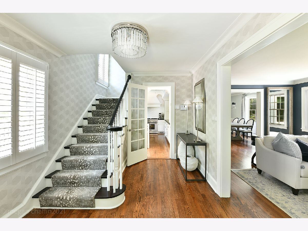
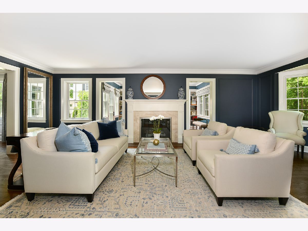
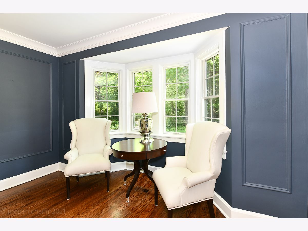
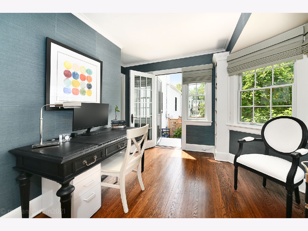
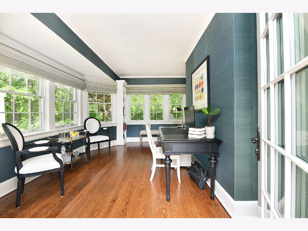
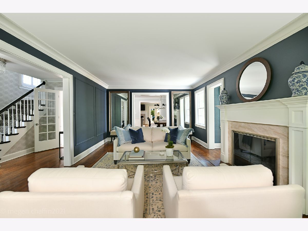
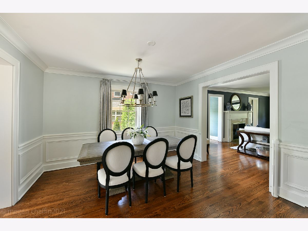
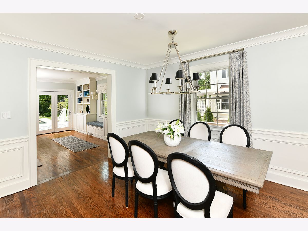
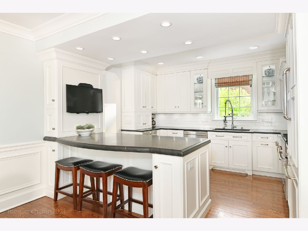
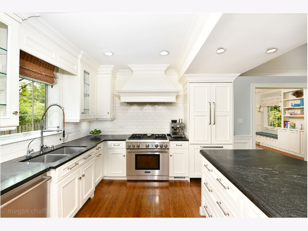
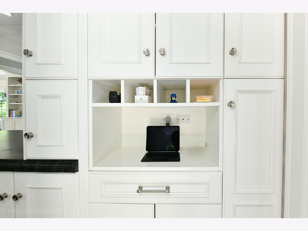
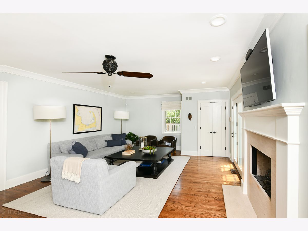
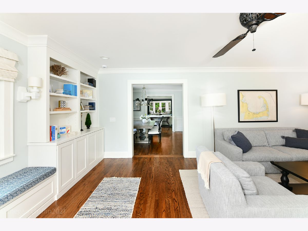
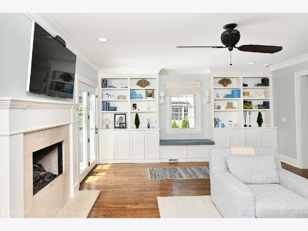
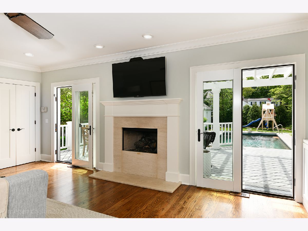
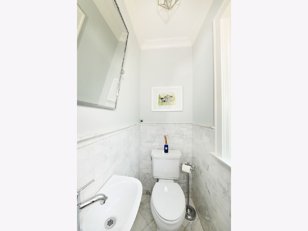
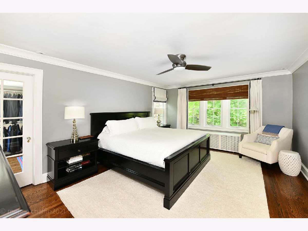
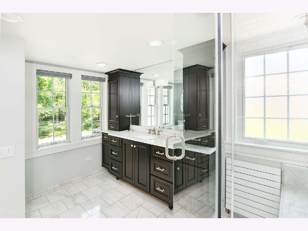
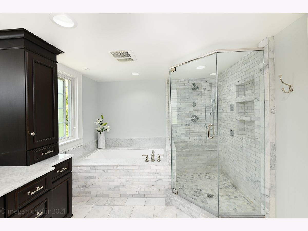
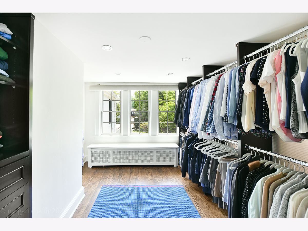
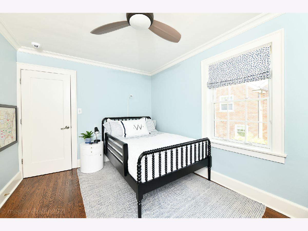
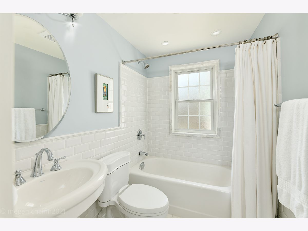
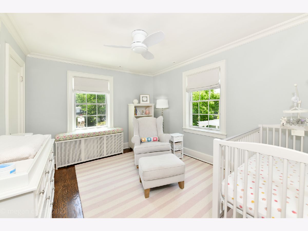
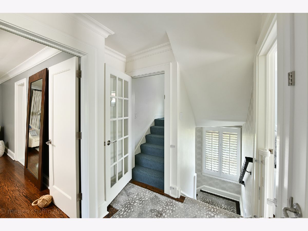
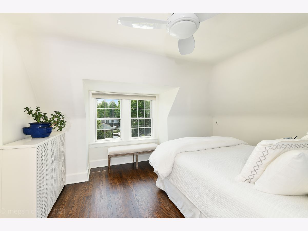
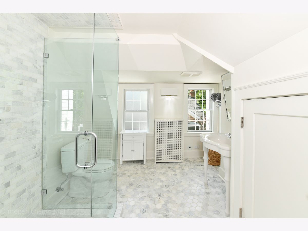
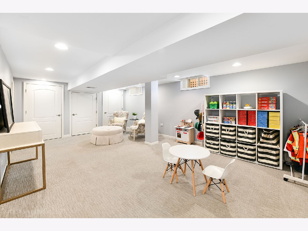
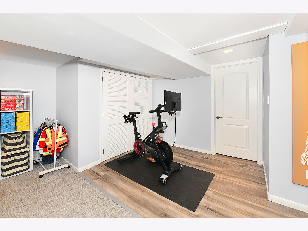
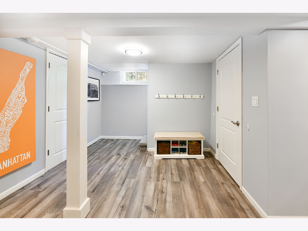
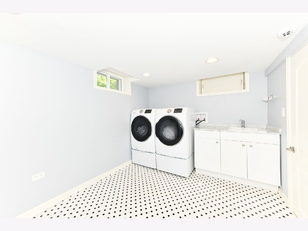
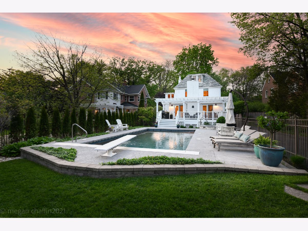
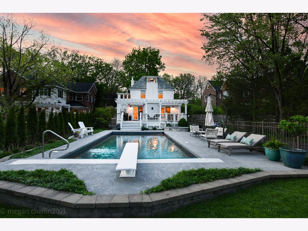
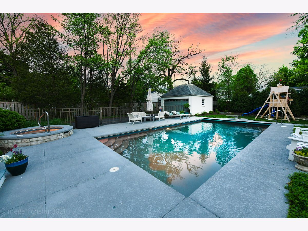
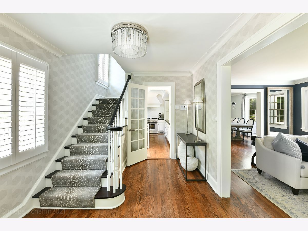
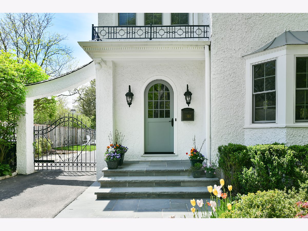
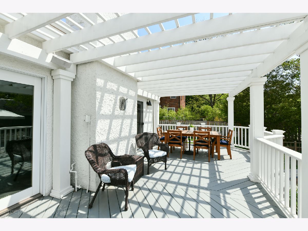
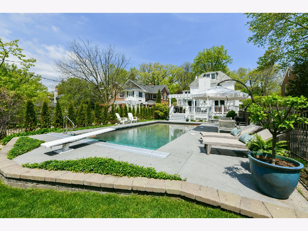
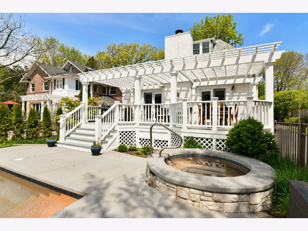
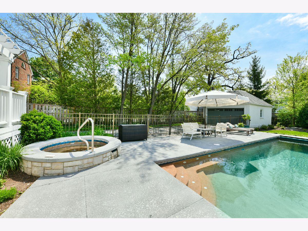
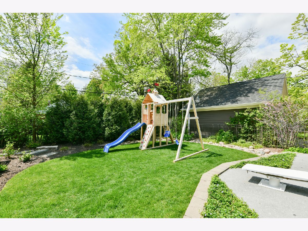
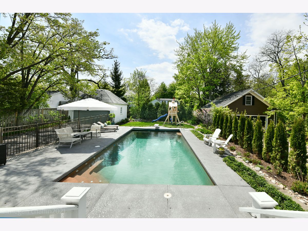
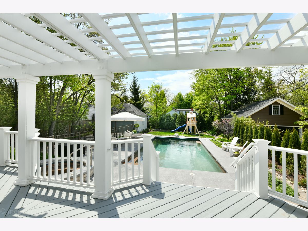
Room Specifics
Total Bedrooms: 4
Bedrooms Above Ground: 4
Bedrooms Below Ground: 0
Dimensions: —
Floor Type: Hardwood
Dimensions: —
Floor Type: Hardwood
Dimensions: —
Floor Type: Hardwood
Full Bathrooms: 4
Bathroom Amenities: Separate Shower,Soaking Tub
Bathroom in Basement: 0
Rooms: Office,Recreation Room,Foyer,Walk In Closet,Deck
Basement Description: Finished
Other Specifics
| 2 | |
| Concrete Perimeter | |
| Asphalt | |
| Deck, Hot Tub, In Ground Pool, Storms/Screens | |
| Fenced Yard | |
| 60X183 | |
| Finished | |
| Full | |
| Hardwood Floors, Built-in Features, Walk-In Closet(s), Bookcases, Granite Counters | |
| Range, Microwave, Dishwasher, High End Refrigerator, Freezer, Washer, Dryer, Disposal, Range Hood | |
| Not in DB | |
| — | |
| — | |
| — | |
| Gas Log |
Tax History
| Year | Property Taxes |
|---|---|
| 2010 | $16,637 |
| 2018 | $16,537 |
| 2021 | $19,293 |
Contact Agent
Nearby Similar Homes
Nearby Sold Comparables
Contact Agent
Listing Provided By
Compass








