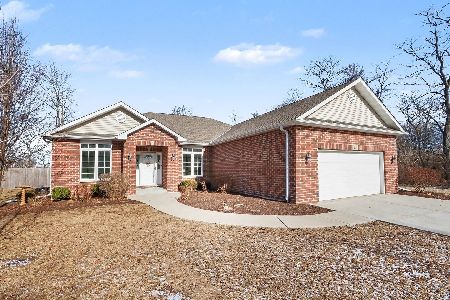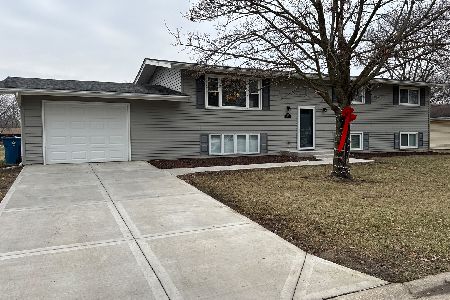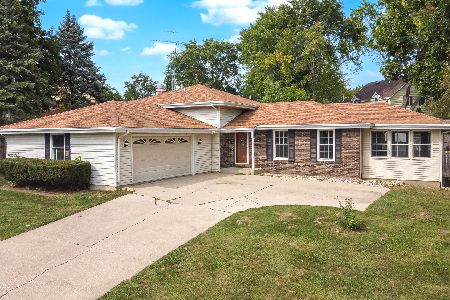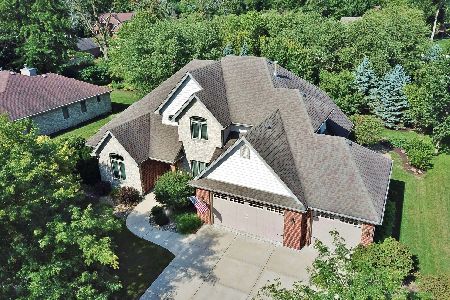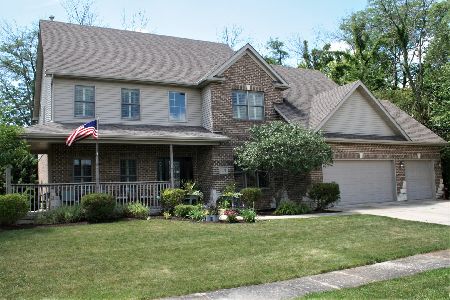1066 Timber Edge Drive, Morris, Illinois 60450
$275,000
|
Sold
|
|
| Status: | Closed |
| Sqft: | 2,600 |
| Cost/Sqft: | $108 |
| Beds: | 3 |
| Baths: | 2 |
| Year Built: | 2007 |
| Property Taxes: | $6,831 |
| Days On Market: | 5489 |
| Lot Size: | 0,00 |
Description
4 year young all brick ranch style home offering approx. 2600 square feet on eac level. Open floor plan 26x12 kitchen open to great room w/tray ceilings & a stone fireplace. Gorgeous hardwood flooring master suite w/master bath plus a 5 ft shower. French door to home office. Granite counter tops, custom cabinets, stainless Kitchenaide appliances. 40 yr roof. Many upgrades!
Property Specifics
| Single Family | |
| — | |
| Ranch | |
| 2007 | |
| Full | |
| — | |
| No | |
| — |
| Grundy | |
| — | |
| 0 / Not Applicable | |
| None | |
| Public | |
| Public Sewer | |
| 07718723 | |
| 0505331009 |
Property History
| DATE: | EVENT: | PRICE: | SOURCE: |
|---|---|---|---|
| 11 May, 2012 | Sold | $275,000 | MRED MLS |
| 28 Mar, 2012 | Under contract | $279,900 | MRED MLS |
| — | Last price change | $285,000 | MRED MLS |
| 25 Jan, 2011 | Listed for sale | $360,000 | MRED MLS |
Room Specifics
Total Bedrooms: 3
Bedrooms Above Ground: 3
Bedrooms Below Ground: 0
Dimensions: —
Floor Type: Hardwood
Dimensions: —
Floor Type: Hardwood
Full Bathrooms: 2
Bathroom Amenities: Separate Shower
Bathroom in Basement: 0
Rooms: Foyer,Great Room,Office
Basement Description: Unfinished
Other Specifics
| 2 | |
| — | |
| — | |
| Patio | |
| — | |
| 94X130X102X130 | |
| — | |
| Full | |
| — | |
| Range, Microwave, Dishwasher, Refrigerator | |
| Not in DB | |
| — | |
| — | |
| — | |
| — |
Tax History
| Year | Property Taxes |
|---|---|
| 2012 | $6,831 |
Contact Agent
Nearby Similar Homes
Nearby Sold Comparables
Contact Agent
Listing Provided By
RE/MAX Top Properties

