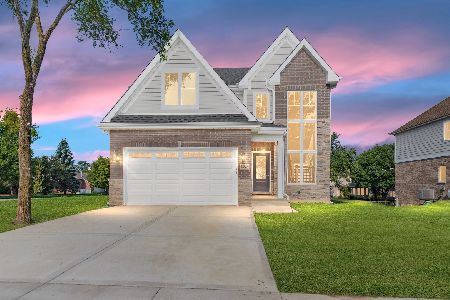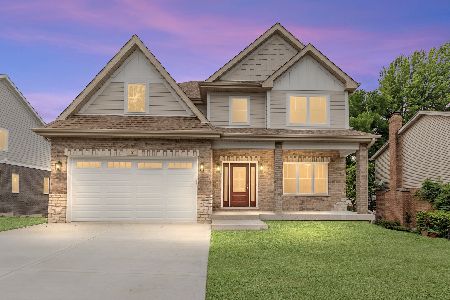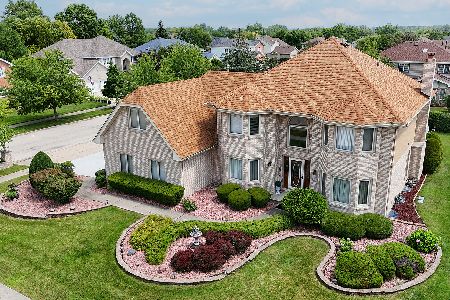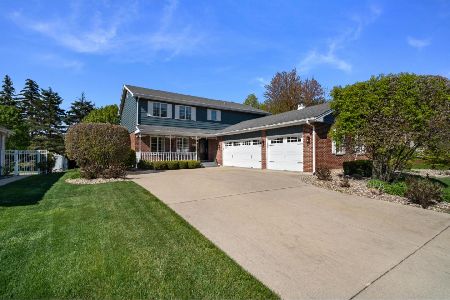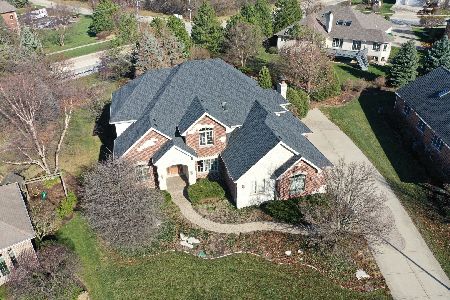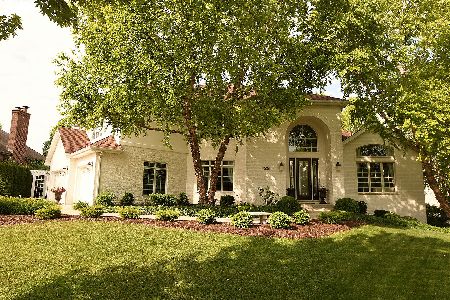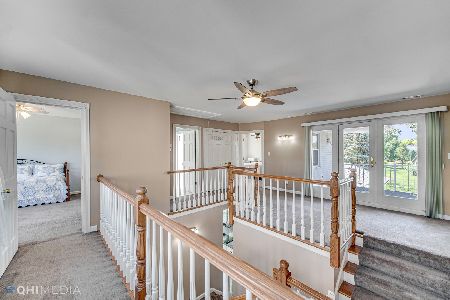10660 Churchill Drive, Orland Park, Illinois 60467
$465,000
|
Sold
|
|
| Status: | Closed |
| Sqft: | 3,287 |
| Cost/Sqft: | $144 |
| Beds: | 4 |
| Baths: | 3 |
| Year Built: | 2000 |
| Property Taxes: | $12,695 |
| Days On Market: | 2016 |
| Lot Size: | 0,33 |
Description
**DON'T MISS 3D TOUR LINK** Everything you need in this 4 Bedroom + Office / 3 Full Bath home in the prestigious Muirfield Subdivision. Upon entering, you will be welcomed by a gorgeous 2-story foyer adjacent to your private office that is adorned with two glass doors and Oak floors. Continue to follow the gleaming hardwood floors into the massive Kitchen that is the heart of the home! Granite counters, 42-inch custom cabinets, oversized angular island with breakfast bar, stainless steel appliances, huge walk-in pantry, and butler's pantry for added counter space and storage! You will love the additional stairway access from the Kitchen to the 2nd floor. Expansive Eating Area makes family gatherings easy and also provides a patio door for quick access to backyard. Entirely open concept between the Kitchen and the Family Room. Large Family Room with a cozy atmosphere highlighted with a brick fireplace and plenty of space for diverse seating arrangements. Living Room and Dining Room are also connected to Kitchen for ease of entertaining. Don't miss the First Floor Bathroom with full shower directly off garage entry, making it an easy place to clean-up from outside messes. First Floor Laundry Room/Mud Room as well with separate wash basin and plenty of cabinet space. Upstairs you will find a huge Master Bedroom with private bathroom oasis and TWO walk-in closets. Bedrooms 2 and 3 share a Jack-and-Jill bathroom with double sinks. Fourth bedroom has beautiful vaulted ceilings and can easily accommodate a lofted bed. Unfinished basement has plenty of room for fun and storage. Roughed-in bathroom plumbing if you choose to finish it. The serene backyard greets you with a large, Flagstone patio. Enjoy the view and sound of the waterfall and pond that frequently attracts avian wildlife and has previously been voted "Best Water Feature" by Orland Park Garden Contest. Professionally landscaped berm completely blocks 167th street from view and buffers noise. It's an easy walk/bike ride to the Grasslands trails with sidewalks the whole way! This home is an ideal location with all the comforts and space you will need. You can "walk through" the entire house using the attached 3D tour link!
Property Specifics
| Single Family | |
| — | |
| Traditional | |
| 2000 | |
| Full | |
| — | |
| No | |
| 0.33 |
| Cook | |
| Muirfield | |
| 400 / Annual | |
| Other | |
| Lake Michigan,Public | |
| Public Sewer | |
| 10778373 | |
| 27292060110000 |
Nearby Schools
| NAME: | DISTRICT: | DISTANCE: | |
|---|---|---|---|
|
Grade School
Orland Center School |
135 | — | |
|
Middle School
Century Junior High School |
135 | Not in DB | |
|
High School
Carl Sandburg High School |
230 | Not in DB | |
|
Alternate Junior High School
Meadow Ridge School |
— | Not in DB | |
Property History
| DATE: | EVENT: | PRICE: | SOURCE: |
|---|---|---|---|
| 22 Feb, 2010 | Sold | $409,205 | MRED MLS |
| 19 Oct, 2009 | Under contract | $499,900 | MRED MLS |
| — | Last price change | $549,900 | MRED MLS |
| 18 Mar, 2009 | Listed for sale | $549,900 | MRED MLS |
| 2 Oct, 2020 | Sold | $465,000 | MRED MLS |
| 8 Aug, 2020 | Under contract | $474,900 | MRED MLS |
| — | Last price change | $479,900 | MRED MLS |
| 11 Jul, 2020 | Listed for sale | $489,900 | MRED MLS |
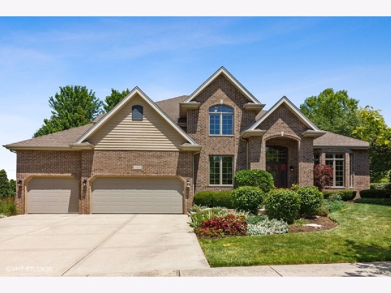
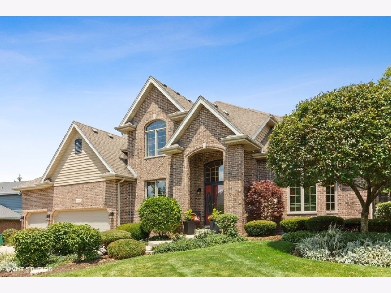
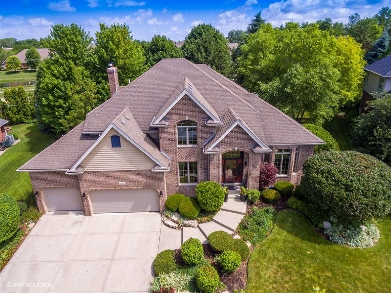
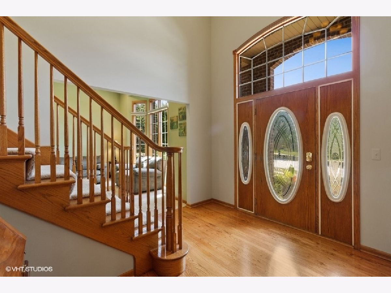
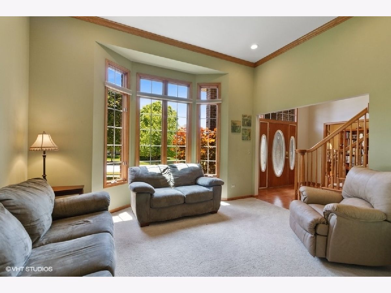
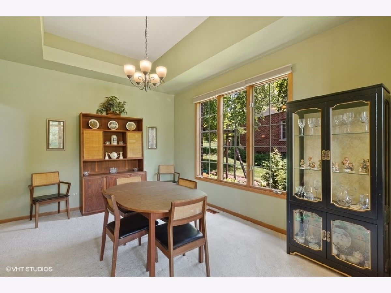
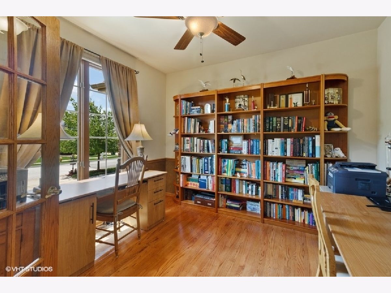
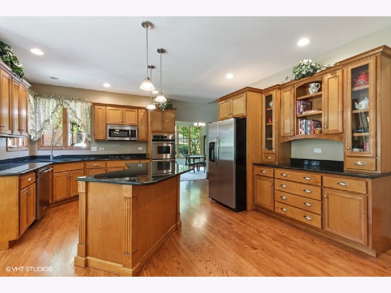
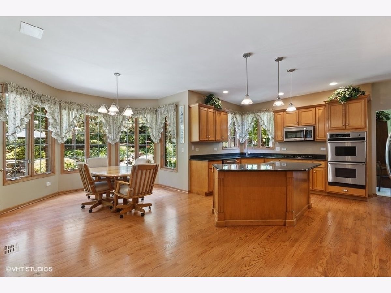
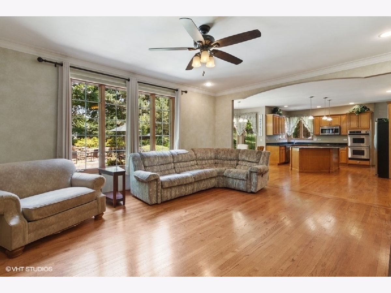
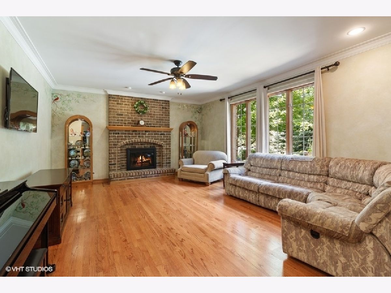
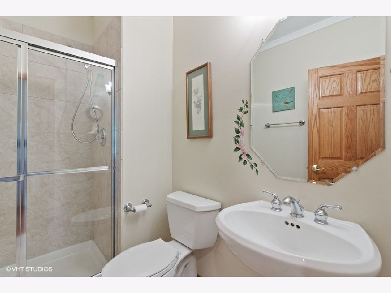
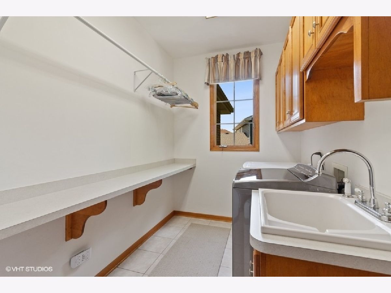
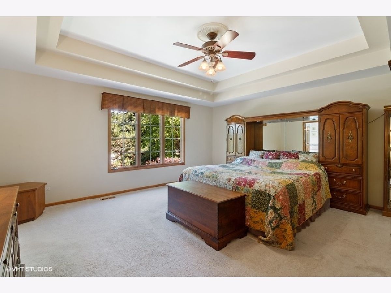
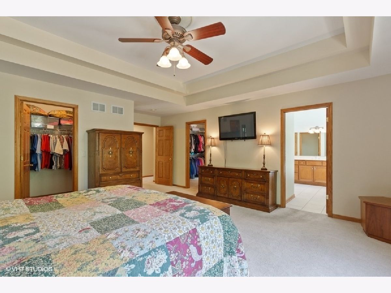
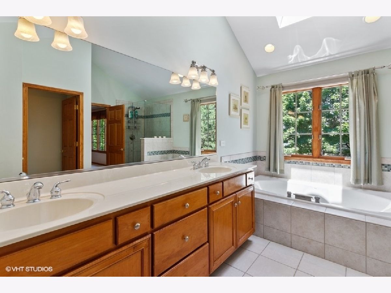
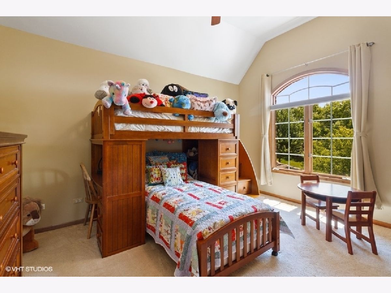
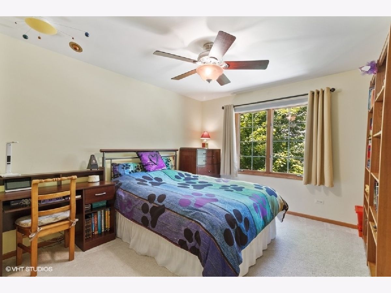
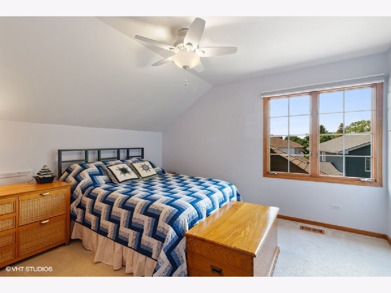
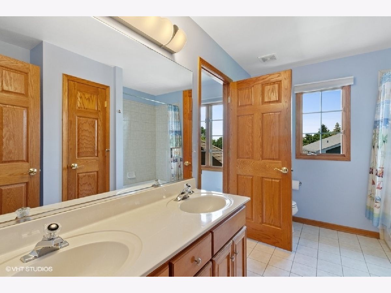
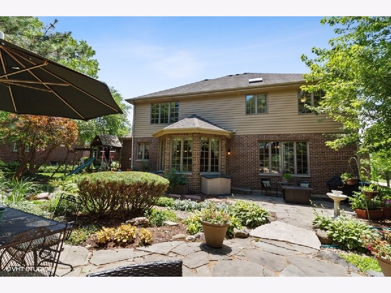
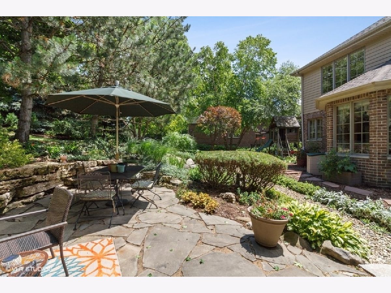
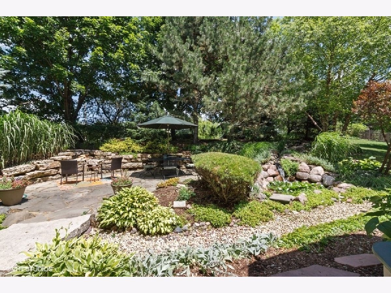
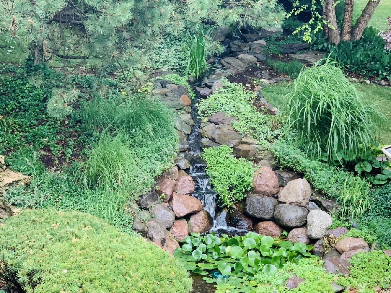
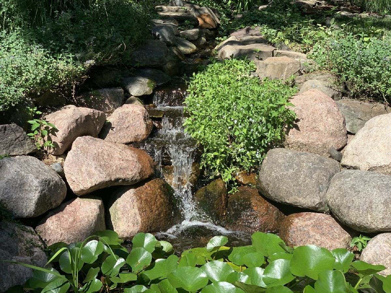
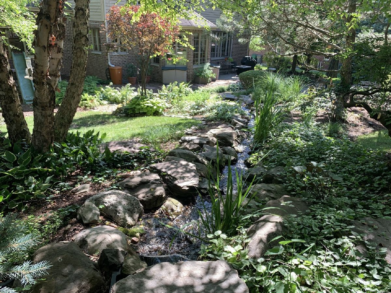
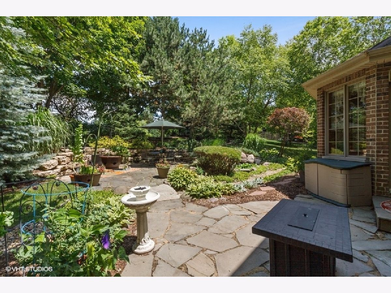
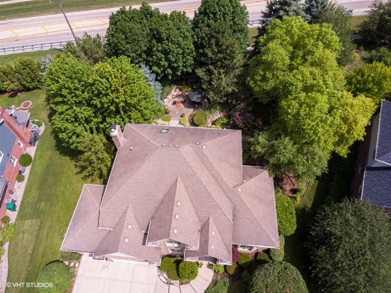
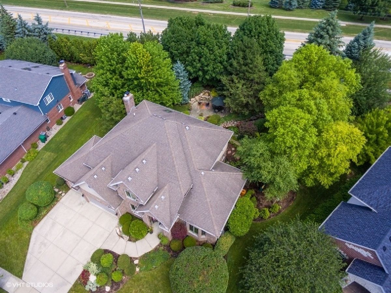
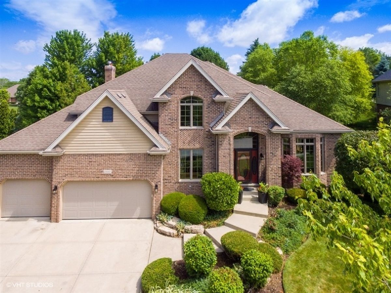
Room Specifics
Total Bedrooms: 4
Bedrooms Above Ground: 4
Bedrooms Below Ground: 0
Dimensions: —
Floor Type: Carpet
Dimensions: —
Floor Type: Carpet
Dimensions: —
Floor Type: Carpet
Full Bathrooms: 3
Bathroom Amenities: Separate Shower,Double Sink,Garden Tub
Bathroom in Basement: 0
Rooms: Office,Foyer
Basement Description: Unfinished,Bathroom Rough-In,Egress Window
Other Specifics
| 3 | |
| Concrete Perimeter | |
| Concrete | |
| Patio, Storms/Screens, Fire Pit | |
| Landscaped,Pond(s),Mature Trees | |
| 83 X 137 X 146 X 165 | |
| Full,Unfinished | |
| Full | |
| Vaulted/Cathedral Ceilings, Hardwood Floors, First Floor Laundry, First Floor Full Bath, Built-in Features, Walk-In Closet(s) | |
| Double Oven, Microwave, Dishwasher, Refrigerator, Washer, Dryer, Disposal, Stainless Steel Appliance(s), Cooktop, Built-In Oven | |
| Not in DB | |
| Curbs, Sidewalks, Street Lights, Street Paved | |
| — | |
| — | |
| Attached Fireplace Doors/Screen, Gas Log, Gas Starter |
Tax History
| Year | Property Taxes |
|---|---|
| 2010 | $12,199 |
| 2020 | $12,695 |
Contact Agent
Nearby Similar Homes
Nearby Sold Comparables
Contact Agent
Listing Provided By
Baird & Warner

