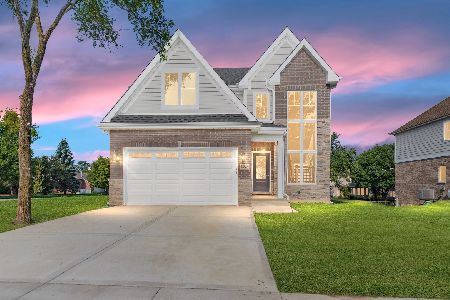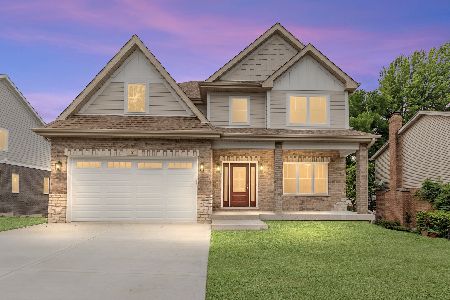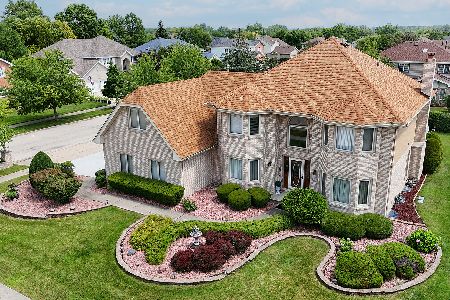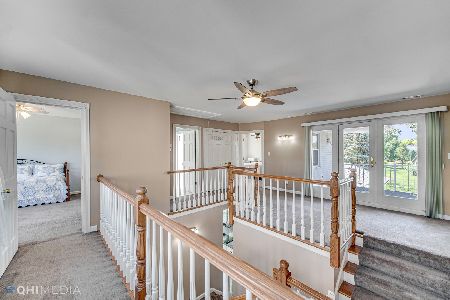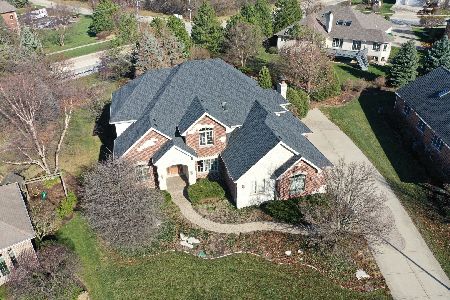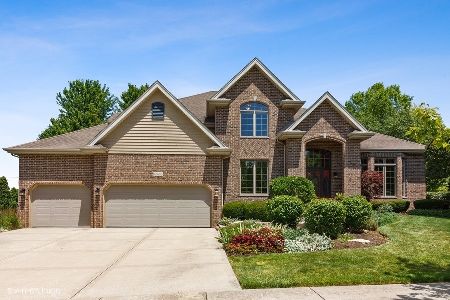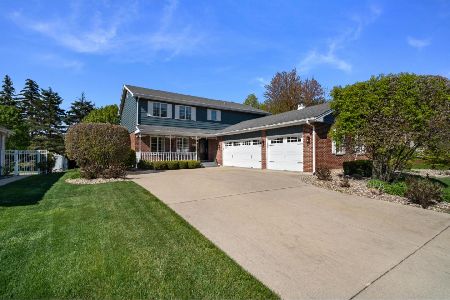10651 Churchill Drive, Orland Park, Illinois 60467
$630,000
|
Sold
|
|
| Status: | Closed |
| Sqft: | 6,250 |
| Cost/Sqft: | $100 |
| Beds: | 4 |
| Baths: | 4 |
| Year Built: | 2004 |
| Property Taxes: | $13,994 |
| Days On Market: | 2038 |
| Lot Size: | 0,25 |
Description
Solid, white brick 2-story on a large, curved lot with backyard pond access makes this the perfect place for entertaining and if you live here everyday is a celebration! Stamped concrete drive and walkway, professional, mature landscaping, covered front porch and etched glass entry door welcomes you to this beautiful home. Cherry cabinetry and contrasting island with seating. Beamed ceilings in family room with built-ins. French door welcome you to the private office with coffered accents. Crown molding, wainscoting, tray ceilings and transom windows are among the many upgrades. Step out to large patio adorned with bright white pergola canopy and overlooking lush backyard. A tranquil setting that includes a short stroll to the community pond. Upper level landing has plenty of space for a reading nook as well as three bedrooms, all with walk-ins, including a master suite with private commode, dual sinks and large jetted tub with skylight views. Deep, lookout windows, decorative ceilings, and custom lighting make this lower level living space as bright and airy as the main. And with a second kitchen, office, private bedroom and full bath, related living is a definite option. A great floor plan on a premium lot. Built in 2004, a true "one-of-a-kind" in the top rated Muirfield Subdivision.
Property Specifics
| Single Family | |
| — | |
| Traditional | |
| 2004 | |
| Full,English | |
| CUSTOM | |
| No | |
| 0.25 |
| Cook | |
| Muirfield | |
| 400 / Annual | |
| Other | |
| Lake Michigan | |
| Public Sewer | |
| 10752938 | |
| 27292050270000 |
Nearby Schools
| NAME: | DISTRICT: | DISTANCE: | |
|---|---|---|---|
|
Grade School
Meadow Ridge School |
135 | — | |
|
Middle School
Century Junior High School |
135 | Not in DB | |
|
High School
Carl Sandburg High School |
230 | Not in DB | |
Property History
| DATE: | EVENT: | PRICE: | SOURCE: |
|---|---|---|---|
| 7 Aug, 2020 | Sold | $630,000 | MRED MLS |
| 22 Jun, 2020 | Under contract | $625,000 | MRED MLS |
| 19 Jun, 2020 | Listed for sale | $625,000 | MRED MLS |
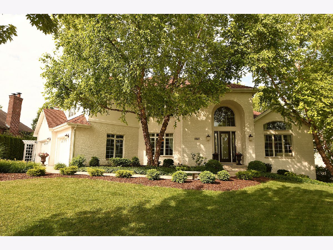
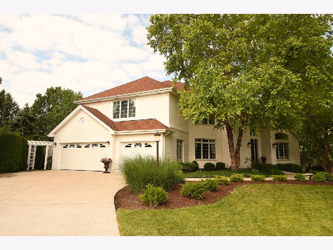
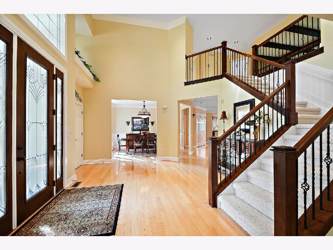
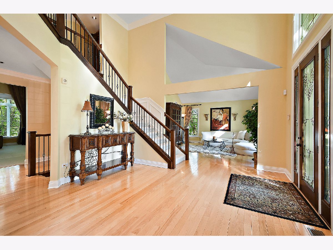
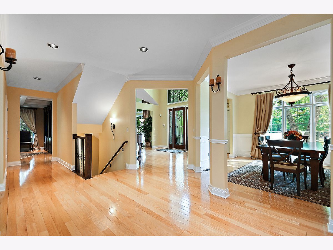
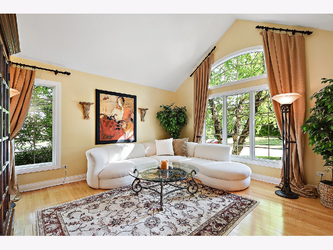
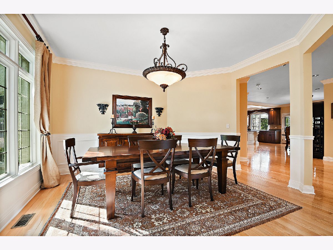
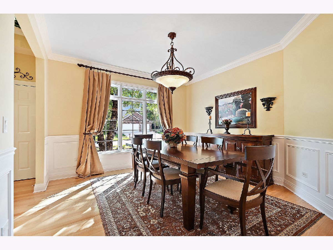
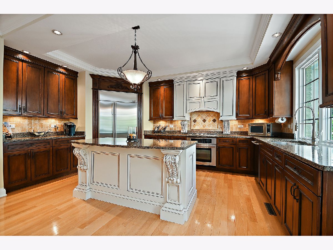
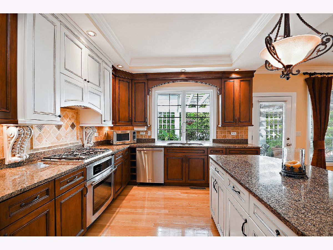
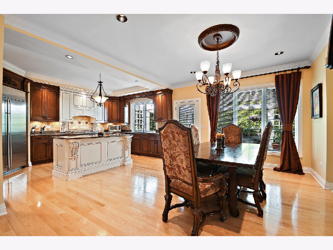
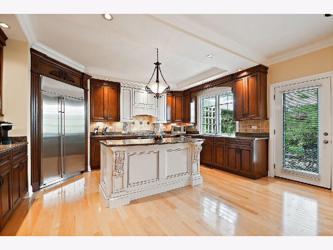
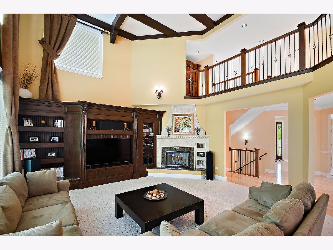
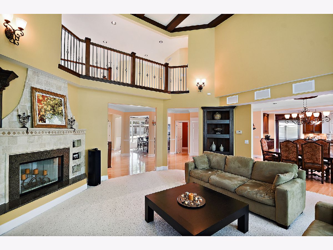
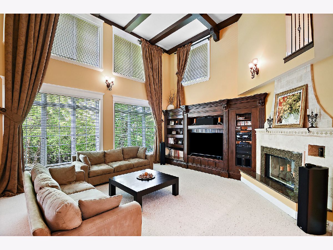
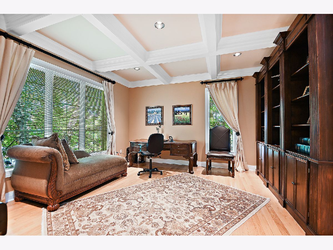
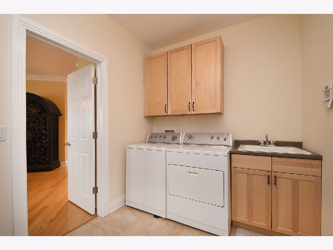
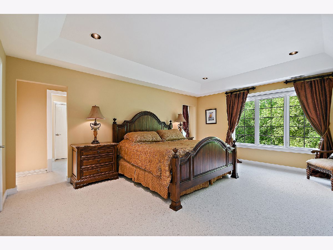
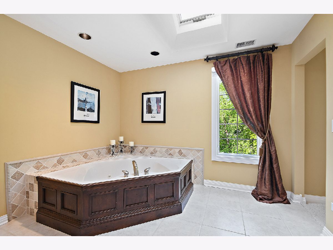
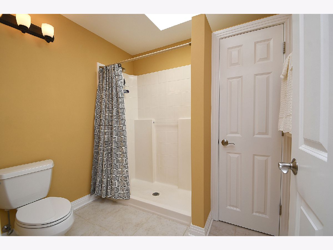
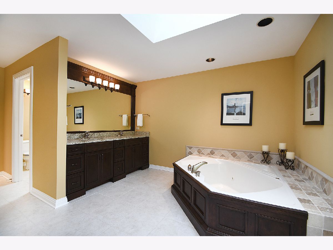
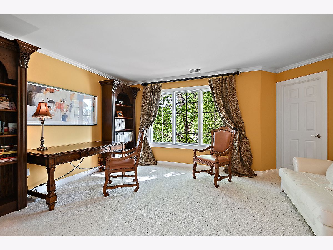
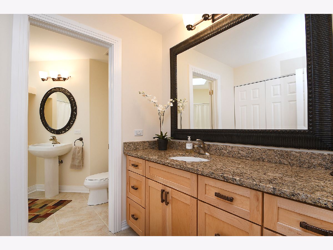
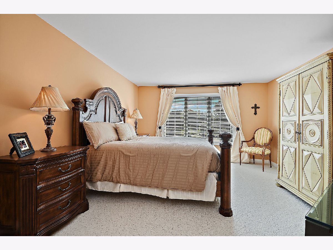
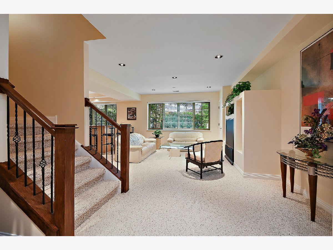
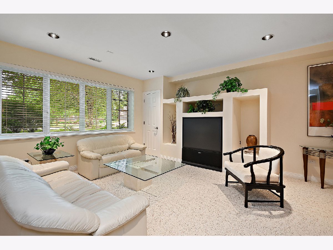
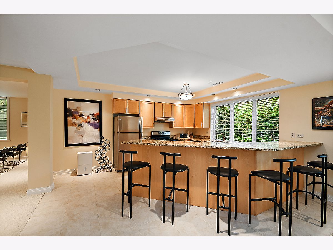
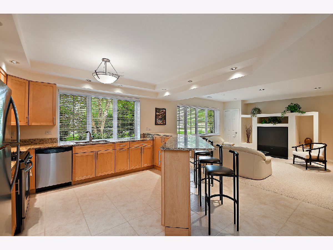
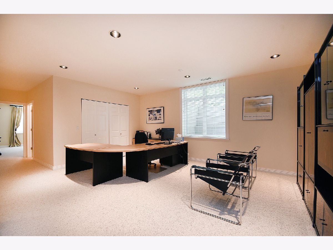
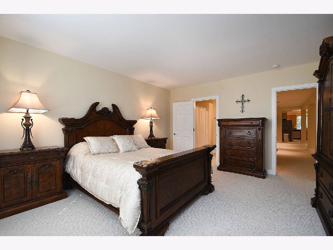
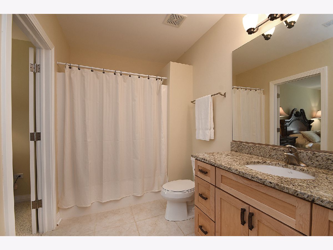
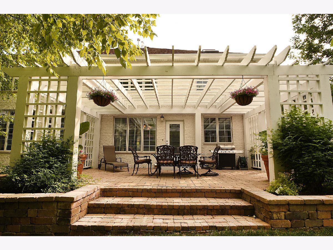
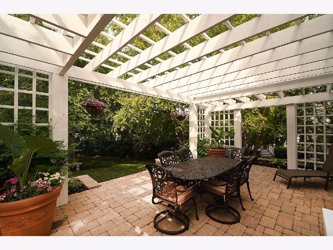
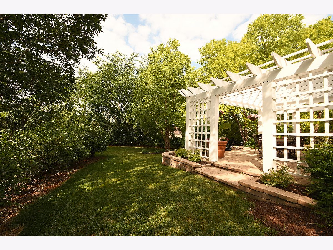
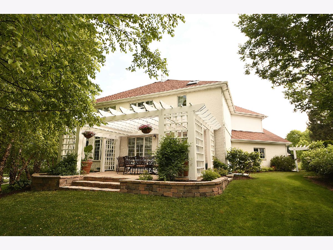
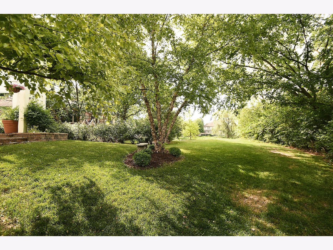
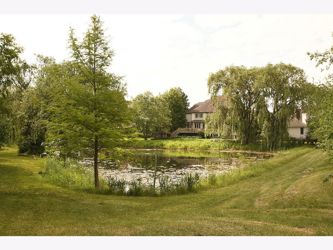
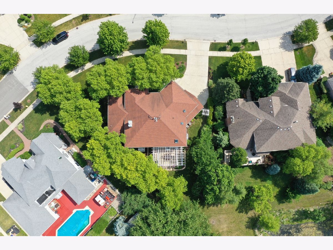
Room Specifics
Total Bedrooms: 4
Bedrooms Above Ground: 4
Bedrooms Below Ground: 0
Dimensions: —
Floor Type: Carpet
Dimensions: —
Floor Type: Carpet
Dimensions: —
Floor Type: Carpet
Full Bathrooms: 4
Bathroom Amenities: Whirlpool,Separate Shower,Steam Shower
Bathroom in Basement: 1
Rooms: Den,Loft,Recreation Room,Kitchen,Bonus Room,Foyer,Storage
Basement Description: Finished
Other Specifics
| 3 | |
| Concrete Perimeter | |
| Concrete | |
| Brick Paver Patio | |
| Landscaped,Pond(s),Water View,Wooded | |
| 11067 | |
| Unfinished | |
| Full | |
| Vaulted/Cathedral Ceilings, Skylight(s), Hardwood Floors | |
| — | |
| Not in DB | |
| Curbs, Sidewalks, Street Lights, Street Paved | |
| — | |
| — | |
| Gas Log, Gas Starter |
Tax History
| Year | Property Taxes |
|---|---|
| 2020 | $13,994 |
Contact Agent
Nearby Similar Homes
Nearby Sold Comparables
Contact Agent
Listing Provided By
Century 21 Affiliated

