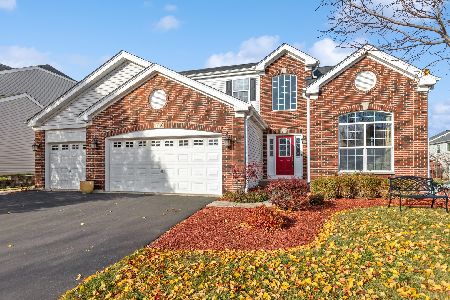10661 Allegheny Pass, Huntley, Illinois 60142
$295,000
|
Sold
|
|
| Status: | Closed |
| Sqft: | 2,262 |
| Cost/Sqft: | $128 |
| Beds: | 4 |
| Baths: | 3 |
| Year Built: | 2004 |
| Property Taxes: | $8,108 |
| Days On Market: | 2851 |
| Lot Size: | 0,24 |
Description
Welcome Home! Beautiful 5 Bedroom, 2-1/2 Bathroom home in Huntley's Georgian Place Subdivision. Whether on the main floor, in the finished basement, or the patio you will be excited to host parties year round just so you can show off your new home. Kitchen has beautiful Maple Cabinetry including 42" Uppers, Island, SS Appliances (2 y/o) includes dbl convection oven, Granite Counters, & Expanded Eating Area. Expanded Family Room has a Volume Ceiling w/Fan & Brick Faced Fireplace. Basement has huge Recreation Room, 5th bedroom, & ample storage. Enjoy the outdoors from the large Brick Paver Patio within the fenced yard. At the end of a long day you can disappear and relax in the Master Suite; includes Sitting Room, Remodeled Lux Bathroom, & Walk-in Closet. White millwork includes 6 Panel Doors with Brushed Nickel Hardware. New Lighting & Closet Organizers throughout. 3 Car Garage with Epoxy Floor & large Storage Shed. Short walk to Parks/Playgrounds/Library/Centegra Medical Campus.
Property Specifics
| Single Family | |
| — | |
| Colonial | |
| 2004 | |
| Full | |
| GOLDENGATE | |
| No | |
| 0.24 |
| Mc Henry | |
| Georgian Place | |
| 175 / Annual | |
| Other | |
| Public | |
| Public Sewer | |
| 09910367 | |
| 1827378007 |
Nearby Schools
| NAME: | DISTRICT: | DISTANCE: | |
|---|---|---|---|
|
Grade School
Chesak Elementary School |
158 | — | |
|
Middle School
Martin Elementary School |
158 | Not in DB | |
|
High School
Huntley High School |
158 | Not in DB | |
Property History
| DATE: | EVENT: | PRICE: | SOURCE: |
|---|---|---|---|
| 21 May, 2018 | Sold | $295,000 | MRED MLS |
| 11 Apr, 2018 | Under contract | $290,000 | MRED MLS |
| 9 Apr, 2018 | Listed for sale | $290,000 | MRED MLS |
Room Specifics
Total Bedrooms: 5
Bedrooms Above Ground: 4
Bedrooms Below Ground: 1
Dimensions: —
Floor Type: Carpet
Dimensions: —
Floor Type: Carpet
Dimensions: —
Floor Type: Carpet
Dimensions: —
Floor Type: —
Full Bathrooms: 3
Bathroom Amenities: Separate Shower,Double Sink,Soaking Tub
Bathroom in Basement: 0
Rooms: Eating Area,Sitting Room,Walk In Closet,Bedroom 5,Recreation Room,Storage
Basement Description: Finished
Other Specifics
| 3 | |
| Concrete Perimeter | |
| Asphalt | |
| Patio, Porch, Brick Paver Patio, Storms/Screens | |
| Fenced Yard | |
| 70 X 148 X 70 X 148 | |
| — | |
| Full | |
| Wood Laminate Floors, First Floor Laundry | |
| Double Oven, Range, Microwave, Dishwasher, Refrigerator, Washer, Dryer, Disposal, Stainless Steel Appliance(s) | |
| Not in DB | |
| Park, Curbs, Sidewalks, Street Lights, Street Paved | |
| — | |
| — | |
| Gas Log, Heatilator |
Tax History
| Year | Property Taxes |
|---|---|
| 2018 | $8,108 |
Contact Agent
Nearby Similar Homes
Nearby Sold Comparables
Contact Agent
Listing Provided By
Century 21 New Heritage - Huntley










