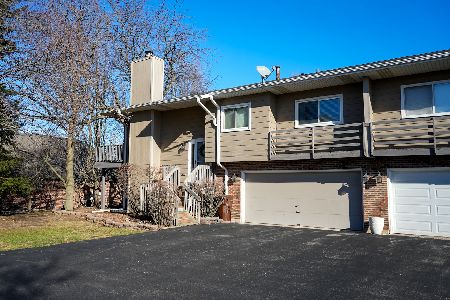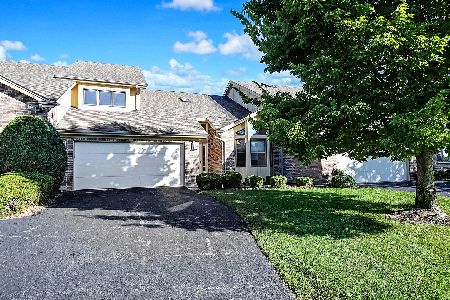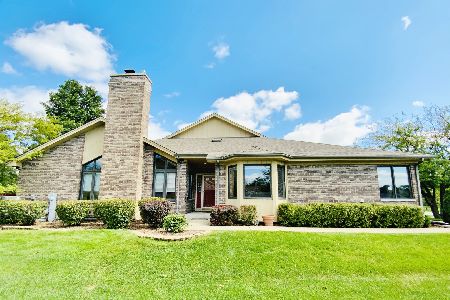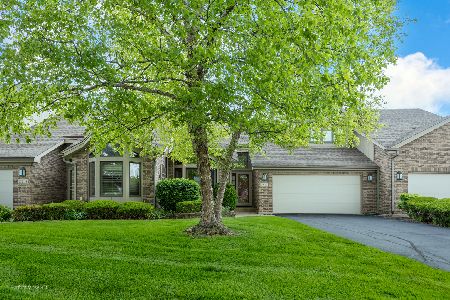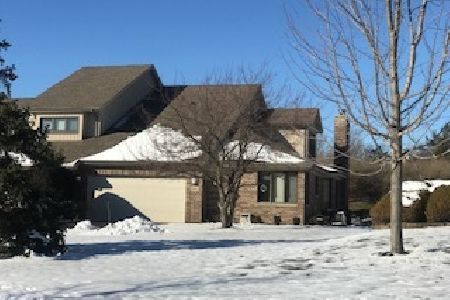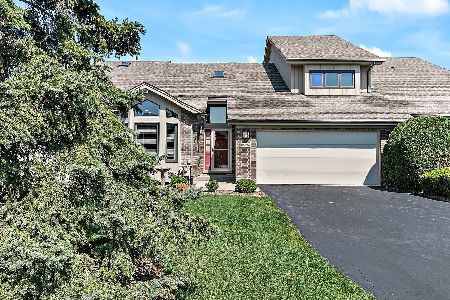10664 Brookridge Drive, Frankfort, Illinois 60423
$319,000
|
Sold
|
|
| Status: | Closed |
| Sqft: | 2,859 |
| Cost/Sqft: | $112 |
| Beds: | 3 |
| Baths: | 4 |
| Year Built: | 1994 |
| Property Taxes: | $5,815 |
| Days On Market: | 2043 |
| Lot Size: | 0,00 |
Description
Impeccable 3 bedroom 3.5 bath townhome steps from Old Plank Trail in fabulous Brookridge Creek! Features include much desired main level master bedroom with crown molding! Updated master bath suite w/granite counters, whirlpool tub, separate shower dual sinks & walk in closet! Large kitchen includes Corian counters, tons of cabinets, vaulted ceiling and many newer appliances! Main level powder room with granite counter! Beautiful yard with deck! Dramatic living room with vaulted ceiling, brick fireplace & dual skylights! Formal dining room with bay window, tray ceiling and wet bar! Two additional bedrooms on 2nd level with huge pass through walk in closet and full updated guest bath with skylight! Finished basement with rec area, media/craft room, game area, 3/4 bath and storage area~ Attached garage with epoxy floor! UPDATES INCLUDE: Pella windows,! Roof! Carpet! House painted! Water heater! Bathroom counters/ sinks/ Toilets! Water softener! Garbage disposal! LED lights! Garage door opener! Generator! Close to post office, shopping, parks, Old Plank Trail, downtown Frankfort and excellent 157c and Lincolnway East High School! Hurry!
Property Specifics
| Condos/Townhomes | |
| 2 | |
| — | |
| 1994 | |
| Partial | |
| — | |
| No | |
| — |
| Will | |
| Brookridge Creek | |
| 250 / Monthly | |
| Insurance,Exterior Maintenance,Lawn Care,Snow Removal | |
| Public | |
| Public Sewer | |
| 10750424 | |
| 1909204260260000 |
Property History
| DATE: | EVENT: | PRICE: | SOURCE: |
|---|---|---|---|
| 30 Sep, 2020 | Sold | $319,000 | MRED MLS |
| 26 Jul, 2020 | Under contract | $319,000 | MRED MLS |
| 16 Jun, 2020 | Listed for sale | $319,000 | MRED MLS |
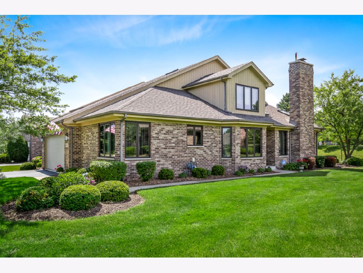
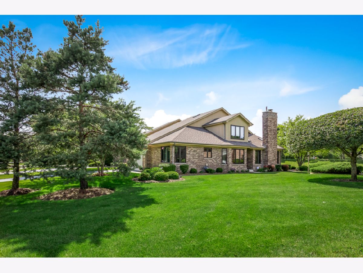
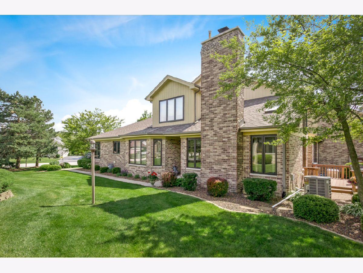
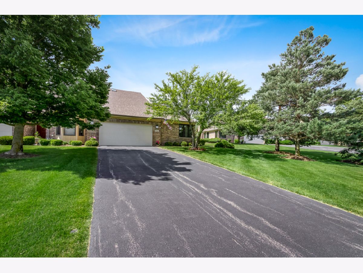
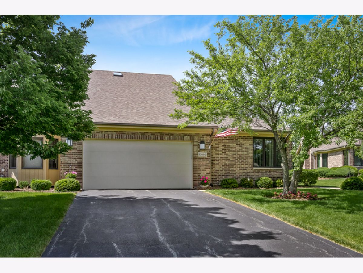
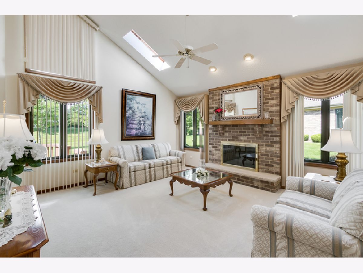
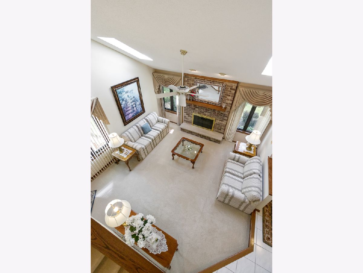
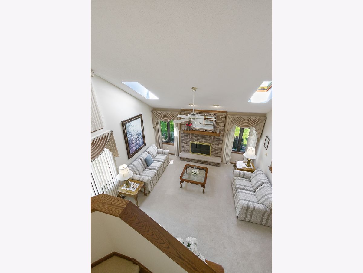
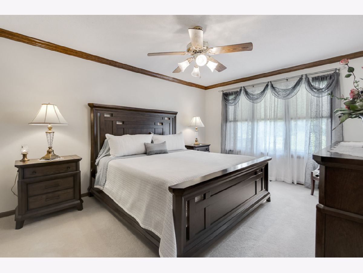
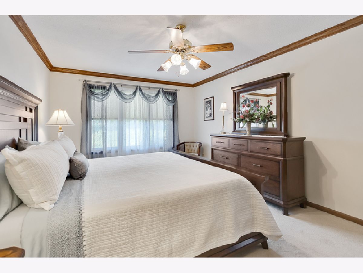
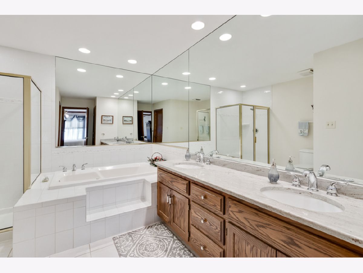
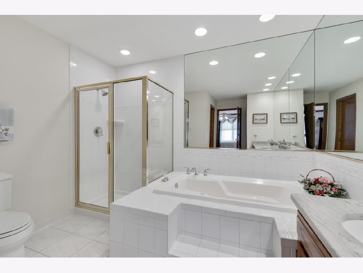
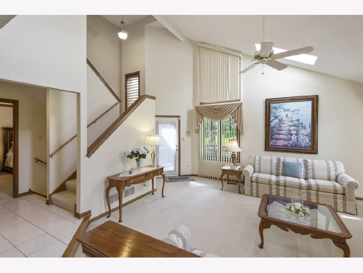
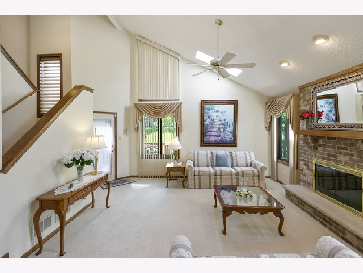
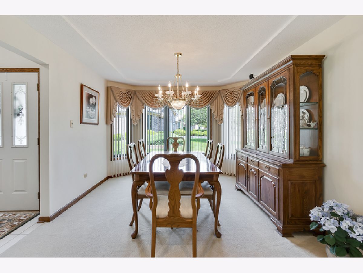
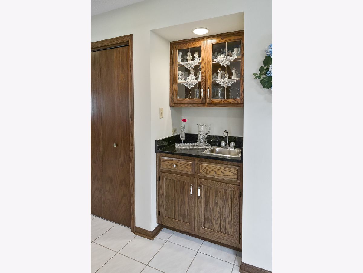
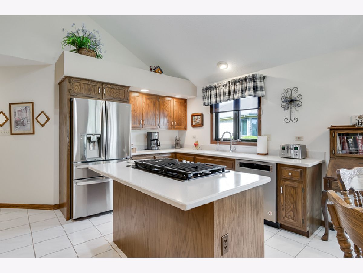
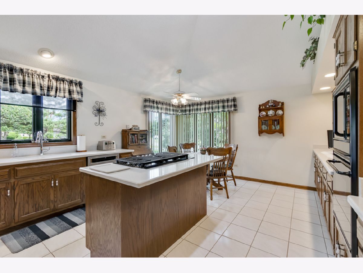
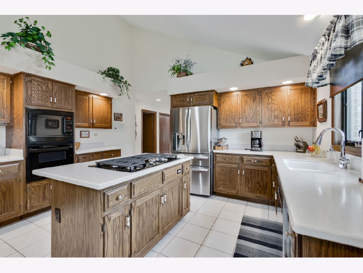
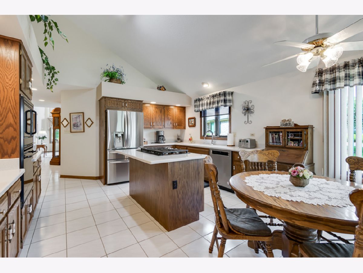
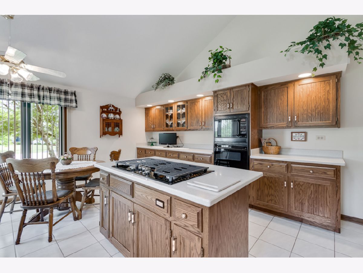
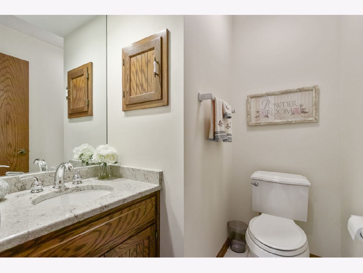
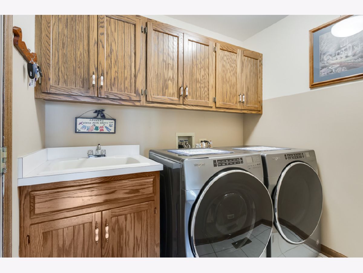
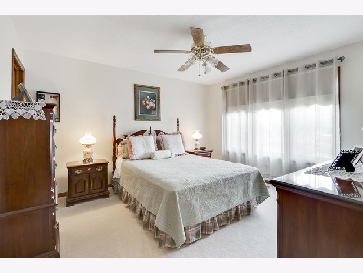
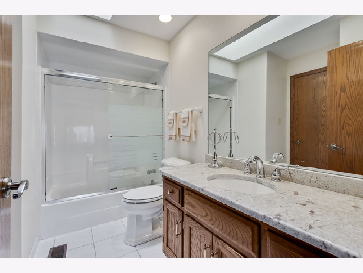
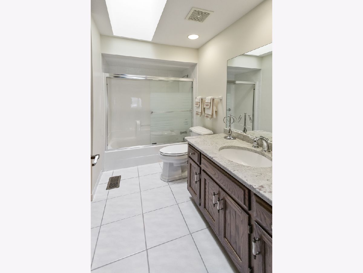
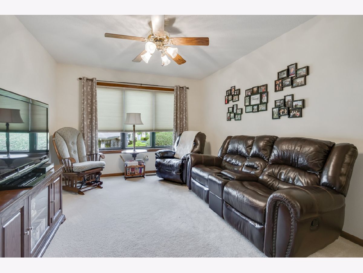
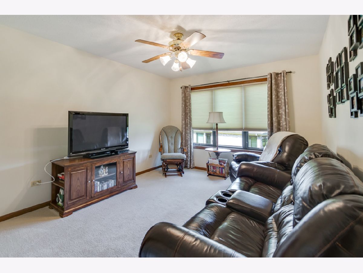
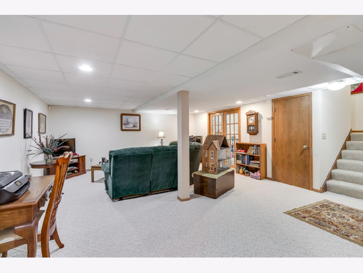
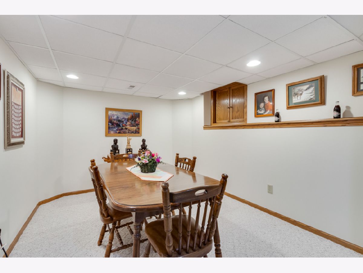
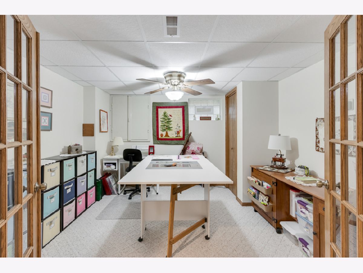
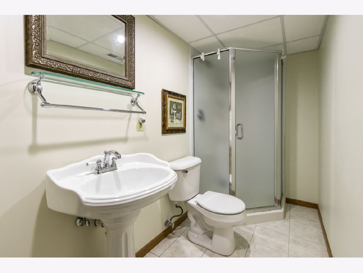
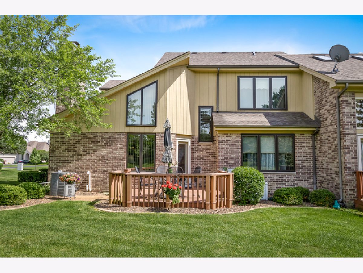
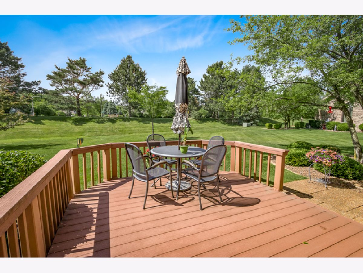
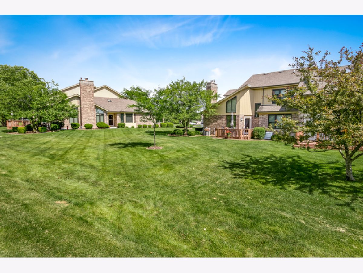
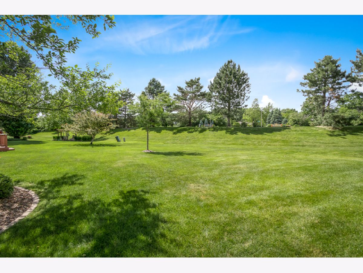
Room Specifics
Total Bedrooms: 3
Bedrooms Above Ground: 3
Bedrooms Below Ground: 0
Dimensions: —
Floor Type: Carpet
Dimensions: —
Floor Type: Carpet
Full Bathrooms: 4
Bathroom Amenities: Whirlpool,Separate Shower,Double Sink
Bathroom in Basement: 1
Rooms: Loft,Game Room,Media Room,Family Room
Basement Description: Finished,Crawl
Other Specifics
| 2 | |
| Concrete Perimeter | |
| Asphalt | |
| Deck, Storms/Screens, End Unit | |
| Landscaped | |
| 43X82X46X82 | |
| — | |
| Full | |
| Vaulted/Cathedral Ceilings, Skylight(s), First Floor Bedroom, First Floor Laundry, First Floor Full Bath, Walk-In Closet(s) | |
| Microwave, Dishwasher, Refrigerator, Disposal, Cooktop, Built-In Oven, Water Softener Owned | |
| Not in DB | |
| — | |
| — | |
| — | |
| — |
Tax History
| Year | Property Taxes |
|---|---|
| 2020 | $5,815 |
Contact Agent
Nearby Similar Homes
Nearby Sold Comparables
Contact Agent
Listing Provided By
Murphy Real Estate Grp

