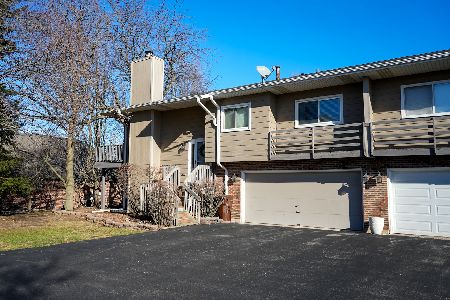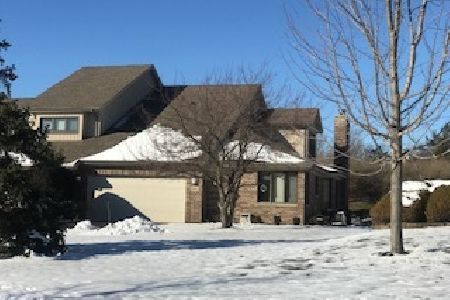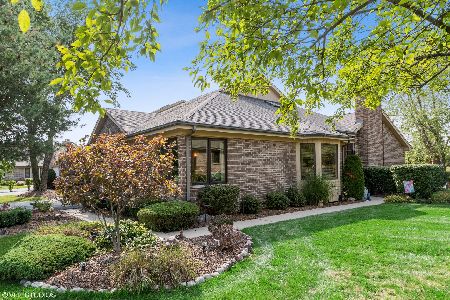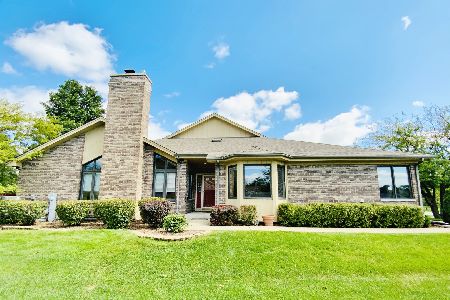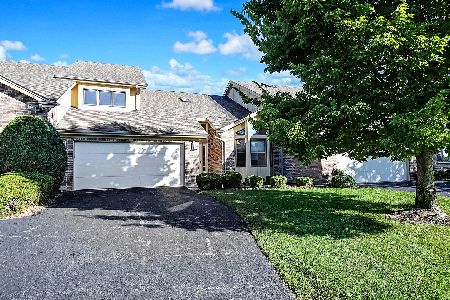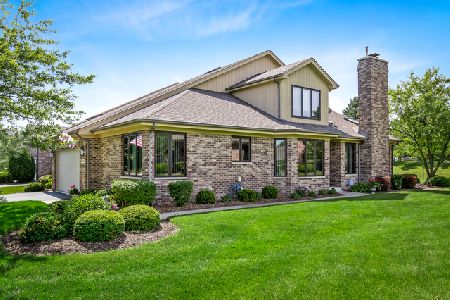10696 Brookridge Drive, Frankfort, Illinois 60423
$375,000
|
Sold
|
|
| Status: | Closed |
| Sqft: | 2,904 |
| Cost/Sqft: | $127 |
| Beds: | 3 |
| Baths: | 3 |
| Year Built: | 1994 |
| Property Taxes: | $7,340 |
| Days On Market: | 1278 |
| Lot Size: | 0,00 |
Description
Fabulous three bedroom + loft, two and a half bath townhouse in excellent location in Frankfort! Features include vaulted entry with palladium window, skylight and hardwood floor! Fabulous open flowing living room and dining room with huge cathedral ceiling, dual skylights, chair rail, hardwood floor, fireplace and French door leading out to the deck! Well-designed eat in kitchen with tons of cabinets, granite counters, newer appliances, stone backsplash, bumped out eating area and elevated ceiling! Much desired MAIN LEVEL PRIMARY BEDROOM with hardwood floor, walk-in closet and ceiling fan! Primary bath suite with whirlpool, separate shower and dual sinks! Upper level has two large bedrooms, Jack and Jill bath and amazing open Loft with huge walk in closet! Fantastic main level den/family room with hardwood floor, vaulted ceiling and fireplace! Main level Powder Room! Main level laundry room with cabinets and sink! Finished basement includes rec/game area with recessed lighting, huge storage area / work area and crawl for additional storage! Attached two car garage! Close to everything! Excellent school district 157c and Lincolnway East High School! Hurry!
Property Specifics
| Condos/Townhomes | |
| 2 | |
| — | |
| 1994 | |
| — | |
| — | |
| No | |
| — |
| Will | |
| Brookridge Creek | |
| 250 / Monthly | |
| — | |
| — | |
| — | |
| 11470749 | |
| 1909204260800000 |
Nearby Schools
| NAME: | DISTRICT: | DISTANCE: | |
|---|---|---|---|
|
Grade School
Grand Prairie Elementary School |
157C | — | |
|
Middle School
Hickory Creek Middle School |
157C | Not in DB | |
|
Alternate Elementary School
Chelsea Elementary School |
— | Not in DB | |
Property History
| DATE: | EVENT: | PRICE: | SOURCE: |
|---|---|---|---|
| 22 Aug, 2022 | Sold | $375,000 | MRED MLS |
| 23 Jul, 2022 | Under contract | $369,000 | MRED MLS |
| 21 Jul, 2022 | Listed for sale | $369,000 | MRED MLS |
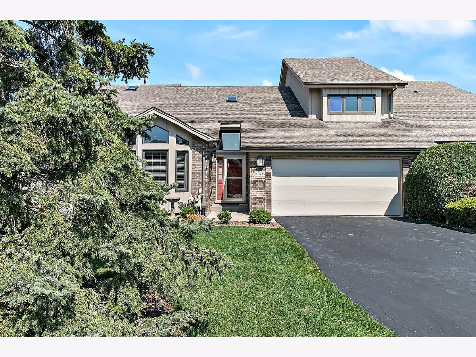
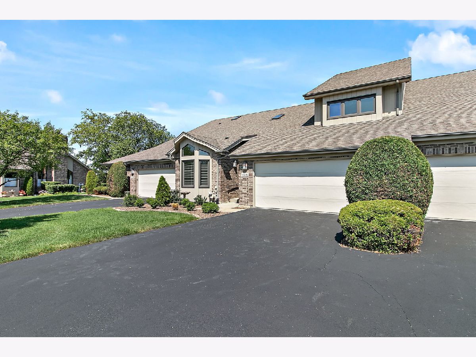
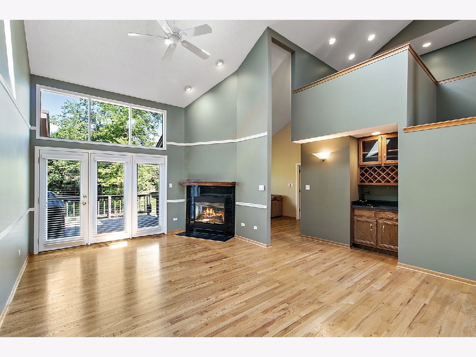
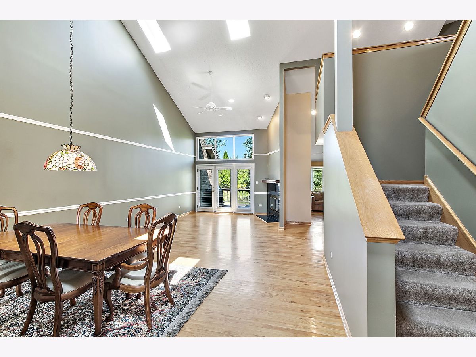
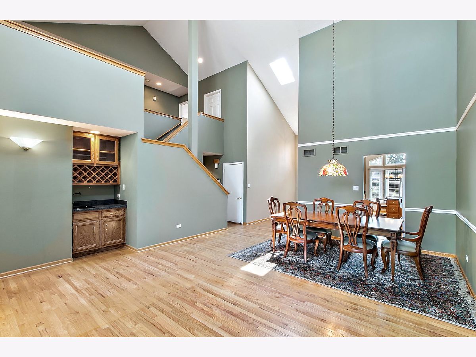
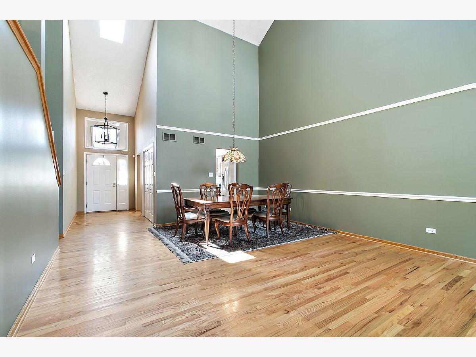
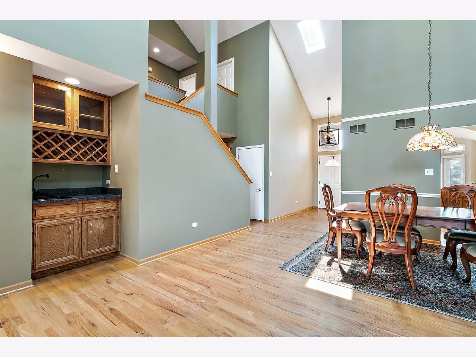
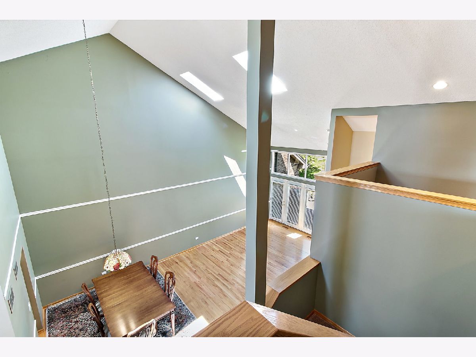
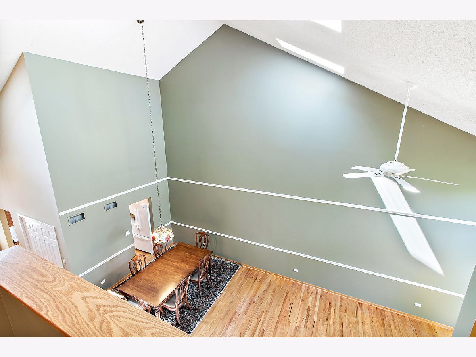
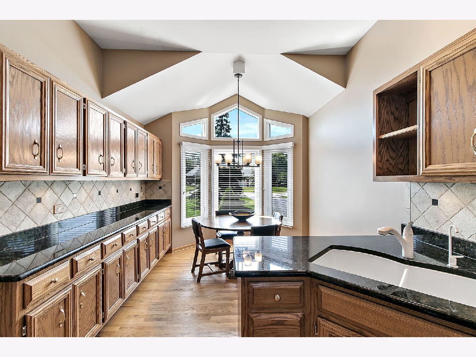
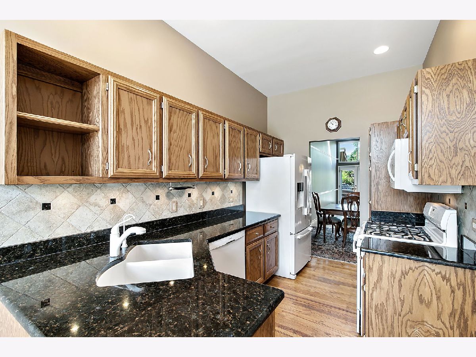
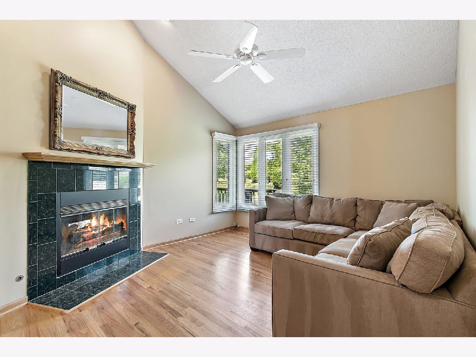
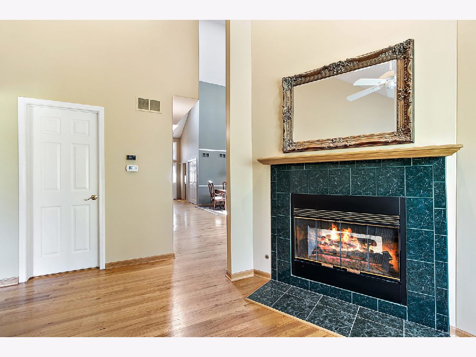
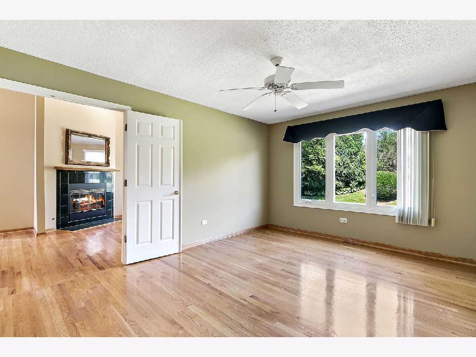
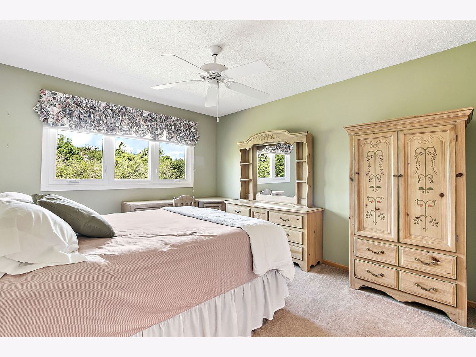
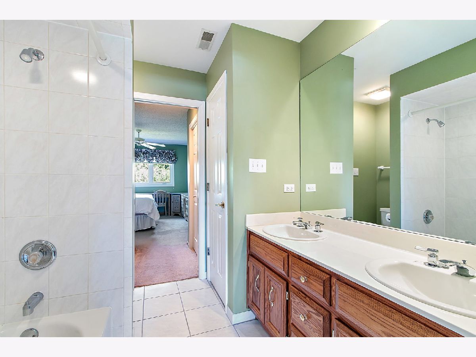
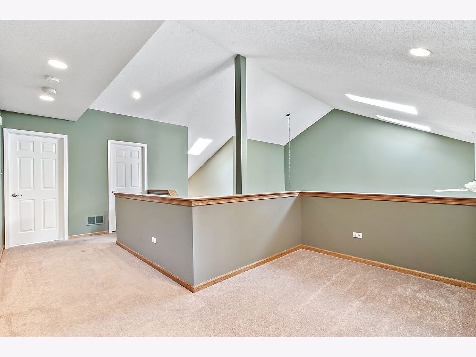
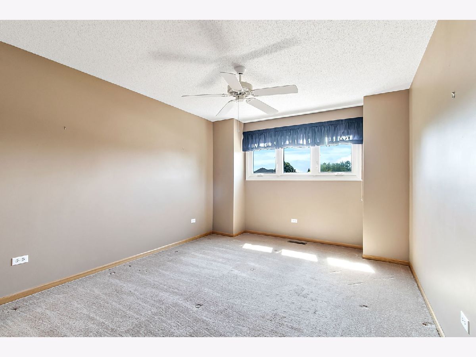
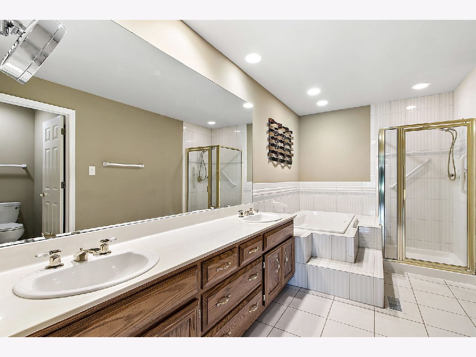
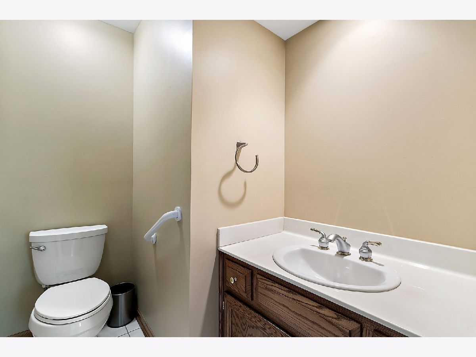
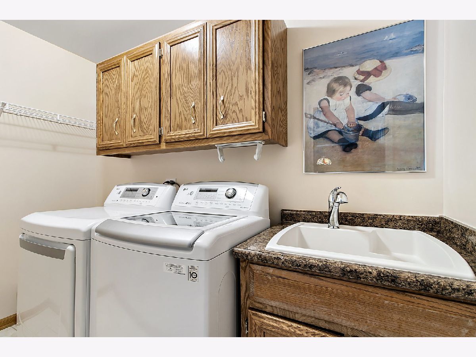
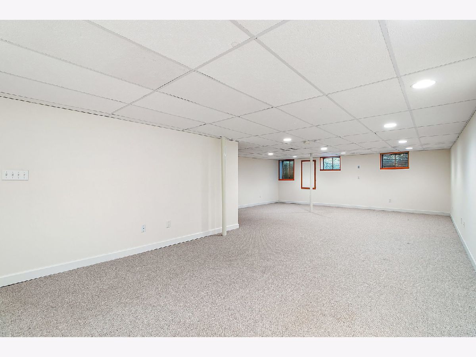
Room Specifics
Total Bedrooms: 3
Bedrooms Above Ground: 3
Bedrooms Below Ground: 0
Dimensions: —
Floor Type: —
Dimensions: —
Floor Type: —
Full Bathrooms: 3
Bathroom Amenities: Whirlpool,Separate Shower,Double Sink
Bathroom in Basement: 0
Rooms: —
Basement Description: Partially Finished,Crawl,Egress Window
Other Specifics
| 2 | |
| — | |
| Asphalt | |
| — | |
| — | |
| 35X63X36.9X63.4 | |
| — | |
| — | |
| — | |
| — | |
| Not in DB | |
| — | |
| — | |
| — | |
| — |
Tax History
| Year | Property Taxes |
|---|---|
| 2022 | $7,340 |
Contact Agent
Nearby Similar Homes
Nearby Sold Comparables
Contact Agent
Listing Provided By
Murphy Real Estate Grp

