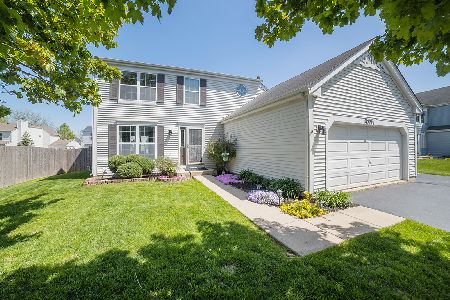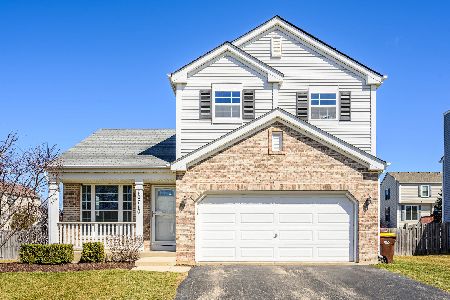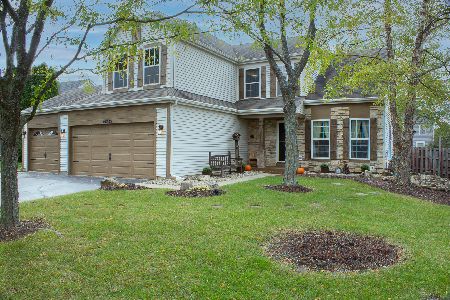10705 Cape Cod Lane, Huntley, Illinois 60142
$149,900
|
Sold
|
|
| Status: | Closed |
| Sqft: | 1,672 |
| Cost/Sqft: | $90 |
| Beds: | 3 |
| Baths: | 3 |
| Year Built: | 1999 |
| Property Taxes: | $6,791 |
| Days On Market: | 4714 |
| Lot Size: | 0,25 |
Description
Bright and cheery spacious two story home. Large sunny kitchen with oak cabinets, island & pantry. Open floor plan with vaulted ceilings and roomy closets. Finished basement has built in shelving, surround sound capability and a nice sized office/den.
Property Specifics
| Single Family | |
| — | |
| — | |
| 1999 | |
| Full | |
| HOMESTEAD | |
| No | |
| 0.25 |
| Mc Henry | |
| Wing Pointe | |
| 0 / Not Applicable | |
| None | |
| Public | |
| Public Sewer | |
| 08274369 | |
| 1834328022 |
Property History
| DATE: | EVENT: | PRICE: | SOURCE: |
|---|---|---|---|
| 12 Apr, 2013 | Sold | $149,900 | MRED MLS |
| 4 Mar, 2013 | Under contract | $149,900 | MRED MLS |
| 19 Feb, 2013 | Listed for sale | $149,900 | MRED MLS |
Room Specifics
Total Bedrooms: 3
Bedrooms Above Ground: 3
Bedrooms Below Ground: 0
Dimensions: —
Floor Type: Carpet
Dimensions: —
Floor Type: Carpet
Full Bathrooms: 3
Bathroom Amenities: Double Sink
Bathroom in Basement: 0
Rooms: Eating Area,Office,Recreation Room
Basement Description: Finished
Other Specifics
| 2 | |
| Concrete Perimeter | |
| Asphalt | |
| Patio | |
| — | |
| 75X120 | |
| Unfinished | |
| Full | |
| Vaulted/Cathedral Ceilings, Second Floor Laundry | |
| Range, Microwave, Dishwasher, Refrigerator, Disposal | |
| Not in DB | |
| Sidewalks, Street Lights, Street Paved | |
| — | |
| — | |
| — |
Tax History
| Year | Property Taxes |
|---|---|
| 2013 | $6,791 |
Contact Agent
Nearby Similar Homes
Nearby Sold Comparables
Contact Agent
Listing Provided By
Victoria Watzlawick









