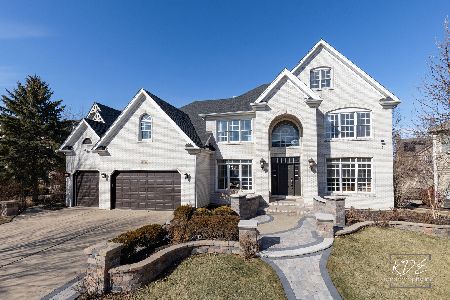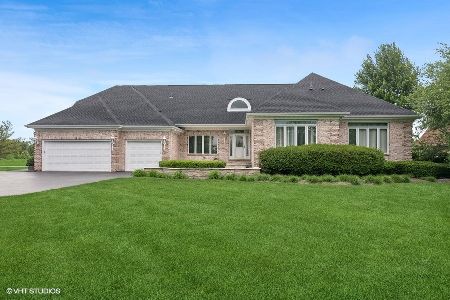10665 Wentworth Drive, Naperville, Illinois 60564
$772,000
|
Sold
|
|
| Status: | Closed |
| Sqft: | 3,700 |
| Cost/Sqft: | $211 |
| Beds: | 4 |
| Baths: | 3 |
| Year Built: | 1988 |
| Property Taxes: | $14,917 |
| Days On Market: | 898 |
| Lot Size: | 0,90 |
Description
This home offers beautiful golf course views from a large deck overlooking the 8th fairway of Tamarack Fairways Golf Course. The property offers a feeling of significant space with a backyard of over 120' x 150' with views of groomed fairways and greens set against a beautiful lake. The spacious deck is perfect for entertaining with a custom fireplace and outdoor kitchen with granite countertops, gas grill, smoker, wood fired pizza oven and 6-person hot tub. The luxury continues inside with a 6-person Finnish sauna and master bath steam shower. Other amenities include an irrigation system and invisible dog fence. This well-maintained home is in widely sought after Naperville School District 204. Walking distance to Scullen Middle School and 1 and 1/2 miles from Neuqua Valley High School. Quiet subdivision on a cul-de-sac.
Property Specifics
| Single Family | |
| — | |
| — | |
| 1988 | |
| — | |
| — | |
| No | |
| 0.9 |
| Will | |
| Tamarack Fairways | |
| 100 / Annual | |
| — | |
| — | |
| — | |
| 11884256 | |
| 0701162130020000 |
Nearby Schools
| NAME: | DISTRICT: | DISTANCE: | |
|---|---|---|---|
|
Grade School
Peterson Elementary School |
204 | — | |
|
Middle School
Scullen Middle School |
204 | Not in DB | |
|
High School
Neuqua Valley High School |
204 | Not in DB | |
Property History
| DATE: | EVENT: | PRICE: | SOURCE: |
|---|---|---|---|
| 8 Dec, 2023 | Sold | $772,000 | MRED MLS |
| 1 Oct, 2023 | Under contract | $779,000 | MRED MLS |
| 13 Sep, 2023 | Listed for sale | $779,000 | MRED MLS |

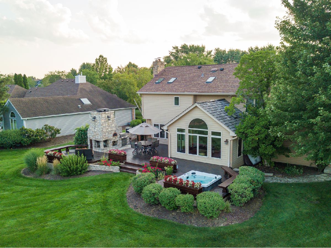
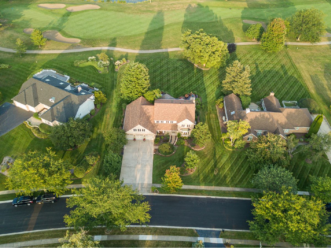
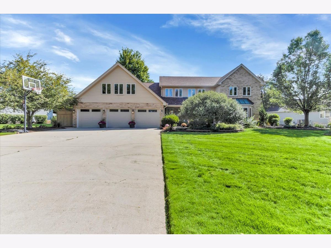
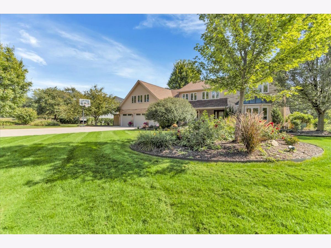
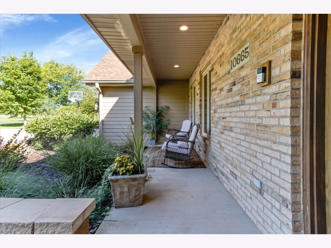
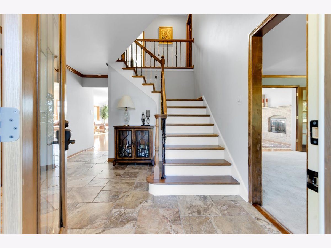
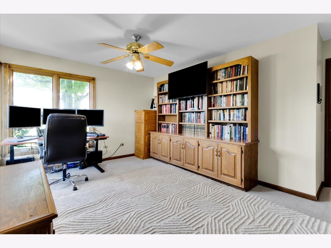
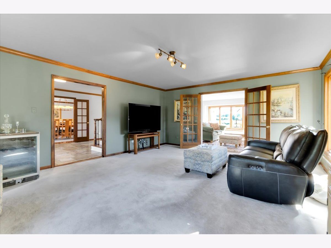
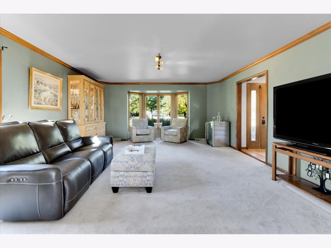
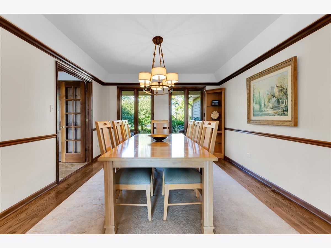
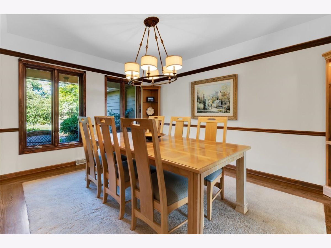
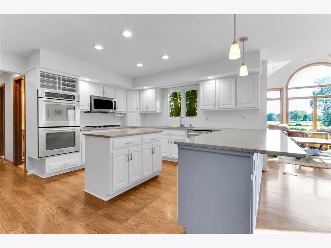
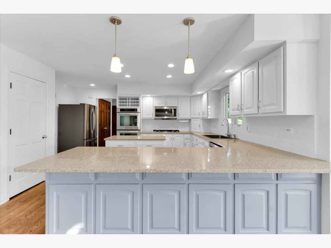
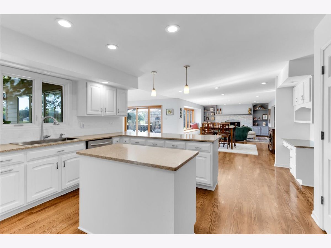
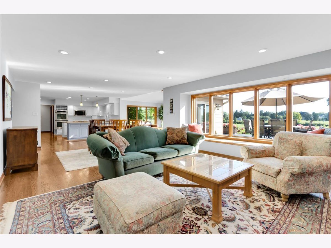
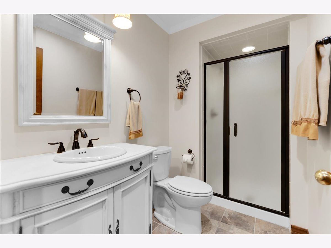
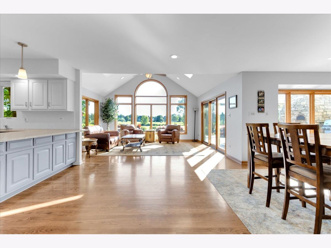
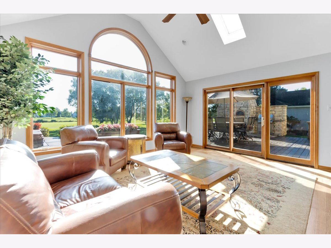
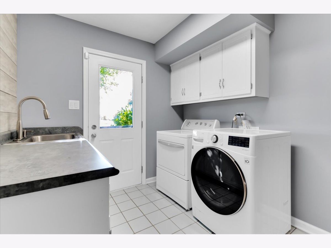
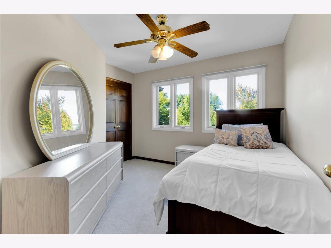
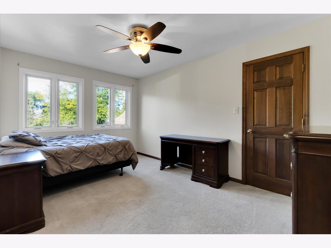
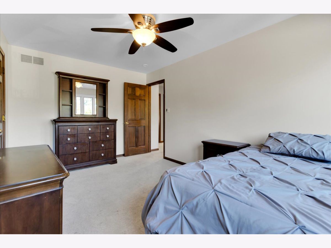
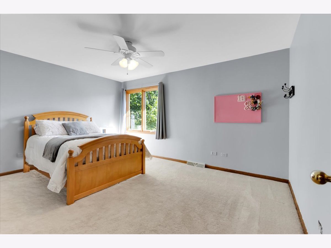
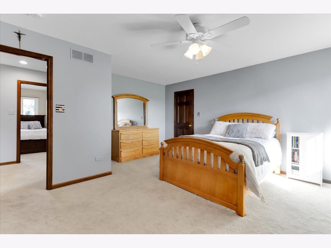
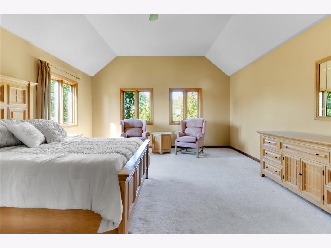
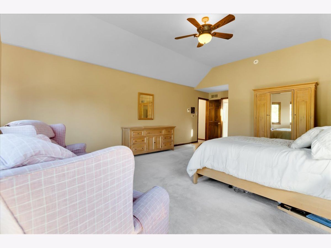
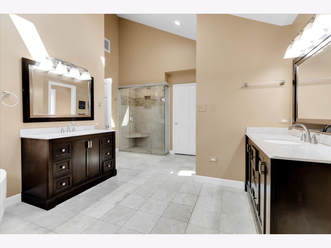
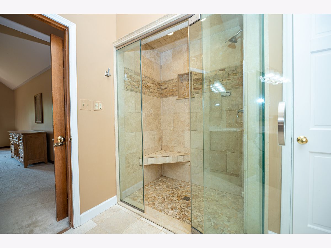
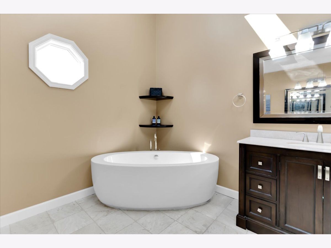
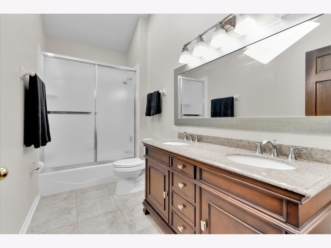
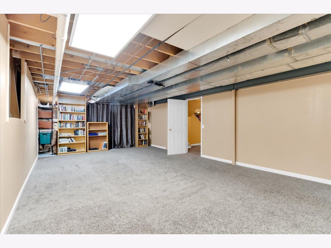
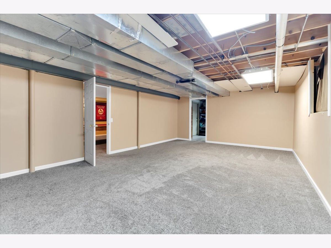
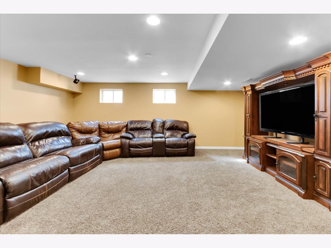
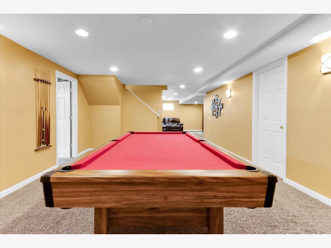
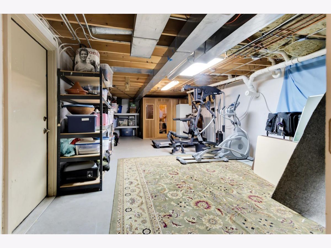
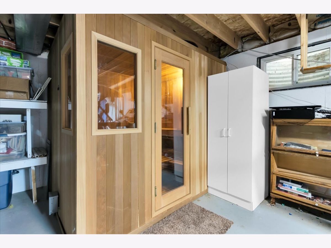
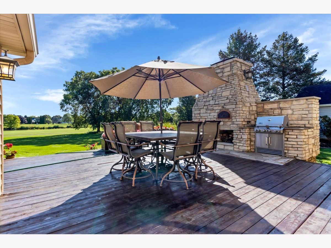
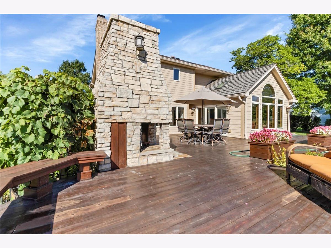
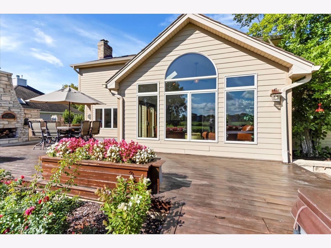
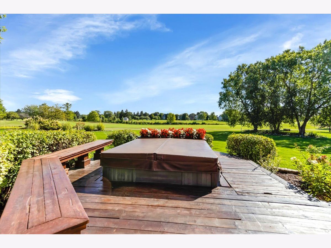
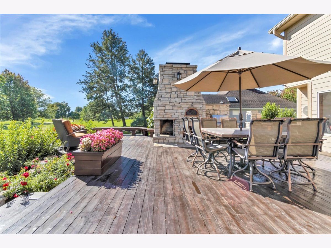
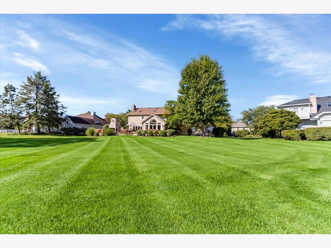
Room Specifics
Total Bedrooms: 4
Bedrooms Above Ground: 4
Bedrooms Below Ground: 0
Dimensions: —
Floor Type: —
Dimensions: —
Floor Type: —
Dimensions: —
Floor Type: —
Full Bathrooms: 3
Bathroom Amenities: Separate Shower,Steam Shower,Double Sink,Soaking Tub
Bathroom in Basement: 0
Rooms: —
Basement Description: Partially Finished,Crawl,Exterior Access
Other Specifics
| 3 | |
| — | |
| Concrete | |
| — | |
| — | |
| 219X149X245X145 | |
| Unfinished | |
| — | |
| — | |
| — | |
| Not in DB | |
| — | |
| — | |
| — | |
| — |
Tax History
| Year | Property Taxes |
|---|---|
| 2023 | $14,917 |
Contact Agent
Nearby Similar Homes
Nearby Sold Comparables
Contact Agent
Listing Provided By
Circle One Realty



