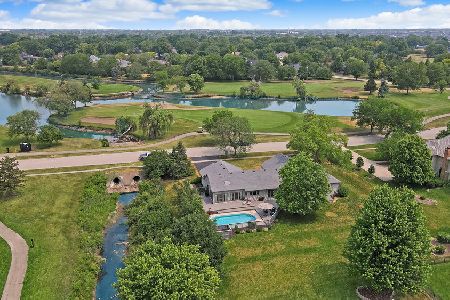10708 Wentworth Drive, Naperville, Illinois 60564
$553,000
|
Sold
|
|
| Status: | Closed |
| Sqft: | 4,070 |
| Cost/Sqft: | $142 |
| Beds: | 4 |
| Baths: | 4 |
| Year Built: | 1988 |
| Property Taxes: | $13,547 |
| Days On Market: | 3549 |
| Lot Size: | 0,88 |
Description
Fabulous French Country Colonial on almost an acre in Tamarack Fairways overlooking the 12th fairway & pond. This home faces East & has sunset views from the deck. Updates galore! Kitchen remodel is absolutely amazing. Baths updated include master with whirlpool tub & walk-in shower w/multi-sprays. Volume ceilings & skylights throughout, making it light & bright. Hardwoods, finished basement, 3 car gar, circular drive, and New Roof. Located in IPSD 204 district with attendance at Neuqua Valley High School!
Property Specifics
| Single Family | |
| — | |
| Traditional | |
| 1988 | |
| Full | |
| — | |
| No | |
| 0.88 |
| Will | |
| Tamarack Fairways | |
| 100 / Annual | |
| Insurance | |
| Private Well | |
| Septic-Private | |
| 09253385 | |
| 0701164030010000 |
Nearby Schools
| NAME: | DISTRICT: | DISTANCE: | |
|---|---|---|---|
|
Grade School
Peterson Elementary School |
204 | — | |
|
Middle School
Scullen Middle School |
204 | Not in DB | |
|
High School
Neuqua Valley High School |
204 | Not in DB | |
Property History
| DATE: | EVENT: | PRICE: | SOURCE: |
|---|---|---|---|
| 30 Sep, 2016 | Sold | $553,000 | MRED MLS |
| 27 Aug, 2016 | Under contract | $579,900 | MRED MLS |
| — | Last price change | $584,900 | MRED MLS |
| 10 Jun, 2016 | Listed for sale | $599,900 | MRED MLS |
| 1 Dec, 2023 | Sold | $890,000 | MRED MLS |
| 3 Oct, 2023 | Under contract | $895,000 | MRED MLS |
| 11 Aug, 2023 | Listed for sale | $895,000 | MRED MLS |
Room Specifics
Total Bedrooms: 5
Bedrooms Above Ground: 4
Bedrooms Below Ground: 1
Dimensions: —
Floor Type: Carpet
Dimensions: —
Floor Type: Carpet
Dimensions: —
Floor Type: Carpet
Dimensions: —
Floor Type: —
Full Bathrooms: 4
Bathroom Amenities: Whirlpool,Double Sink,Full Body Spray Shower
Bathroom in Basement: 1
Rooms: Bedroom 5,Den,Game Room,Loft,Recreation Room
Basement Description: Finished
Other Specifics
| 3 | |
| Concrete Perimeter | |
| Asphalt,Circular | |
| Deck | |
| Fenced Yard,Golf Course Lot | |
| 148X258X150X257 | |
| Unfinished | |
| Full | |
| Vaulted/Cathedral Ceilings, Skylight(s), Hardwood Floors, First Floor Bedroom, First Floor Laundry, First Floor Full Bath | |
| Double Oven, Microwave, Dishwasher, Refrigerator, Washer, Dryer, Disposal, Stainless Steel Appliance(s) | |
| Not in DB | |
| Sidewalks, Street Lights, Street Paved | |
| — | |
| — | |
| Wood Burning, Gas Starter |
Tax History
| Year | Property Taxes |
|---|---|
| 2016 | $13,547 |
Contact Agent
Nearby Similar Homes
Nearby Sold Comparables
Contact Agent
Listing Provided By
RE/MAX Professionals Select











