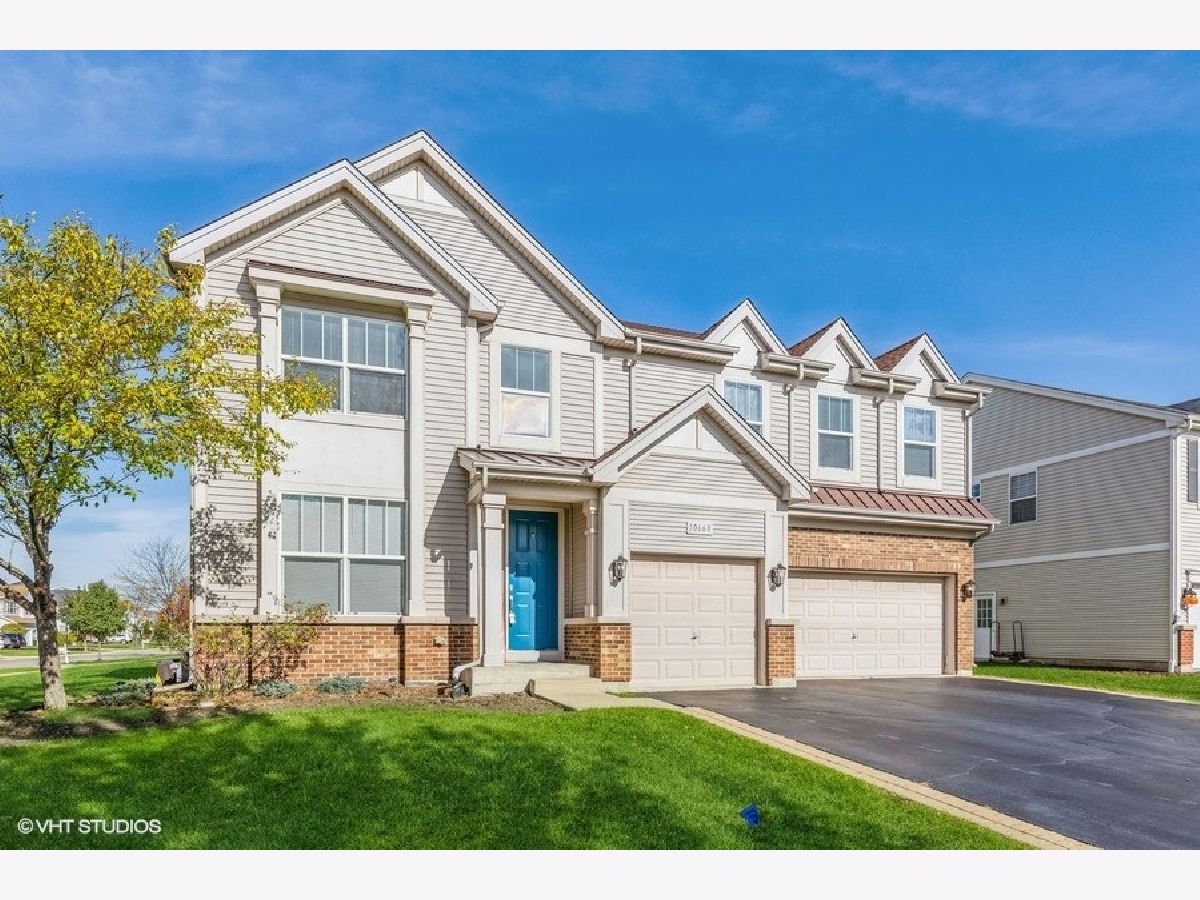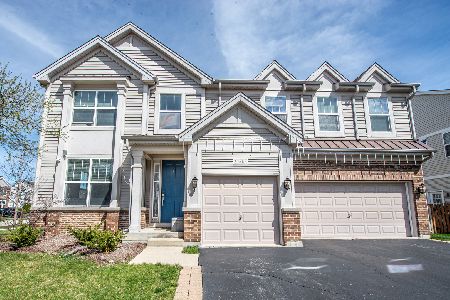10668 Mayfield Lane, Huntley, Illinois 60142
$425,000
|
Sold
|
|
| Status: | Closed |
| Sqft: | 2,755 |
| Cost/Sqft: | $154 |
| Beds: | 5 |
| Baths: | 3 |
| Year Built: | 2006 |
| Property Taxes: | $8,762 |
| Days On Market: | 1554 |
| Lot Size: | 0,25 |
Description
Updates on this property include HVAC 2021, Roof 2018, Water heater 2020. This 5 bedroom home is situated on a beautiful large corner lot. As you enter you're greeted by a nice bright Living room. The hardwood floors flow through-out main level, up the stairs to the hallway & into the Master bdrm. The eat-in Kitchen features granite counters, plenty of cabinet space, center island, stainless steel appliances & a breakfast area w/sliders to the brick paver patio. Separate Dining room offers even more table space for those large gatherings. Cozy up to the wood burning fireplace in Family Room on those chilly nights! Vaulted Ceiling and Double Closets in the large Master bedroom plus the private master bath offering a double vanity, whirlpool tub & separate shower. Spacious guest hall bath with double sink vanity. Convenient 2nd floor laundry with cabinets. The full Basement offers a rec/exercise room, a bonus area plus a large storage space. The 3-Car Garage is just "icing on the cake"! Top rated Huntley schools, close to Centegra, walking paths, dog park, golf course & Sunset Park. Talk about a great location with tons of amenities...
Property Specifics
| Single Family | |
| — | |
| — | |
| 2006 | |
| Full | |
| CHAGALL | |
| No | |
| 0.25 |
| Mc Henry | |
| — | |
| 484 / Annual | |
| Other | |
| Public | |
| Public Sewer | |
| 11251006 | |
| 1827178009 |
Nearby Schools
| NAME: | DISTRICT: | DISTANCE: | |
|---|---|---|---|
|
Grade School
Chesak Elementary School |
158 | — | |
|
Middle School
Marlowe Middle School |
158 | Not in DB | |
|
High School
Huntley High School |
158 | Not in DB | |
|
Alternate Elementary School
Martin Elementary School |
— | Not in DB | |
Property History
| DATE: | EVENT: | PRICE: | SOURCE: |
|---|---|---|---|
| 11 Mar, 2016 | Sold | $236,000 | MRED MLS |
| 25 Sep, 2015 | Under contract | $240,000 | MRED MLS |
| 17 May, 2015 | Listed for sale | $240,000 | MRED MLS |
| 7 Dec, 2021 | Sold | $425,000 | MRED MLS |
| 1 Nov, 2021 | Under contract | $425,000 | MRED MLS |
| 28 Oct, 2021 | Listed for sale | $425,000 | MRED MLS |
| 21 Aug, 2024 | Sold | $490,000 | MRED MLS |
| 10 Jun, 2024 | Under contract | $499,990 | MRED MLS |
| 18 Apr, 2024 | Listed for sale | $499,990 | MRED MLS |





















Room Specifics
Total Bedrooms: 5
Bedrooms Above Ground: 5
Bedrooms Below Ground: 0
Dimensions: —
Floor Type: Carpet
Dimensions: —
Floor Type: Carpet
Dimensions: —
Floor Type: Carpet
Dimensions: —
Floor Type: —
Full Bathrooms: 3
Bathroom Amenities: Whirlpool,Separate Shower,Double Sink
Bathroom in Basement: 0
Rooms: Eating Area,Bedroom 5,Bonus Room,Recreation Room,Storage
Basement Description: Partially Finished
Other Specifics
| 3 | |
| — | |
| Asphalt | |
| Brick Paver Patio | |
| Corner Lot | |
| 10890 | |
| — | |
| Full | |
| Vaulted/Cathedral Ceilings, Hardwood Floors, Second Floor Laundry, Walk-In Closet(s) | |
| Double Oven, Range, Microwave, Disposal | |
| Not in DB | |
| Park, Curbs, Sidewalks, Street Lights, Street Paved | |
| — | |
| — | |
| Wood Burning |
Tax History
| Year | Property Taxes |
|---|---|
| 2016 | $7,624 |
| 2021 | $8,762 |
| 2024 | $9,183 |
Contact Agent
Nearby Similar Homes
Nearby Sold Comparables
Contact Agent
Listing Provided By
Baird & Warner Real Estate - Algonquin











