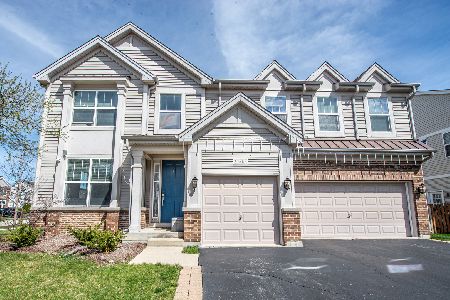10687 Mayfield Lane, Huntley, Illinois 60142
$307,000
|
Sold
|
|
| Status: | Closed |
| Sqft: | 0 |
| Cost/Sqft: | — |
| Beds: | 5 |
| Baths: | 3 |
| Year Built: | — |
| Property Taxes: | $6,680 |
| Days On Market: | 6720 |
| Lot Size: | 0,00 |
Description
Upgraded elevation Dramatic 2 story familyroom w/fp open to center island kitchen with 42" cabinets, granite, wood floors, ss appliances. Butlers pantry, 2nd floor features Jack & Jill bath, Laundry,& Luxury master suite. A/C &digital thermostat. This home has it all. Taxes pro-rated at 100%. No survey provided. BANK SAYS GIVE US AN OFFER! wE ARE APPROVED!!! SELLER CAN ACCEPT THE OFFER IN 1 DAY! PRESENT YOUR OFFER!
Property Specifics
| Single Family | |
| — | |
| Colonial,Contemporary,Georgian,Traditional | |
| — | |
| Full | |
| — | |
| No | |
| 0 |
| Mc Henry | |
| — | |
| 360 / Annual | |
| Other | |
| Public | |
| Public Sewer | |
| 06664901 | |
| 1827177006 |
Property History
| DATE: | EVENT: | PRICE: | SOURCE: |
|---|---|---|---|
| 18 Aug, 2008 | Sold | $307,000 | MRED MLS |
| 7 Aug, 2008 | Under contract | $335,000 | MRED MLS |
| — | Last price change | $345,000 | MRED MLS |
| 7 Sep, 2007 | Listed for sale | $419,900 | MRED MLS |
Room Specifics
Total Bedrooms: 5
Bedrooms Above Ground: 5
Bedrooms Below Ground: 0
Dimensions: —
Floor Type: Carpet
Dimensions: —
Floor Type: Carpet
Dimensions: —
Floor Type: Carpet
Dimensions: —
Floor Type: —
Full Bathrooms: 3
Bathroom Amenities: Whirlpool,Separate Shower,Double Sink
Bathroom in Basement: 0
Rooms: Bedroom 5,Den
Basement Description: —
Other Specifics
| 3 | |
| Concrete Perimeter | |
| Asphalt | |
| — | |
| — | |
| 70X120 | |
| Unfinished | |
| Full | |
| First Floor Bedroom, In-Law Arrangement | |
| Double Oven, Microwave, Dishwasher, Refrigerator, Disposal | |
| Not in DB | |
| — | |
| — | |
| — | |
| Wood Burning, Gas Starter |
Tax History
| Year | Property Taxes |
|---|---|
| 2008 | $6,680 |
Contact Agent
Nearby Similar Homes
Nearby Sold Comparables
Contact Agent
Listing Provided By
GNR Realty Inc.












