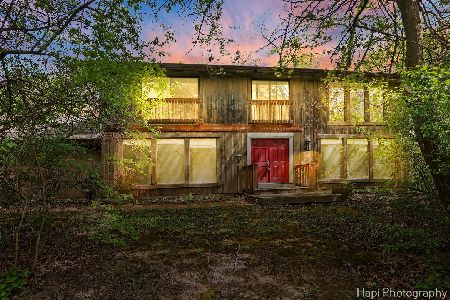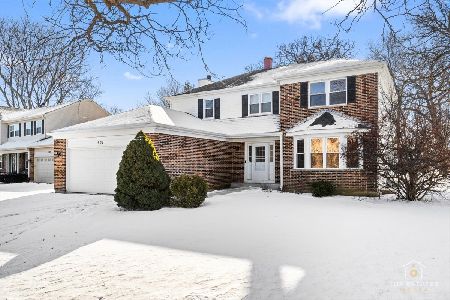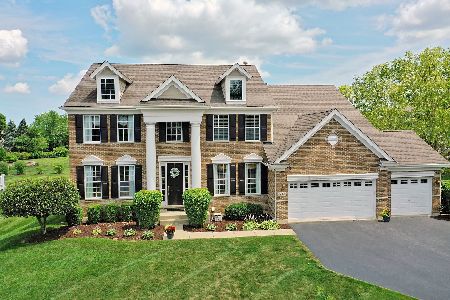1067 Apple Blossom Court, Lake Zurich, Illinois 60047
$780,000
|
Sold
|
|
| Status: | Closed |
| Sqft: | 3,916 |
| Cost/Sqft: | $203 |
| Beds: | 4 |
| Baths: | 3 |
| Year Built: | 2004 |
| Property Taxes: | $15,650 |
| Days On Market: | 476 |
| Lot Size: | 0,39 |
Description
Location! Location! Location! Almost 4,000 square feet of livable space in sought after Sonoma neighborhood. This light, bright, and expansive open floor plan is highlighted by hardwood flooring throughout the main level. As you enter, you are welcomed with a spacious Living Room & Dining Room with a private home office (den or possible bedroom) off to the side. Head down the open hall to enter the large open eat-in Kitchen, featuring a breakfast bar, center island, pantry closet, double ovens, and stainless-steel appliances all overlooking the massive Family Room with a new gas fireplace. This is an entertainer's dream house. Also located in the kitchen area is a family office nook for the kids or keeping up with daily life needs. As you head upstairs using one of the two staircases, you find the 4 generous sized bedrooms including the extremely convenient second floor laundry. Step into the vaulted Primary Suite with a huge private Sitting Room (or office/workout), closet space galore, and luxurious Primary Bathroom with whirlpool tub, separate shower, & double sinks. Don't forget to head down to the basement awaiting your finishing touches or keep as an unfinished industrial look with tons of storage. As you enter the oversized 3 car garage, you feel like you are entering a dream garage with its epoxy coated floor and pallet wood walls with 10 foot ceilings. Entertain your friends and family outside on the brick paver patio with plenty of seating and a firepit. Recent upgrades include triple pane windows, high efficiency HVAC, new carpet, professional landscaping, new garage doors, new interior and exterior paint and more. This is a must see on a quiet cul-de-sac with park and new tennis courts one block down the street. If that's not enough, this neighborhood is a single entrance neighborhood with minimal traffic and close to restaurants, coffee, ice cream, grocery, shopping, banks. All an easy walk, bike, or drive away. Centrally located to all award-winning Lake Zurich Schools. Come make this YOUR home!
Property Specifics
| Single Family | |
| — | |
| — | |
| 2004 | |
| — | |
| — | |
| No | |
| 0.39 |
| Lake | |
| Sonoma | |
| 89 / Monthly | |
| — | |
| — | |
| — | |
| 12173923 | |
| 14193010600000 |
Nearby Schools
| NAME: | DISTRICT: | DISTANCE: | |
|---|---|---|---|
|
Grade School
Seth Paine Elementary School |
95 | — | |
|
Middle School
Lake Zurich Middle - N Campus |
95 | Not in DB | |
|
High School
Lake Zurich High School |
95 | Not in DB | |
Property History
| DATE: | EVENT: | PRICE: | SOURCE: |
|---|---|---|---|
| 5 Mar, 2014 | Sold | $550,000 | MRED MLS |
| 13 Jan, 2014 | Under contract | $474,900 | MRED MLS |
| 26 Dec, 2013 | Listed for sale | $474,900 | MRED MLS |
| 6 Dec, 2024 | Sold | $780,000 | MRED MLS |
| 22 Oct, 2024 | Under contract | $795,000 | MRED MLS |
| — | Last price change | $820,000 | MRED MLS |
| 4 Oct, 2024 | Listed for sale | $820,000 | MRED MLS |
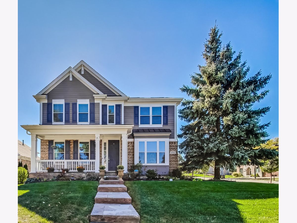
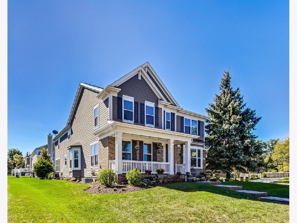
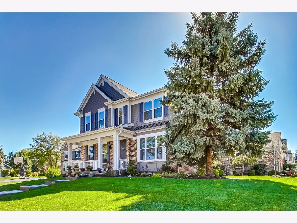
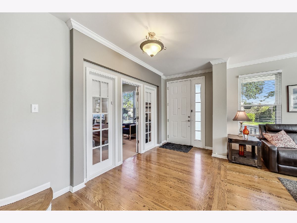
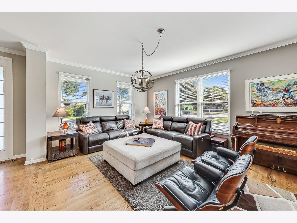
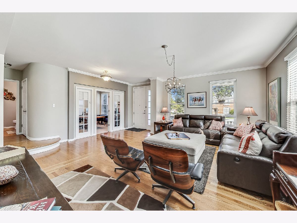
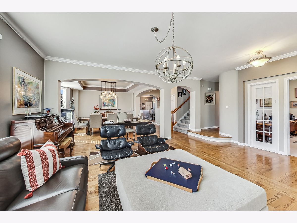
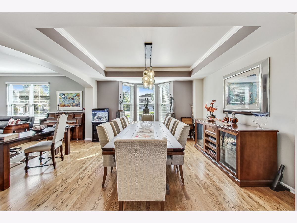
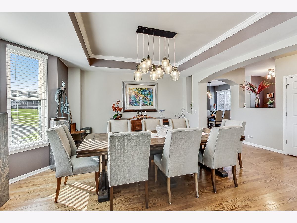
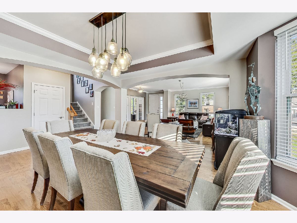
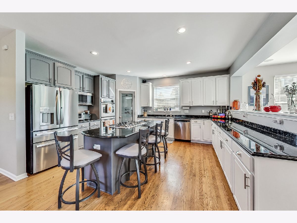
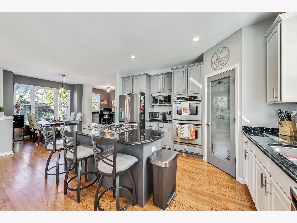
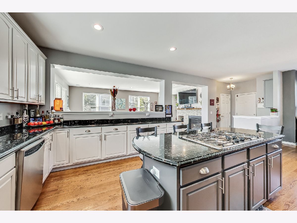
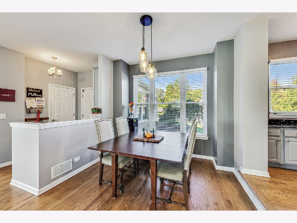
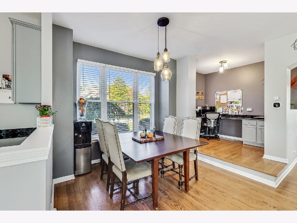
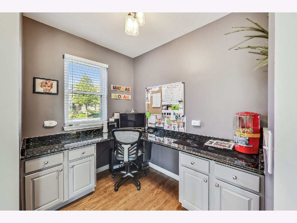
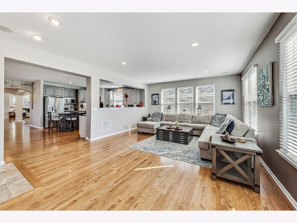
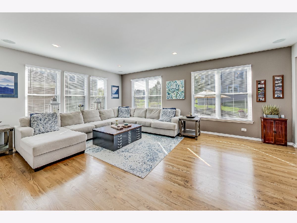
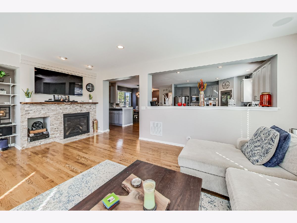
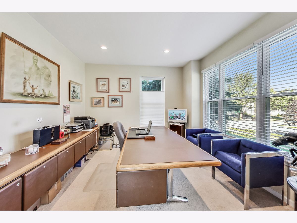
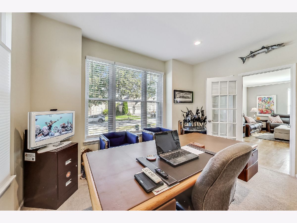
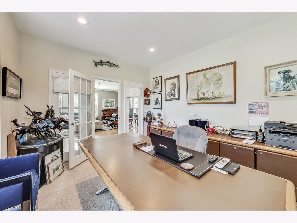
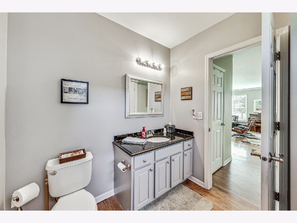
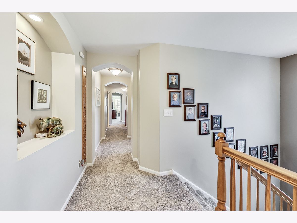
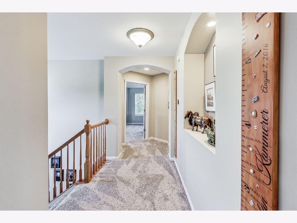
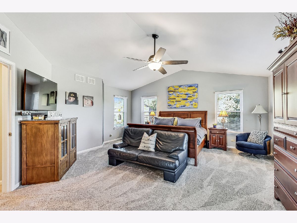
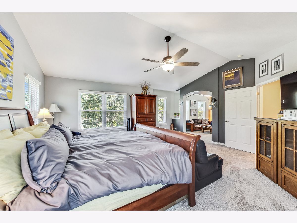
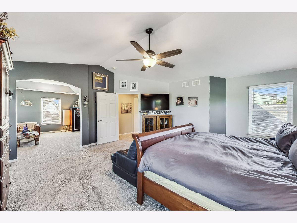
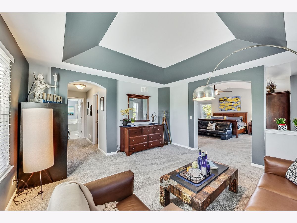
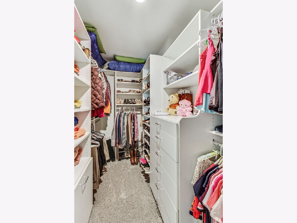
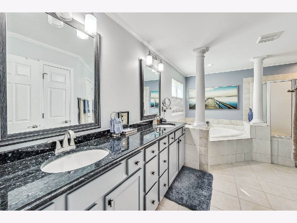
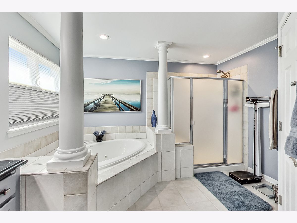
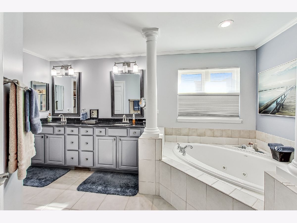
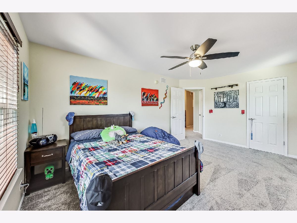
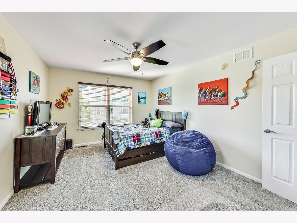
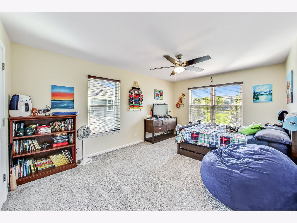
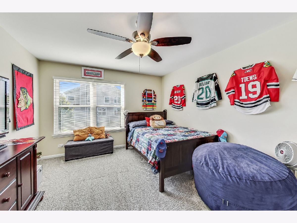
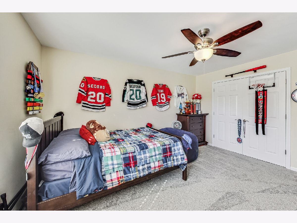
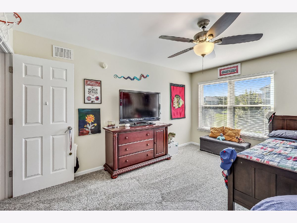
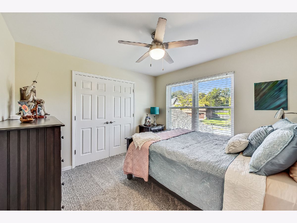
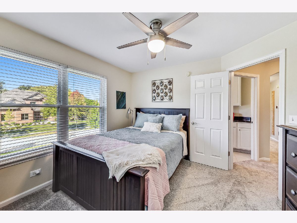
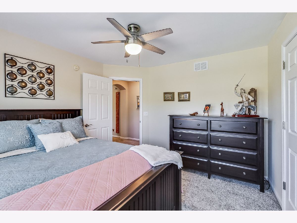
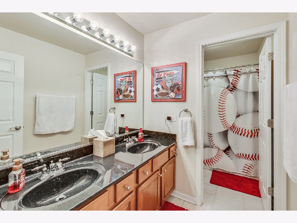
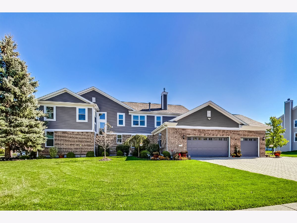
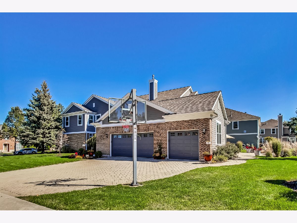
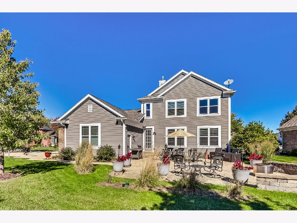
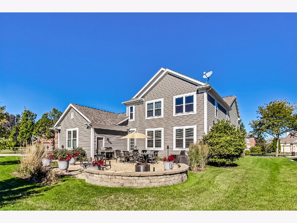
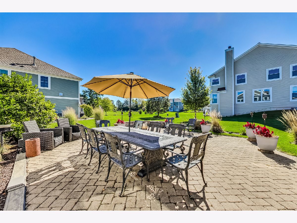
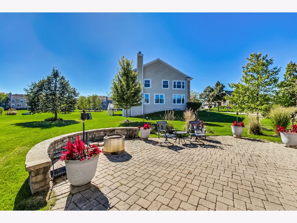
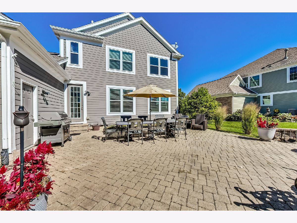
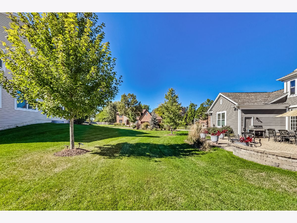
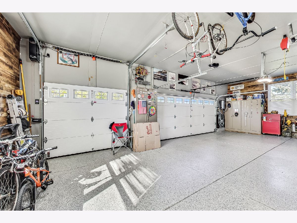
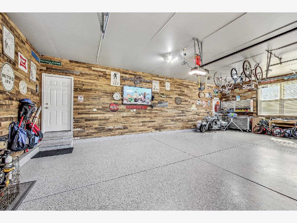
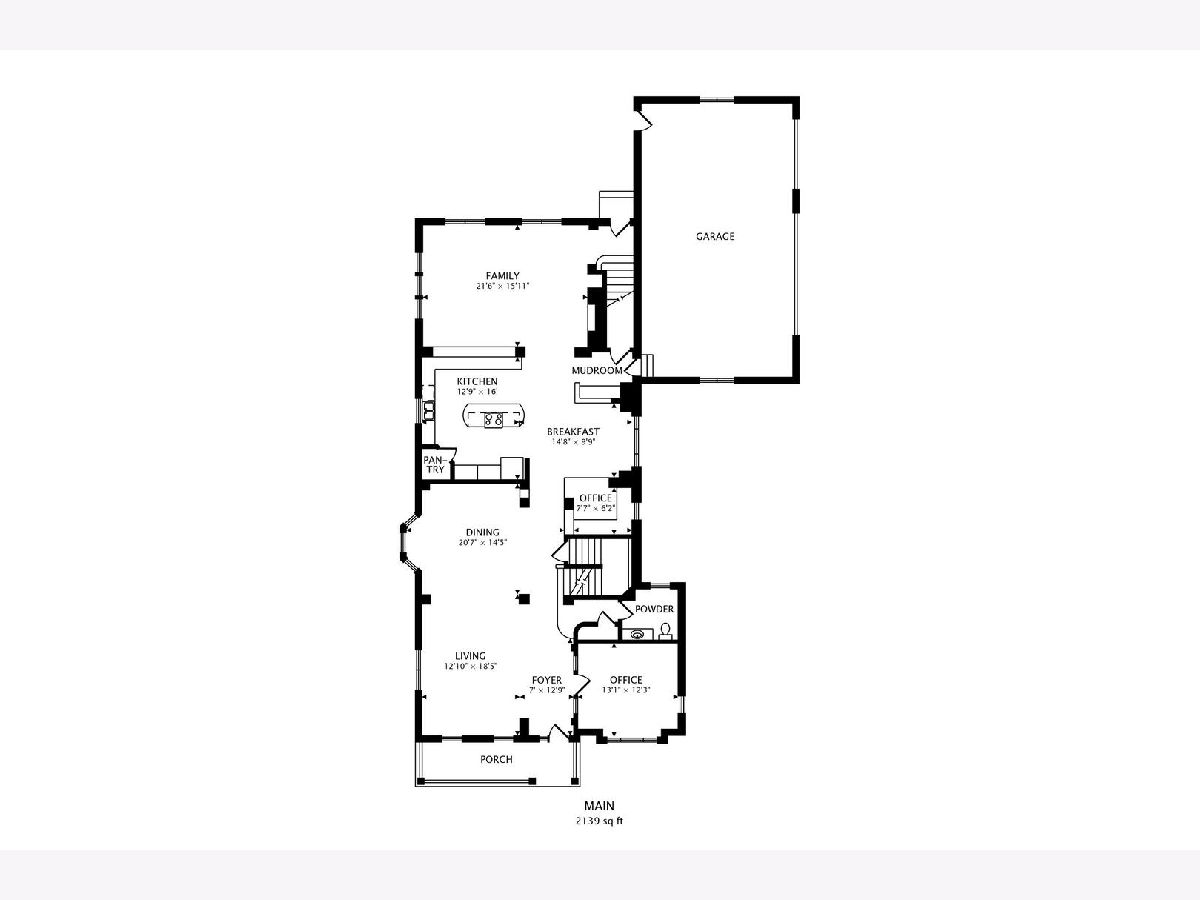
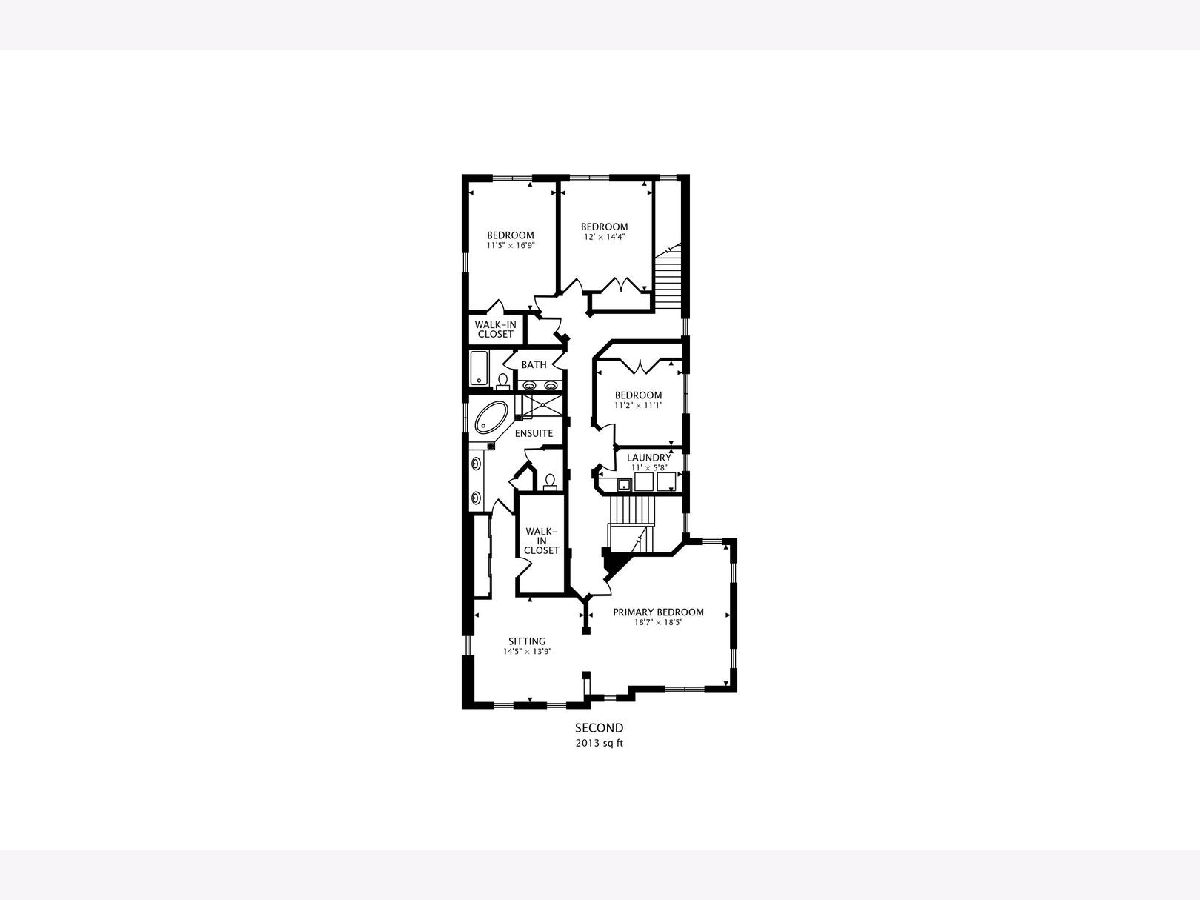
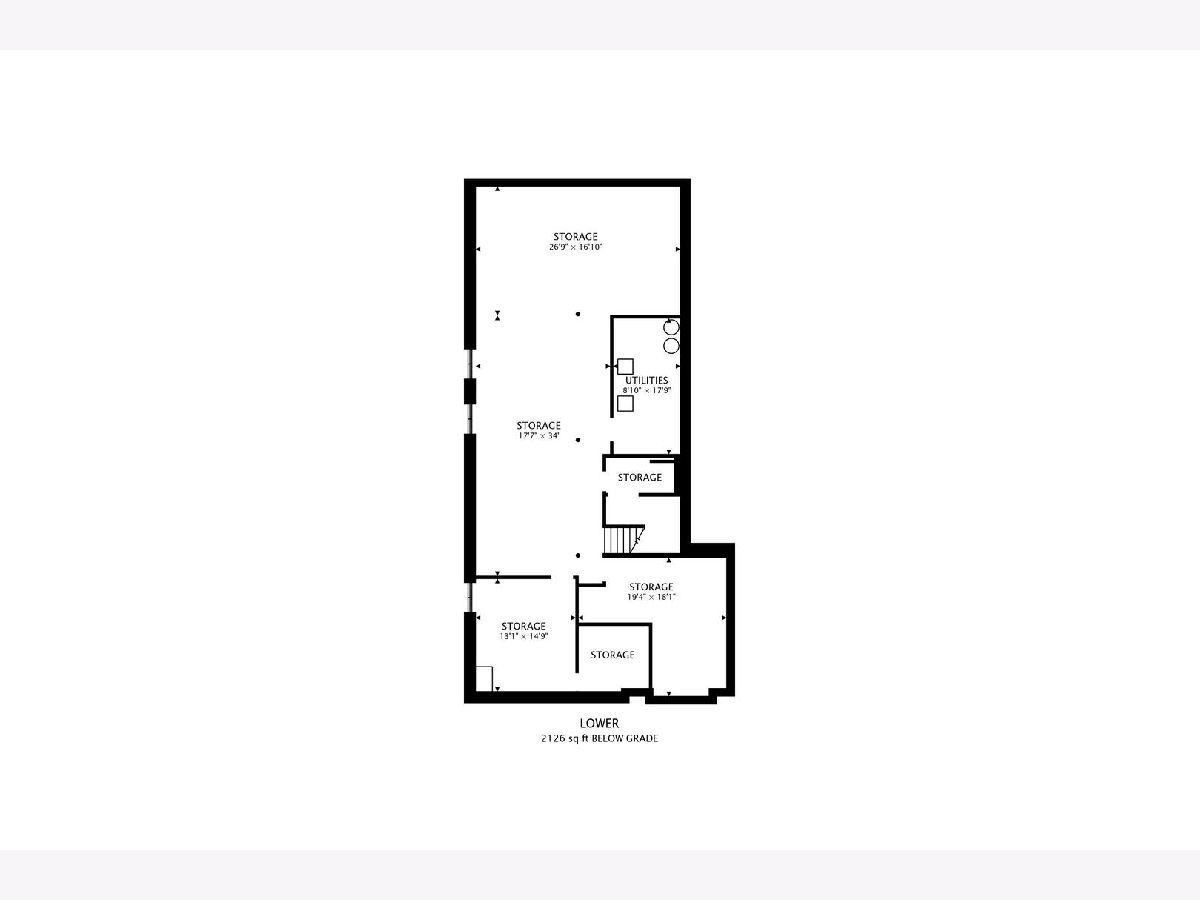
Room Specifics
Total Bedrooms: 4
Bedrooms Above Ground: 4
Bedrooms Below Ground: 0
Dimensions: —
Floor Type: —
Dimensions: —
Floor Type: —
Dimensions: —
Floor Type: —
Full Bathrooms: 3
Bathroom Amenities: Whirlpool,Separate Shower,Double Sink
Bathroom in Basement: 0
Rooms: —
Basement Description: Unfinished,Bathroom Rough-In,Concrete (Basement)
Other Specifics
| 3 | |
| — | |
| Brick | |
| — | |
| — | |
| 70 X 177 X 95 X 152 | |
| — | |
| — | |
| — | |
| — | |
| Not in DB | |
| — | |
| — | |
| — | |
| — |
Tax History
| Year | Property Taxes |
|---|---|
| 2014 | $13,003 |
| 2024 | $15,650 |
Contact Agent
Nearby Similar Homes
Nearby Sold Comparables
Contact Agent
Listing Provided By
@properties Christie's International Real Estate

