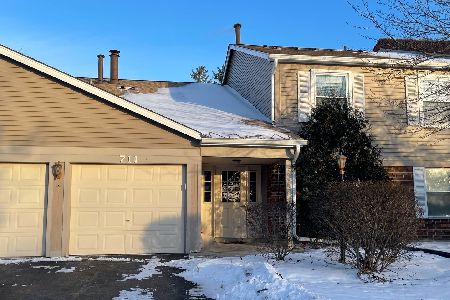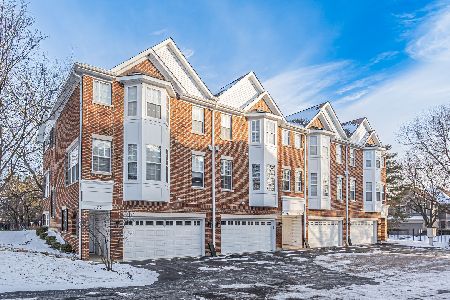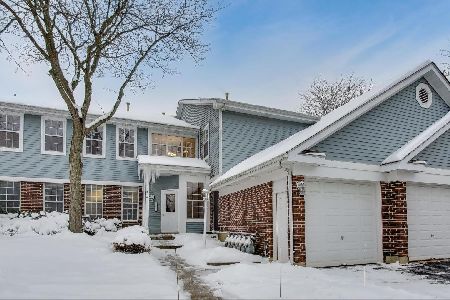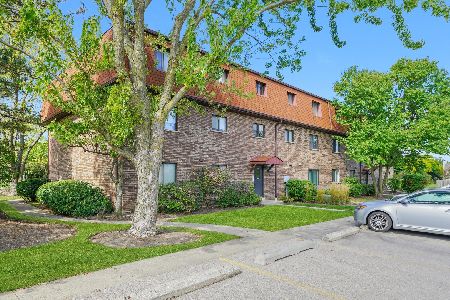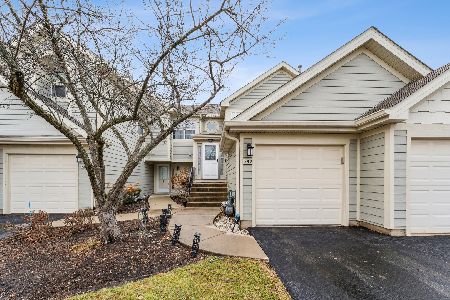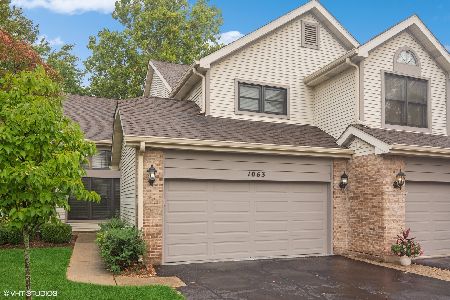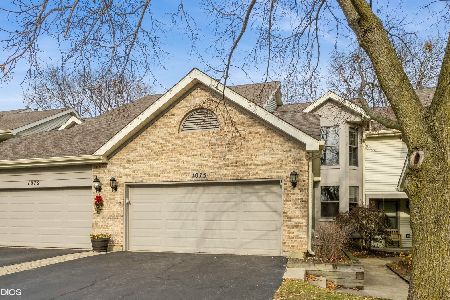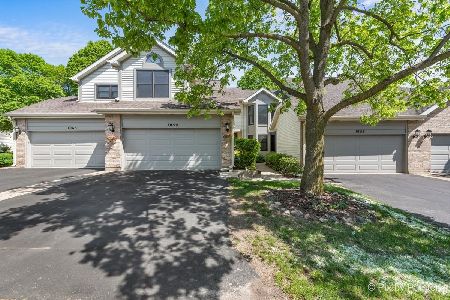1067 Auburn Woods Drive, Palatine, Illinois 60067
$364,000
|
Sold
|
|
| Status: | Closed |
| Sqft: | 1,850 |
| Cost/Sqft: | $199 |
| Beds: | 2 |
| Baths: | 3 |
| Year Built: | 1989 |
| Property Taxes: | $6,047 |
| Days On Market: | 1758 |
| Lot Size: | 0,00 |
Description
WHAT A LOCATION!!Overlooking Palatine Hills Golf Course, Tennis Courts, Pond, and Palatine Park District Trail! AND 1st FLOOR MASTER SUITE!! Spacious Kitchen w/ Good-Sized Bayed Eating Area, Lg Island, SS Counter Tops and Appl, and Pantry Closet* Formal Dining Area OPEN to Kitchen and Vaulted Great Rm w/ Dbl Access to Deck* Lg 1st Flr Master w/ Dbl Closets and Master Bath w/ AWESOME Lg NEW Shower, Dbl Sinks, "Comfort Level" Toilet* 1st Flr Powder Rm has "Comfort Level" Toilet too* 1st Flr Laundry w/ Cab and Counter* 2nd Flr Lg 2nd Bedrm, Lg Full Bath, and Lg Loft Overlooking 1st Flr* NEW Light Maple Hardwood T/O Most of 1st Flr (Not in Master or Laundry Rm), Stairs Going to 2nd Flr, and Loft* Full Basement (2/3 Finished/ 1/3 Unfinished)* Furnace 2012* A/C 2013* 50 Gal Water Heater 2016* Staircase + Loft Railing Replaced* Ideal, Private Location (You Can Walk For Miles!), Yet Close to Everything! SELLER IS A LICENSED ILLINOIS REAL ESTATE BROKER
Property Specifics
| Condos/Townhomes | |
| 2 | |
| — | |
| 1989 | |
| Full | |
| — | |
| No | |
| — |
| Cook | |
| Auburn Woods | |
| 310 / Monthly | |
| Exterior Maintenance,Lawn Care,Snow Removal | |
| Lake Michigan | |
| Public Sewer | |
| 11039997 | |
| 02103070890000 |
Nearby Schools
| NAME: | DISTRICT: | DISTANCE: | |
|---|---|---|---|
|
Grade School
Gray M Sanborn Elementary School |
15 | — | |
|
Middle School
Walter R Sundling Junior High Sc |
15 | Not in DB | |
|
High School
Palatine High School |
211 | Not in DB | |
Property History
| DATE: | EVENT: | PRICE: | SOURCE: |
|---|---|---|---|
| 9 Jun, 2021 | Sold | $364,000 | MRED MLS |
| 4 Apr, 2021 | Under contract | $368,000 | MRED MLS |
| 1 Apr, 2021 | Listed for sale | $368,000 | MRED MLS |
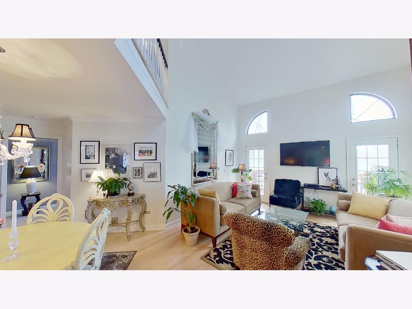
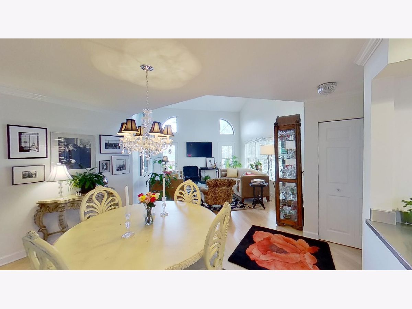
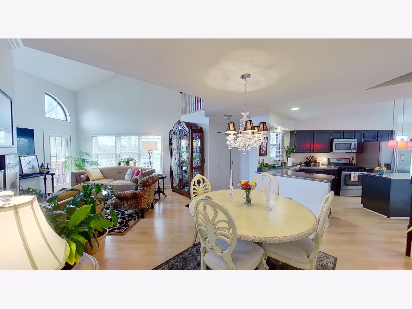
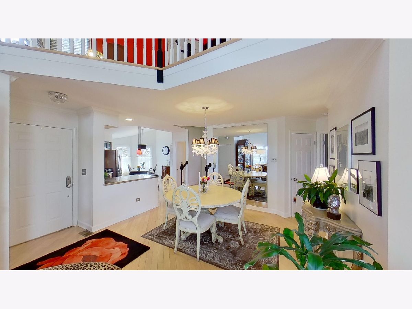
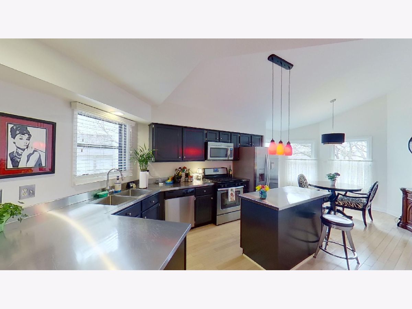
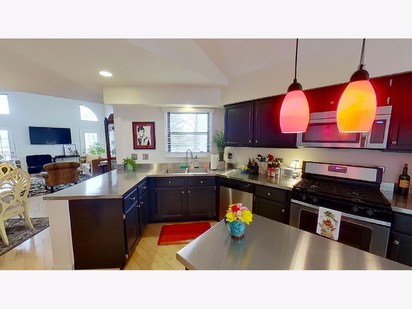
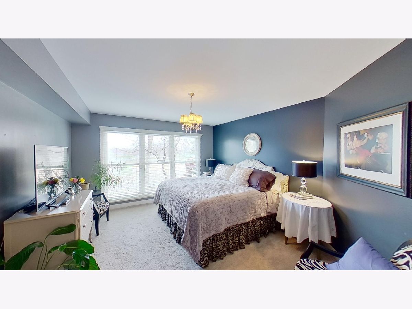
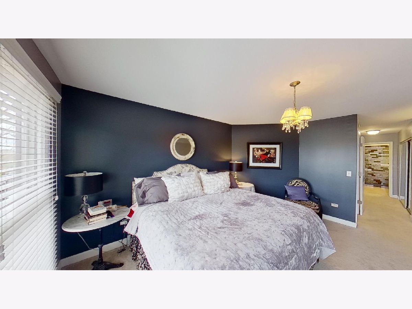
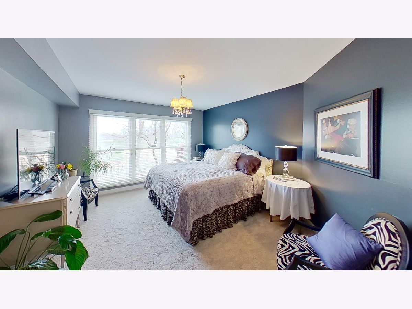
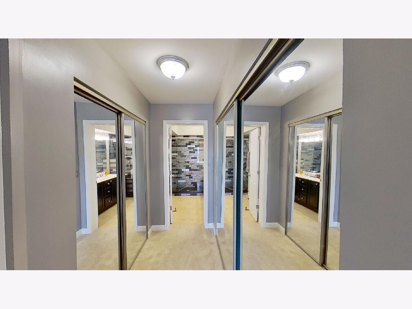
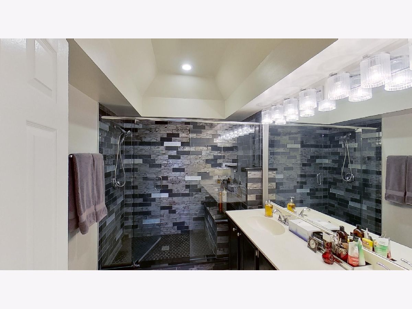
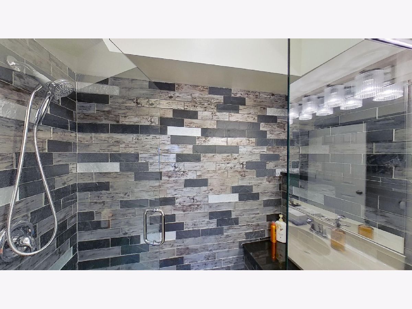
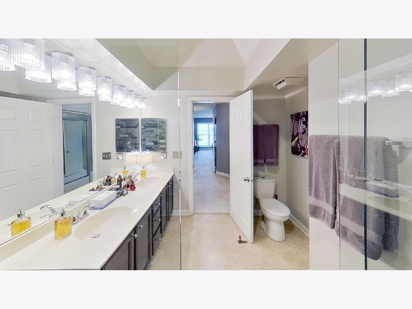
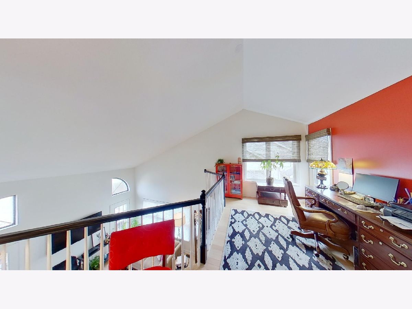
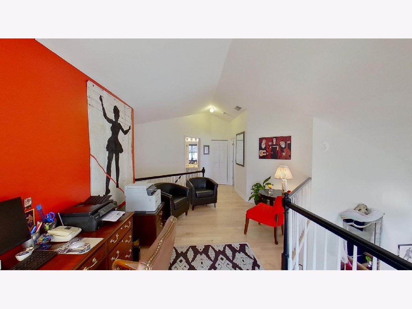
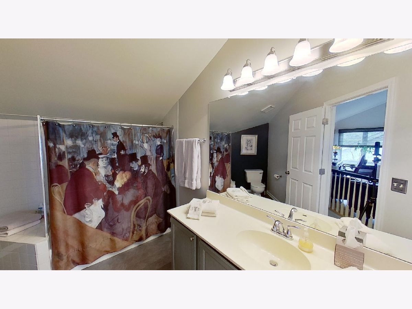
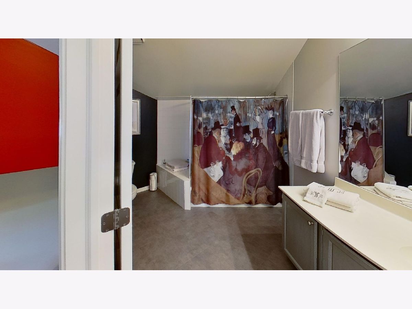
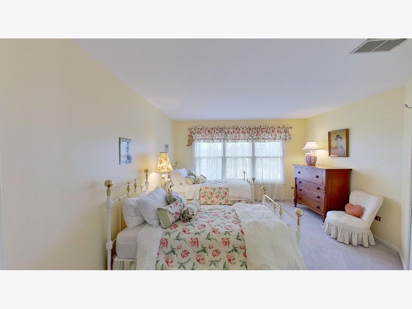
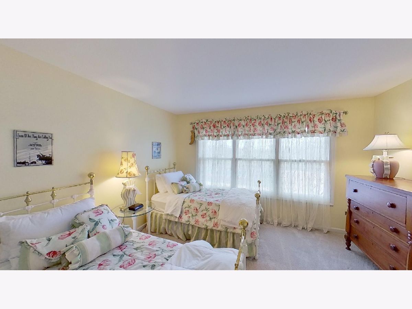
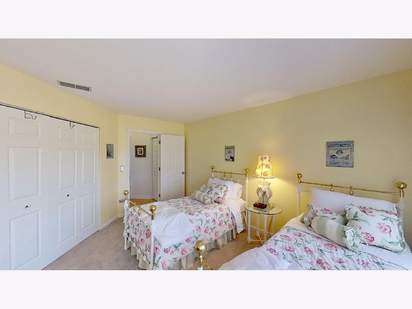
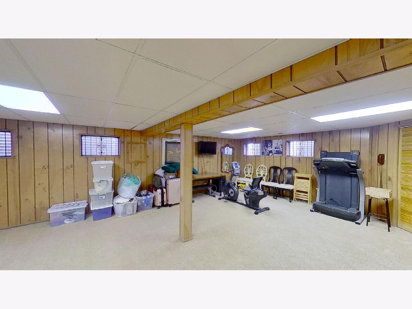
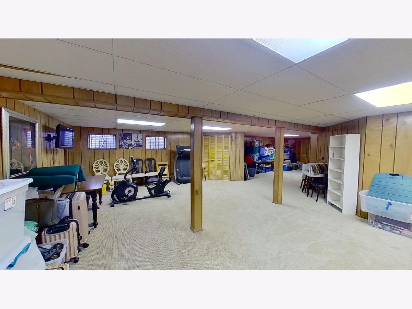
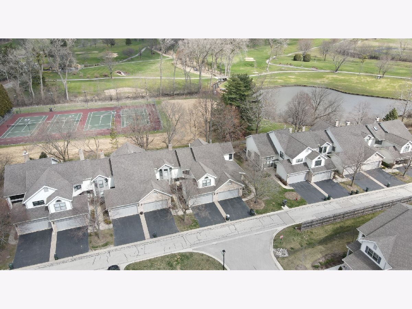
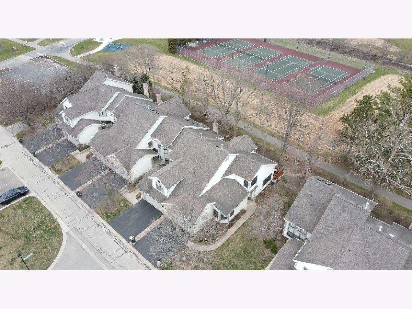
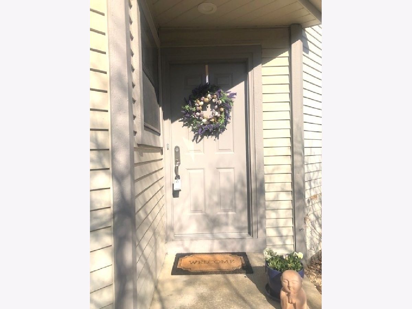
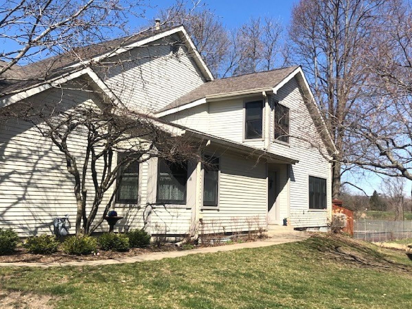
Room Specifics
Total Bedrooms: 2
Bedrooms Above Ground: 2
Bedrooms Below Ground: 0
Dimensions: —
Floor Type: Carpet
Full Bathrooms: 3
Bathroom Amenities: —
Bathroom in Basement: 0
Rooms: Eating Area,Loft,Recreation Room,Foyer,Storage
Basement Description: Finished,Unfinished
Other Specifics
| 2 | |
| — | |
| Asphalt | |
| Deck, Storms/Screens, End Unit | |
| Park Adjacent,Pond(s),Water View | |
| 38 X 106 | |
| — | |
| Full | |
| Vaulted/Cathedral Ceilings, Hardwood Floors, First Floor Bedroom, First Floor Laundry, First Floor Full Bath, Laundry Hook-Up in Unit | |
| Range, Microwave, Dishwasher, Washer, Dryer, Disposal, Stainless Steel Appliance(s) | |
| Not in DB | |
| — | |
| — | |
| — | |
| — |
Tax History
| Year | Property Taxes |
|---|---|
| 2021 | $6,047 |
Contact Agent
Nearby Similar Homes
Nearby Sold Comparables
Contact Agent
Listing Provided By
RE/MAX Suburban

