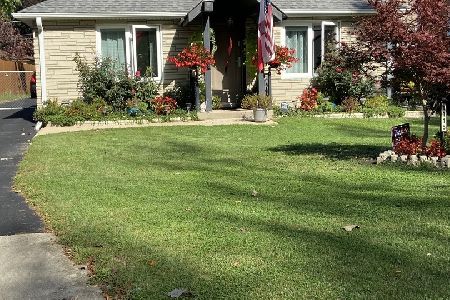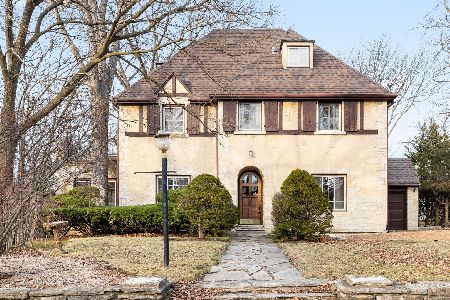1067 Centerfield Court, Highland Park, Illinois 60035
$525,000
|
Sold
|
|
| Status: | Closed |
| Sqft: | 3,258 |
| Cost/Sqft: | $161 |
| Beds: | 5 |
| Baths: | 4 |
| Year Built: | 1928 |
| Property Taxes: | $9,428 |
| Days On Market: | 4973 |
| Lot Size: | 0,00 |
Description
LOVELY, INVITING FRONT PORCH WELCOMES YOU TO THIS CHARMING 5BR/4 BA REMODELED & EXPANDED HM IN DESIRABLE SUNSET PARK! HIGH CEILINGS, HW FLRS & LOTS OF NATURAL LIGHT THRUOUT. KIT W GRANITE, LIMESTONE BACK SPLASH, FAB 48" BUILT IN FRIDGE, WALK-IN PANTRY. 1ST FL BR & FULL BATH PLUS MASTER + 3 GOOD SIZE BRS ON 2ND FL. GREAT FR ABOVE 2.1 CAR GAR COULD BE A OFFICE/STUDIO. 6TH BR IN FIN BAS! 2ND FL LDY. WALK EVERYWHERE!
Property Specifics
| Single Family | |
| — | |
| Traditional | |
| 1928 | |
| Full | |
| — | |
| No | |
| — |
| Lake | |
| Sunset Park | |
| 0 / Not Applicable | |
| None | |
| Lake Michigan | |
| Public Sewer | |
| 08092765 | |
| 16224060100000 |
Nearby Schools
| NAME: | DISTRICT: | DISTANCE: | |
|---|---|---|---|
|
Grade School
Indian Trail Elementary School |
112 | — | |
|
Middle School
Elm Place School |
112 | Not in DB | |
|
High School
Highland Park High School |
113 | Not in DB | |
Property History
| DATE: | EVENT: | PRICE: | SOURCE: |
|---|---|---|---|
| 18 Jul, 2012 | Sold | $525,000 | MRED MLS |
| 17 Jun, 2012 | Under contract | $525,000 | MRED MLS |
| 15 Jun, 2012 | Listed for sale | $525,000 | MRED MLS |
Room Specifics
Total Bedrooms: 5
Bedrooms Above Ground: 5
Bedrooms Below Ground: 0
Dimensions: —
Floor Type: Carpet
Dimensions: —
Floor Type: Carpet
Dimensions: —
Floor Type: Carpet
Dimensions: —
Floor Type: —
Full Bathrooms: 4
Bathroom Amenities: Whirlpool,Separate Shower,Double Sink,Full Body Spray Shower
Bathroom in Basement: 1
Rooms: Bedroom 5,Enclosed Porch,Pantry
Basement Description: Finished
Other Specifics
| 2.5 | |
| Block,Concrete Perimeter | |
| Asphalt,Concrete | |
| Balcony, Deck, Porch | |
| Wooded | |
| 50X153 | |
| Dormer,Pull Down Stair | |
| Full | |
| Vaulted/Cathedral Ceilings, Hardwood Floors, Second Floor Laundry | |
| Range, Microwave, Dishwasher, Portable Dishwasher, High End Refrigerator, Washer, Dryer, Disposal | |
| Not in DB | |
| Street Lights, Street Paved | |
| — | |
| — | |
| Wood Burning |
Tax History
| Year | Property Taxes |
|---|---|
| 2012 | $9,428 |
Contact Agent
Nearby Similar Homes
Nearby Sold Comparables
Contact Agent
Listing Provided By
Baird & Warner





