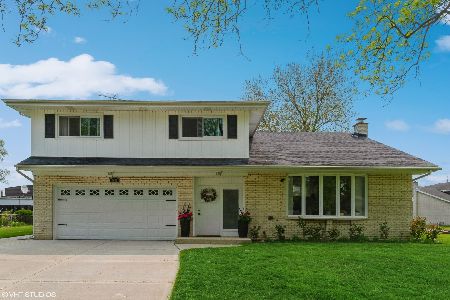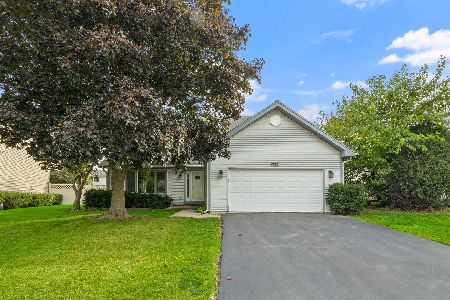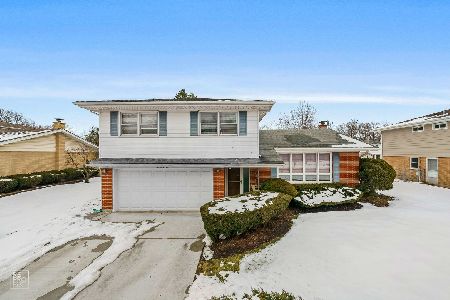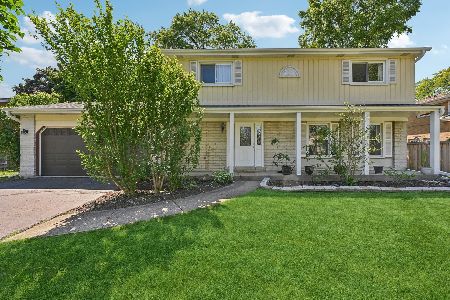1067 Sherwood Drive, Wheeling, Illinois 60090
$355,000
|
Sold
|
|
| Status: | Closed |
| Sqft: | 2,000 |
| Cost/Sqft: | $185 |
| Beds: | 3 |
| Baths: | 3 |
| Year Built: | 1972 |
| Property Taxes: | $8,262 |
| Days On Market: | 2089 |
| Lot Size: | 0,22 |
Description
Look no further!!! This updated home has it all. Beautiful Hardwood flooring though out. A Fabulous Eat-in Kitchen including 42" Birch Cabinets & Granite Counters overlooks the inviting Family Room with direct access to the patio and a spacious fenced in back yard. Separate large Dining Room & Living Room. All Bathrooms have been completely updated since 2017. The Master Suite is highlighted with a reconfigured and larger Bathroom as well as a Walk-in closet. The remaining Bedrooms provide plenty of space. The finished basement includes a Rec Room. New H2O heater in 2019. New main level windows in 2017. New attic insulation in 2015. Wonderful location close to good schools, shopping and transportation.
Property Specifics
| Single Family | |
| — | |
| Tri-Level | |
| 1972 | |
| Partial | |
| — | |
| No | |
| 0.22 |
| Cook | |
| Rose Garden | |
| 0 / Not Applicable | |
| None | |
| Lake Michigan | |
| Public Sewer | |
| 10700892 | |
| 03151020440000 |
Nearby Schools
| NAME: | DISTRICT: | DISTANCE: | |
|---|---|---|---|
|
Grade School
Betsy Ross Elementary School |
23 | — | |
|
Middle School
Macarthur Middle School |
23 | Not in DB | |
|
High School
Wheeling High School |
214 | Not in DB | |
|
Alternate Elementary School
Anne Sullivan Elementary School |
— | Not in DB | |
Property History
| DATE: | EVENT: | PRICE: | SOURCE: |
|---|---|---|---|
| 15 May, 2015 | Sold | $315,000 | MRED MLS |
| 6 Apr, 2015 | Under contract | $329,900 | MRED MLS |
| 18 Mar, 2015 | Listed for sale | $329,900 | MRED MLS |
| 17 Jul, 2020 | Sold | $355,000 | MRED MLS |
| 28 May, 2020 | Under contract | $369,900 | MRED MLS |
| — | Last price change | $375,000 | MRED MLS |
| 29 Apr, 2020 | Listed for sale | $375,000 | MRED MLS |
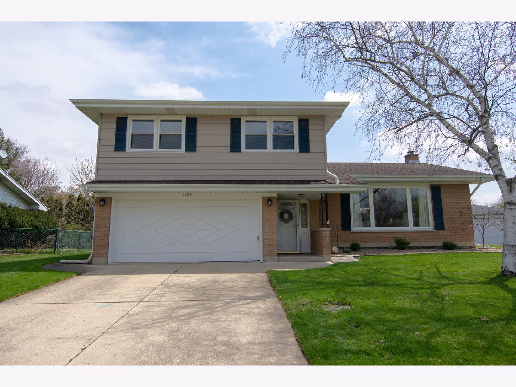
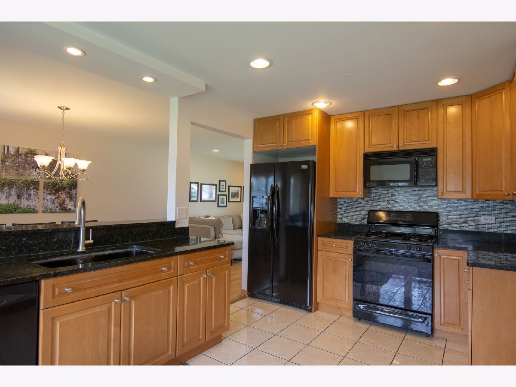
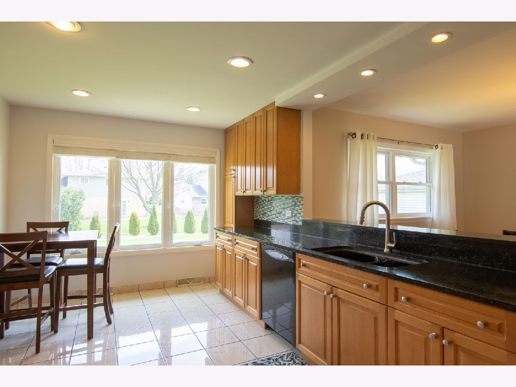
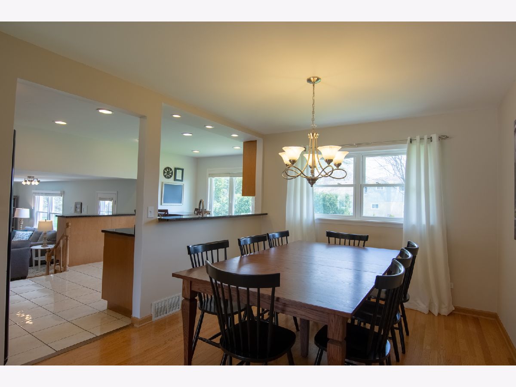
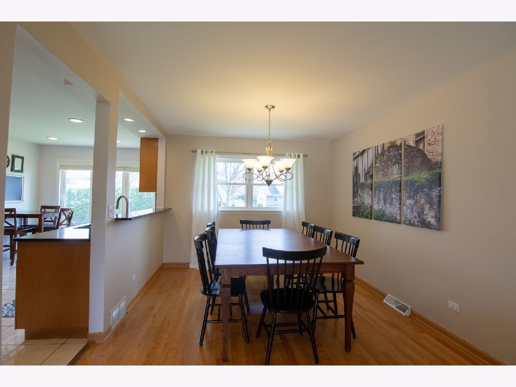
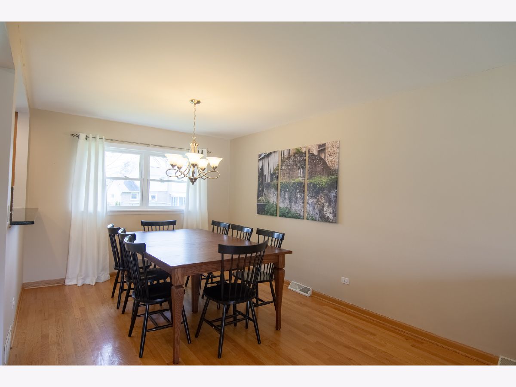
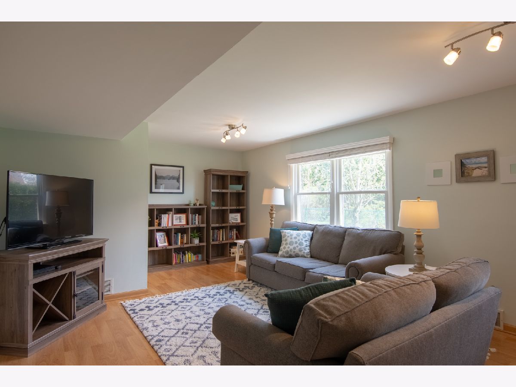
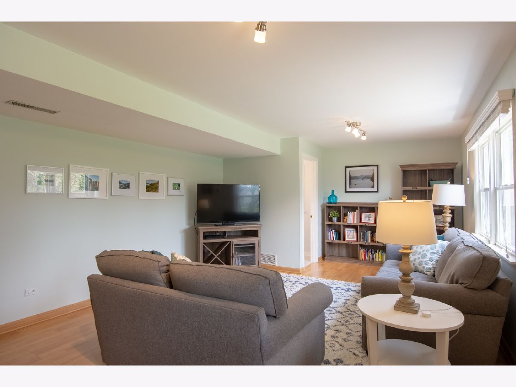
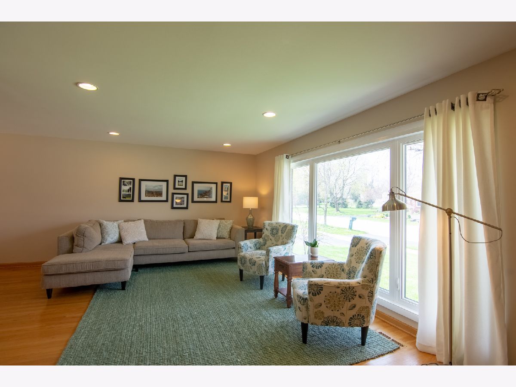
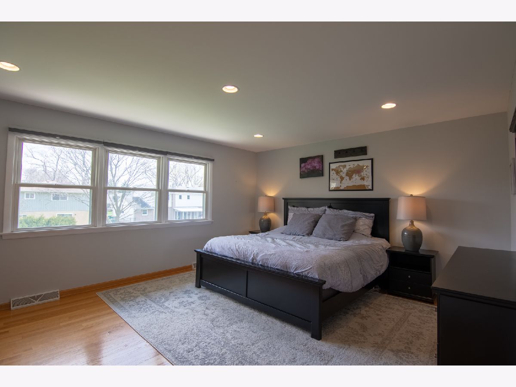
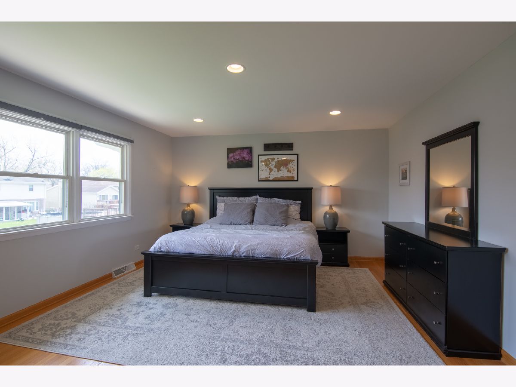
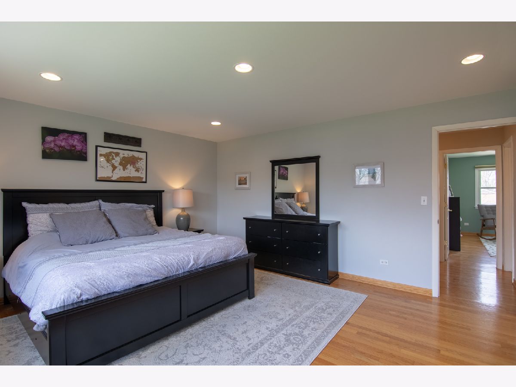
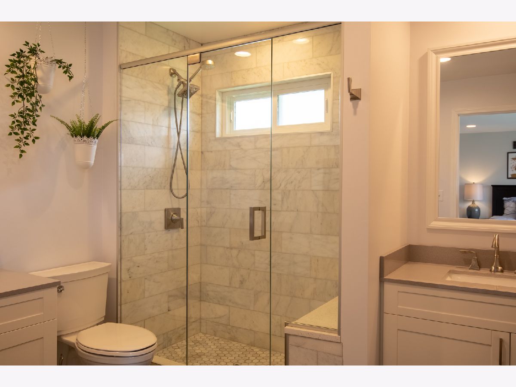
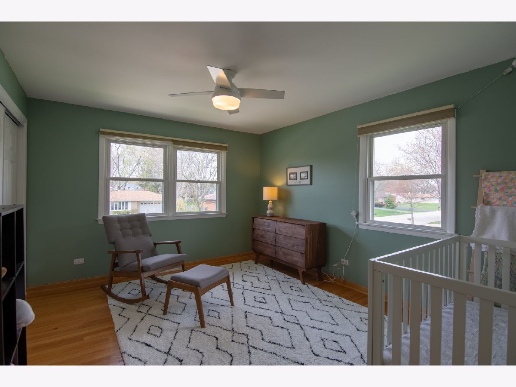
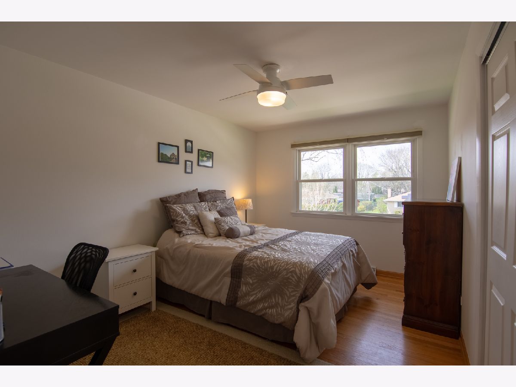
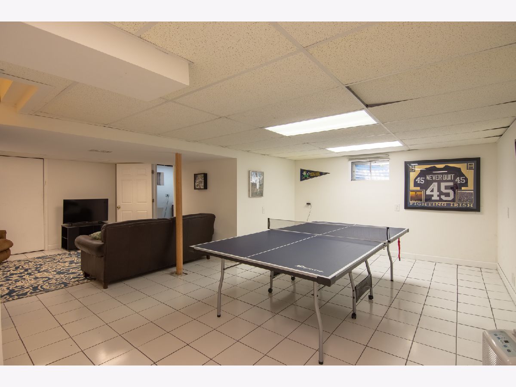
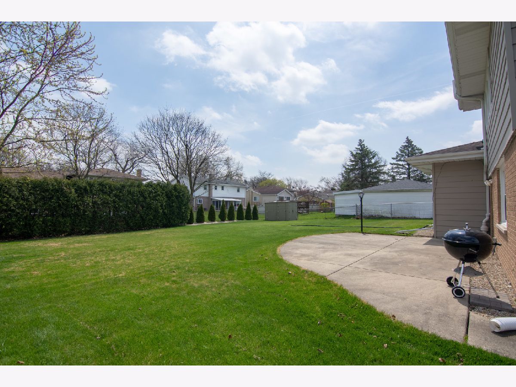
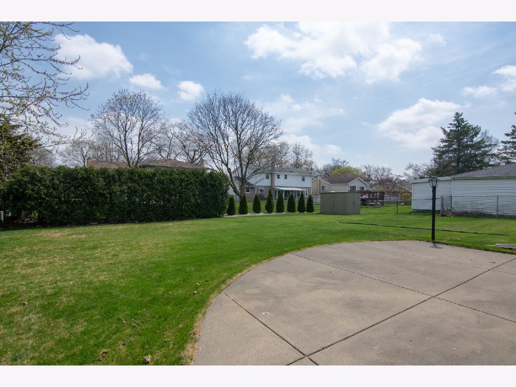
Room Specifics
Total Bedrooms: 3
Bedrooms Above Ground: 3
Bedrooms Below Ground: 0
Dimensions: —
Floor Type: Hardwood
Dimensions: —
Floor Type: Hardwood
Full Bathrooms: 3
Bathroom Amenities: Double Sink
Bathroom in Basement: 0
Rooms: Recreation Room
Basement Description: Finished
Other Specifics
| 2 | |
| Concrete Perimeter | |
| Concrete | |
| Patio | |
| Fenced Yard | |
| 75X128 | |
| — | |
| Full | |
| Hardwood Floors, Walk-In Closet(s) | |
| Range, Microwave, Dishwasher, Refrigerator, Washer, Dryer, Disposal | |
| Not in DB | |
| Curbs, Sidewalks, Street Lights, Street Paved | |
| — | |
| — | |
| — |
Tax History
| Year | Property Taxes |
|---|---|
| 2015 | $6,727 |
| 2020 | $8,262 |
Contact Agent
Nearby Similar Homes
Nearby Sold Comparables
Contact Agent
Listing Provided By
RE/MAX Suburban

