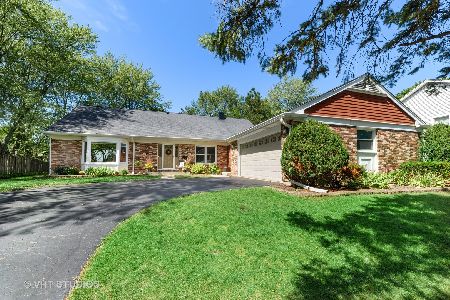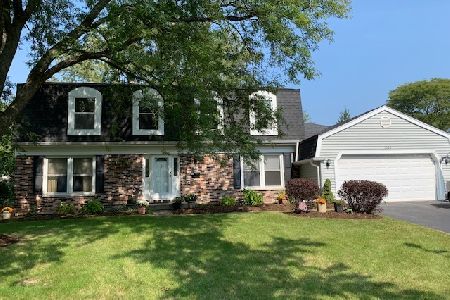1067 Skylark Drive, Palatine, Illinois 60067
$432,500
|
Sold
|
|
| Status: | Closed |
| Sqft: | 3,169 |
| Cost/Sqft: | $142 |
| Beds: | 4 |
| Baths: | 3 |
| Year Built: | 1972 |
| Property Taxes: | $10,404 |
| Days On Market: | 2313 |
| Lot Size: | 0,31 |
Description
Once you step into this home you will notice how well cared for & updated this expanded Hunting Ridge house has to offer. A luxury kitchen ('08), w/ double oven & warming drawer, 2 dishwashers, 2 sinks, wine refrig & endless counter space, plus cabinets, will be a dream. Kitchen opens to added sun room/dining & SS speakers plus opens to living room so you can entertain to your hearts desire. Heated flrs in kitchen/sunrm/laundry. Mud room avail off garage. Family rm w/ 3 sided f/p, hardwood flrs & tons of addtl main level living. Master suite with updated bath ('14) and walk in master closet. Spacious patio and matured trees complete this large backyard living. Full basement is partially finished with tons of storage options. Home offers whole house generator hook up plus gas line for grill. Recently painted ('18), Pella windows w/ slim shades t/o, roof ('12) w/ transferable warranty, siding ('07). Walkable to schools and parks. Top ranked schools: Hunting Ridge, Plum Grove, Fremd.
Property Specifics
| Single Family | |
| — | |
| — | |
| 1972 | |
| Full | |
| FREMONT | |
| No | |
| 0.31 |
| Cook | |
| Hunting Ridge | |
| — / Not Applicable | |
| None | |
| Lake Michigan | |
| Public Sewer | |
| 10527673 | |
| 02282090070000 |
Nearby Schools
| NAME: | DISTRICT: | DISTANCE: | |
|---|---|---|---|
|
Grade School
Hunting Ridge Elementary School |
15 | — | |
|
Middle School
Plum Grove Junior High School |
15 | Not in DB | |
|
High School
Wm Fremd High School |
211 | Not in DB | |
Property History
| DATE: | EVENT: | PRICE: | SOURCE: |
|---|---|---|---|
| 15 Nov, 2019 | Sold | $432,500 | MRED MLS |
| 5 Oct, 2019 | Under contract | $449,000 | MRED MLS |
| 24 Sep, 2019 | Listed for sale | $449,000 | MRED MLS |
Room Specifics
Total Bedrooms: 4
Bedrooms Above Ground: 4
Bedrooms Below Ground: 0
Dimensions: —
Floor Type: Parquet
Dimensions: —
Floor Type: Parquet
Dimensions: —
Floor Type: Parquet
Full Bathrooms: 3
Bathroom Amenities: Separate Shower,Double Sink
Bathroom in Basement: 0
Rooms: Eating Area,Recreation Room,Foyer,Storage
Basement Description: Partially Finished,Crawl
Other Specifics
| 2 | |
| Concrete Perimeter | |
| Concrete | |
| Patio | |
| — | |
| 138 X 141 X 55 X 142 | |
| — | |
| Full | |
| Hardwood Floors, Heated Floors, First Floor Laundry | |
| Range, Microwave, Dishwasher, Refrigerator, Washer, Dryer, Disposal, Stainless Steel Appliance(s), Wine Refrigerator, Built-In Oven, Other | |
| Not in DB | |
| Sidewalks, Street Lights, Street Paved | |
| — | |
| — | |
| Double Sided |
Tax History
| Year | Property Taxes |
|---|---|
| 2019 | $10,404 |
Contact Agent
Nearby Similar Homes
Nearby Sold Comparables
Contact Agent
Listing Provided By
@properties










