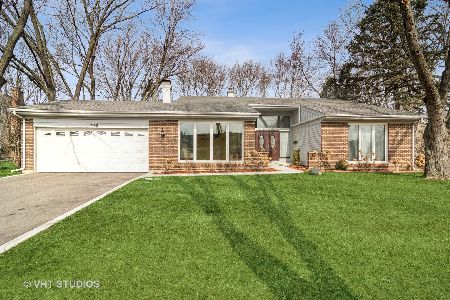1015 Skylark Drive, Palatine, Illinois 60067
$435,000
|
Sold
|
|
| Status: | Closed |
| Sqft: | 2,422 |
| Cost/Sqft: | $185 |
| Beds: | 4 |
| Baths: | 3 |
| Year Built: | 1976 |
| Property Taxes: | $11,195 |
| Days On Market: | 1968 |
| Lot Size: | 0,24 |
Description
Welcome to Hunting Ridge! This is the neighborhood you've imagined for your family, complete with tree lined streets, the friendliest neighbors, and the top rated schools! You will absolutely adore the view through your over sized bay window of Peregrine Lake from the comfort of your living room...completed with a perfect fireplace! This beautiful Hampshire Model boasts a first floor master with newer hardwood floors and an absolutely gorgeous remodeled master bath. 3 additional generously sized bedrooms on the second level with hardwood floors, an additional full bathroom and a bonus walk in attic space with endless options! Open, eat in kitchen with Corian counters and a large separate dining room! Full finished basement with a built in bar! This beautifully landscaped lot is on a nice, quiet side street. Newer windows, roof, flooring, sump pump (with back up), furnace, dishwasher and slider. New AC 2019. Water Heater 2020. No lack of storage in this home! Hunting Ridge, Plum Grove and Fremd!!!
Property Specifics
| Single Family | |
| — | |
| Cape Cod | |
| 1976 | |
| Full | |
| HAMPSHIRE | |
| No | |
| 0.24 |
| Cook | |
| Hunting Ridge | |
| 0 / Not Applicable | |
| None | |
| Lake Michigan,Public | |
| Public Sewer | |
| 10846528 | |
| 02282090110000 |
Nearby Schools
| NAME: | DISTRICT: | DISTANCE: | |
|---|---|---|---|
|
Grade School
Hunting Ridge Elementary School |
15 | — | |
|
Middle School
Plum Grove Junior High School |
15 | Not in DB | |
|
High School
Wm Fremd High School |
211 | Not in DB | |
Property History
| DATE: | EVENT: | PRICE: | SOURCE: |
|---|---|---|---|
| 31 Mar, 2014 | Sold | $412,500 | MRED MLS |
| 28 Feb, 2014 | Under contract | $435,000 | MRED MLS |
| — | Last price change | $445,000 | MRED MLS |
| 9 Sep, 2013 | Listed for sale | $450,000 | MRED MLS |
| 30 Oct, 2020 | Sold | $435,000 | MRED MLS |
| 12 Sep, 2020 | Under contract | $449,000 | MRED MLS |
| 3 Sep, 2020 | Listed for sale | $449,000 | MRED MLS |
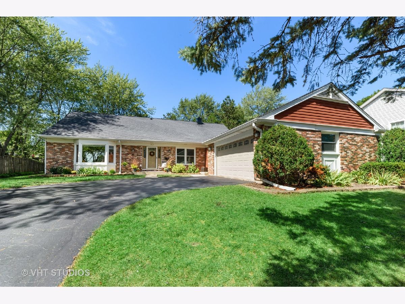
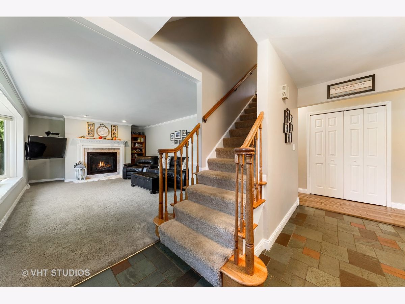
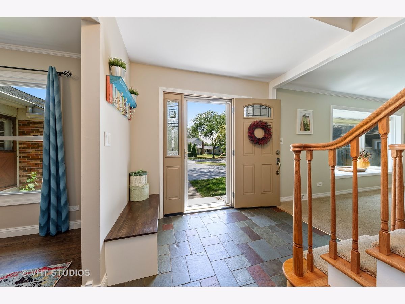
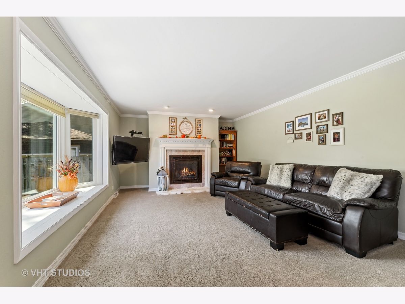
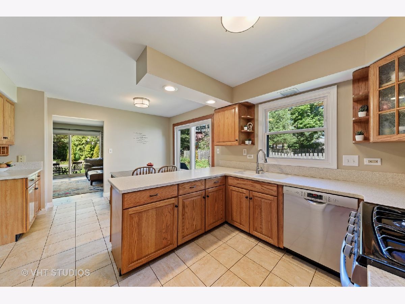
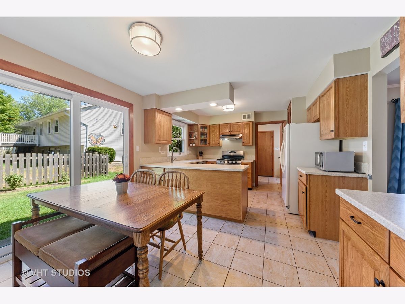
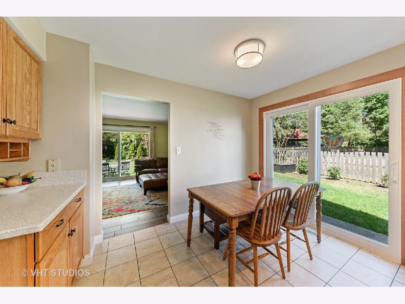
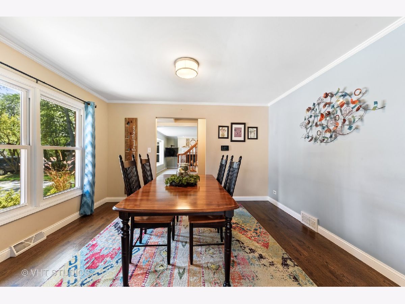
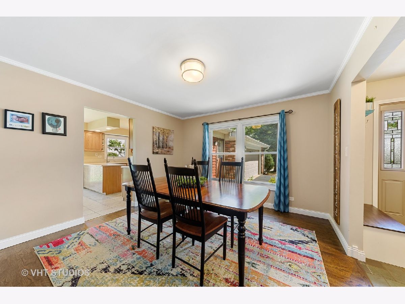
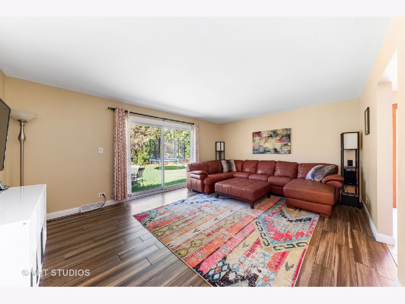
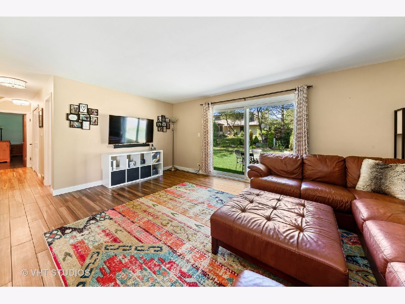
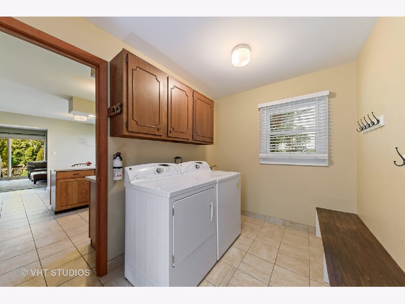
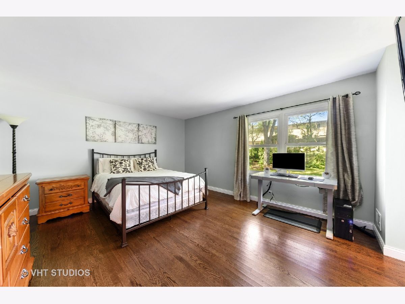
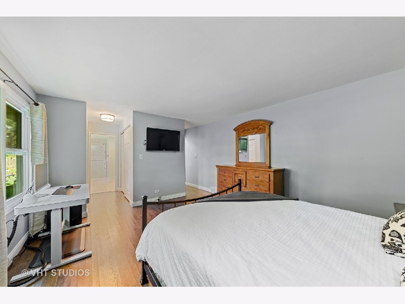
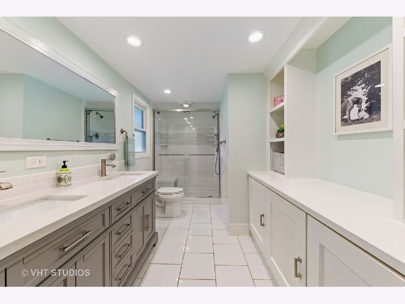
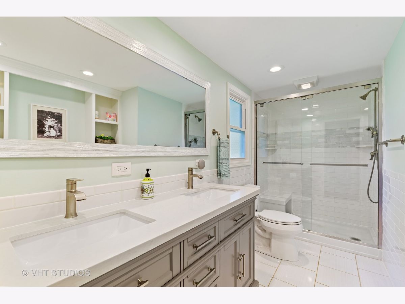
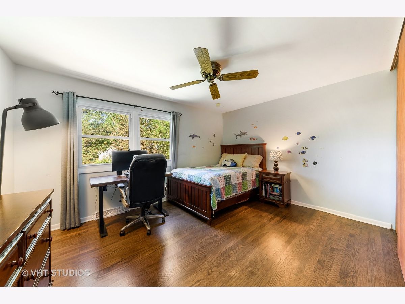
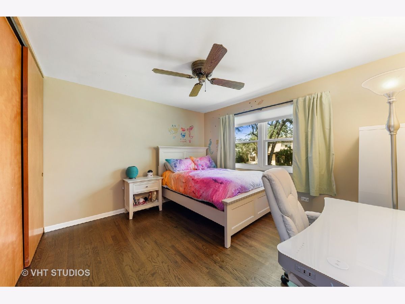
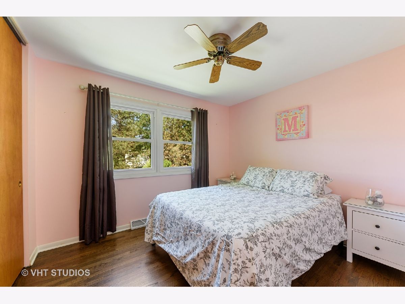
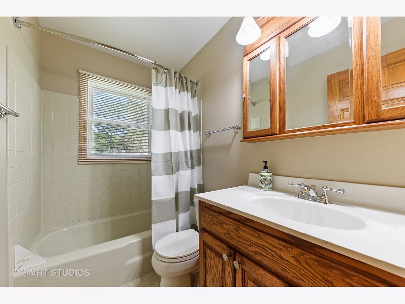
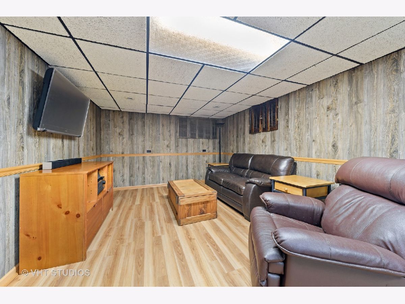
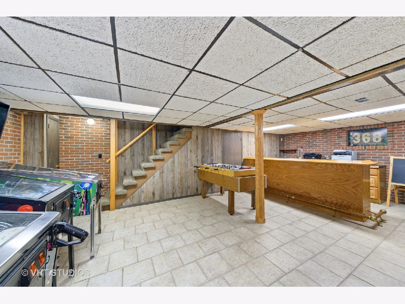
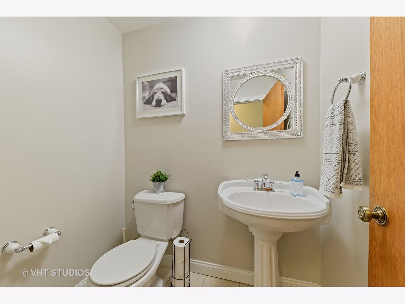
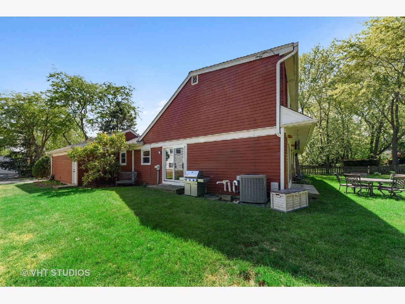
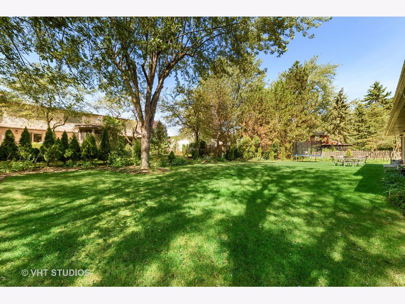
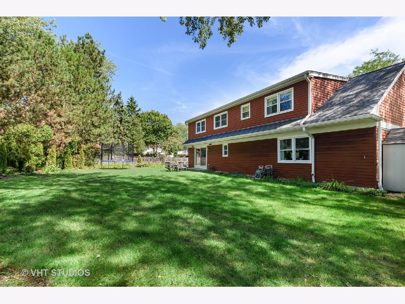
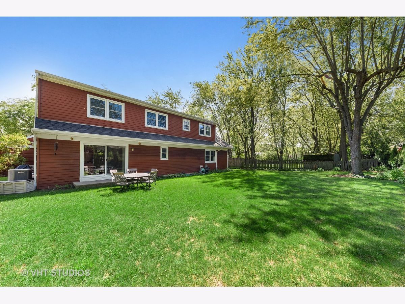
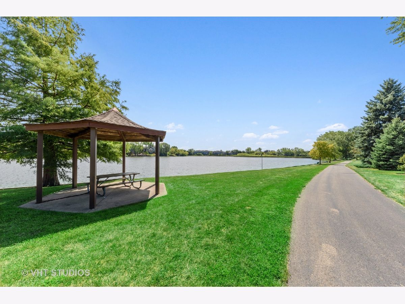
Room Specifics
Total Bedrooms: 4
Bedrooms Above Ground: 4
Bedrooms Below Ground: 0
Dimensions: —
Floor Type: Hardwood
Dimensions: —
Floor Type: Hardwood
Dimensions: —
Floor Type: Hardwood
Full Bathrooms: 3
Bathroom Amenities: —
Bathroom in Basement: 0
Rooms: Storage,Recreation Room,Game Room
Basement Description: Finished
Other Specifics
| 2 | |
| — | |
| Asphalt | |
| Patio, Invisible Fence | |
| Fenced Yard | |
| 145X123X117X65 | |
| — | |
| Full | |
| First Floor Bedroom, In-Law Arrangement | |
| Range, Microwave, Dishwasher, Refrigerator, Washer, Dryer, Disposal | |
| Not in DB | |
| — | |
| — | |
| — | |
| Attached Fireplace Doors/Screen, Gas Log, Gas Starter |
Tax History
| Year | Property Taxes |
|---|---|
| 2014 | $10,808 |
| 2020 | $11,195 |
Contact Agent
Nearby Similar Homes
Nearby Sold Comparables
Contact Agent
Listing Provided By
Berkshire Hathaway HomeServices Starck Real Estate






