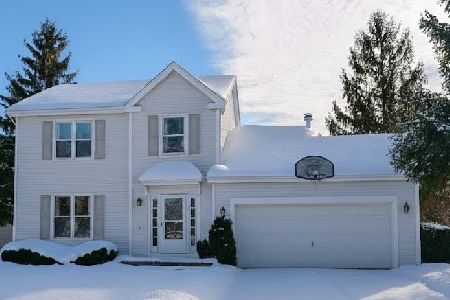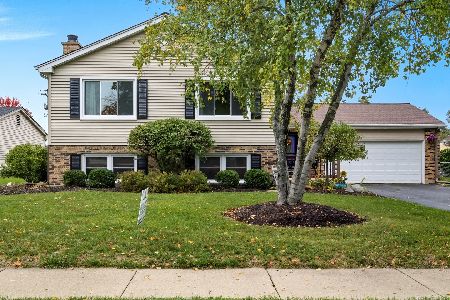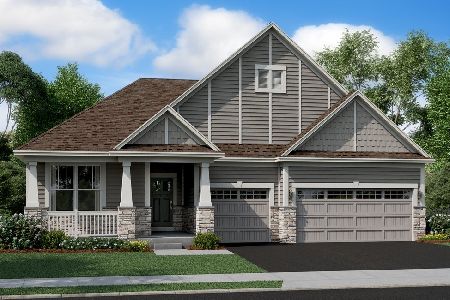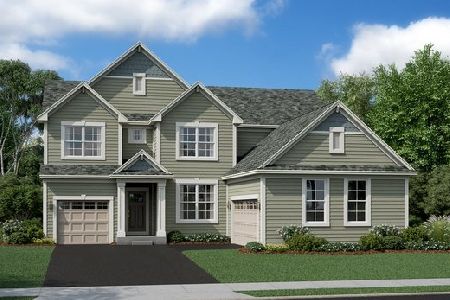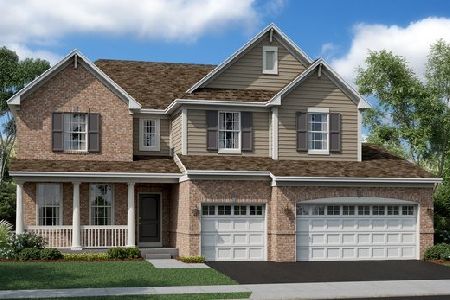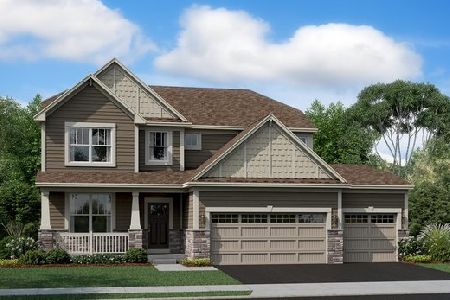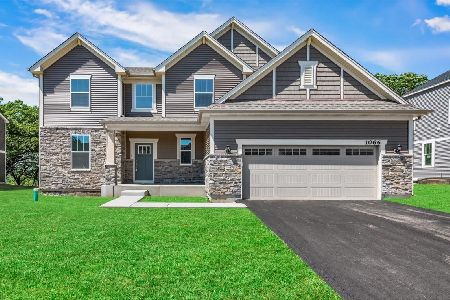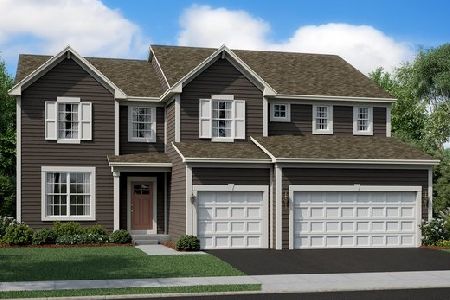1067 Sugar Maple Drive, Crystal Lake, Illinois 60012
$539,900
|
Sold
|
|
| Status: | Closed |
| Sqft: | 2,146 |
| Cost/Sqft: | $252 |
| Beds: | 3 |
| Baths: | 3 |
| Year Built: | 2022 |
| Property Taxes: | $7,464 |
| Days On Market: | 645 |
| Lot Size: | 0,00 |
Description
Absolutely stunning ranch home that surpasses new construction with its abundance of upgrades! This meticulously maintained 2-year-old home has been transformed with luxurious touches throughout, offering a lifestyle of comfort and elegance. Let's walk through some of the incredible features this home has to offer.... Gourmet Kitchen: The heart of the home boasts upgraded quartz countertops, custom-built pantry for added storage, brand new refrigerator, and upgraded lighting that creates a welcoming ambiance. Living Room Elegance: Custom built-in cabinets flanking the fireplace, adorned with quartz countertops, add a touch of sophistication to the living space. Crown molding throughout the home enhances the overall charm. Bedroom Retreats: The primary bedroom is a sanctuary with its deluxe shower bath and custom built-in closet organizer. Ceiling fans in the primary bedroom and other key areas ensure comfort year-round. Functional Spaces: Enjoy the convenience of extra cabinets and quartz countertops in the laundry room, making chores a breeze. The garage is a standout feature with its heated environment and epoxy floor, perfect for car enthusiasts or as a workshop. Outdoor Delights: Step outside to a beautifully landscaped yard enclosed by a 5-foot aluminum, no-maintenance fence. The paver patio is an inviting space for outdoor gatherings and relaxation. Additional Systems: This home is equipped with essential systems like a reverse osmosis system, whole-house humidifier, water softener, radon mitigation system, and an irrigation system, ensuring a healthy and comfortable living environment. This home is a rare find, offering not only beauty and comfort but also practicality with its upgraded systems and thoughtful details. Don't miss the opportunity to make this your forever home.
Property Specifics
| Single Family | |
| — | |
| — | |
| 2022 | |
| — | |
| ADAMS | |
| No | |
| — |
| — | |
| Andare At Woodlore Estates | |
| 495 / Annual | |
| — | |
| — | |
| — | |
| 12021502 | |
| 1427277004 |
Nearby Schools
| NAME: | DISTRICT: | DISTANCE: | |
|---|---|---|---|
|
Grade School
Husmann Elementary School |
47 | — | |
|
Middle School
Hannah Beardsley Middle School |
47 | Not in DB | |
|
High School
Prairie Ridge High School |
155 | Not in DB | |
Property History
| DATE: | EVENT: | PRICE: | SOURCE: |
|---|---|---|---|
| 25 Apr, 2022 | Sold | $477,130 | MRED MLS |
| 3 Sep, 2021 | Under contract | $493,015 | MRED MLS |
| 4 Aug, 2021 | Listed for sale | $493,015 | MRED MLS |
| 14 Jun, 2024 | Sold | $539,900 | MRED MLS |
| 13 Apr, 2024 | Under contract | $539,900 | MRED MLS |
| 11 Apr, 2024 | Listed for sale | $539,900 | MRED MLS |
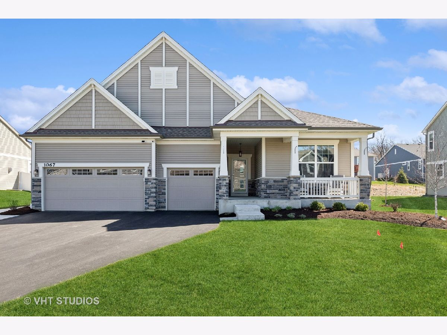
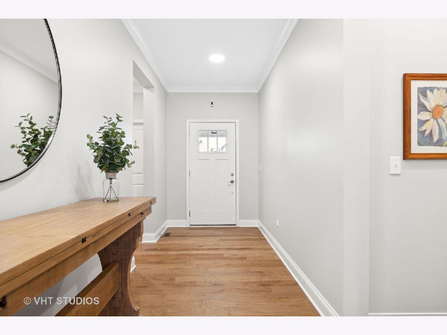

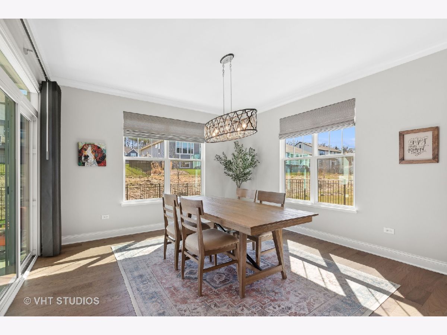
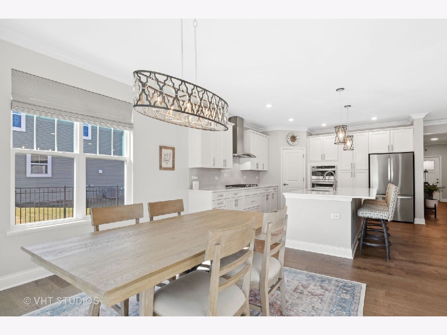
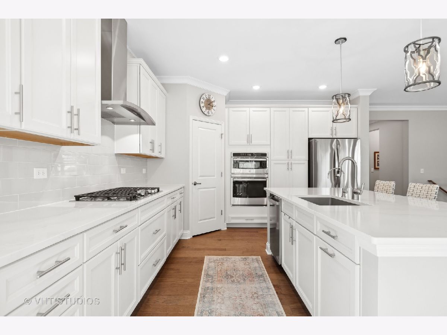
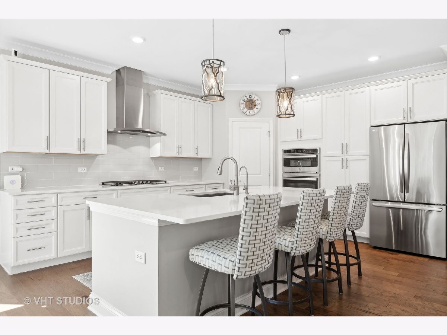
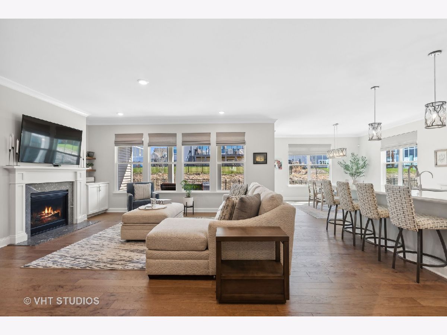
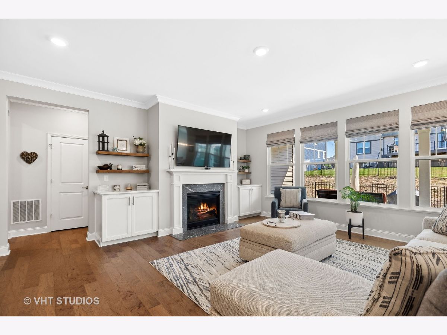
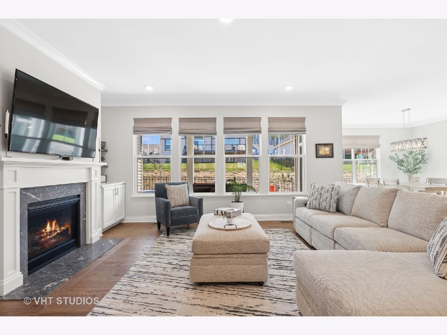
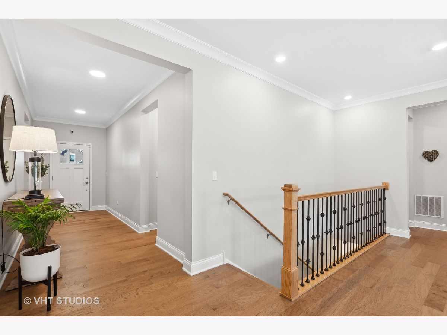
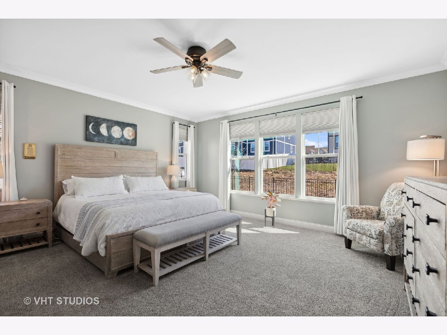

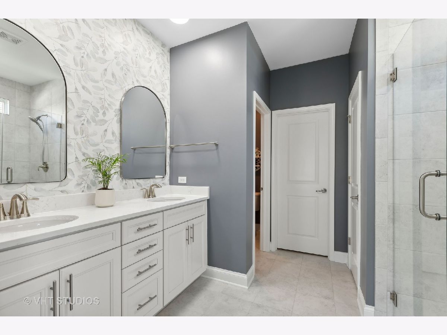
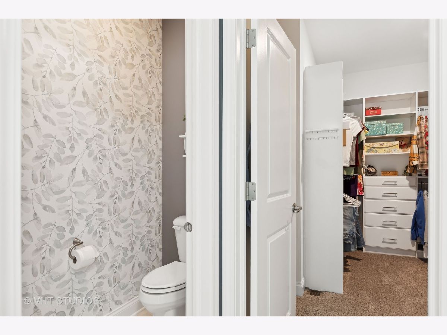
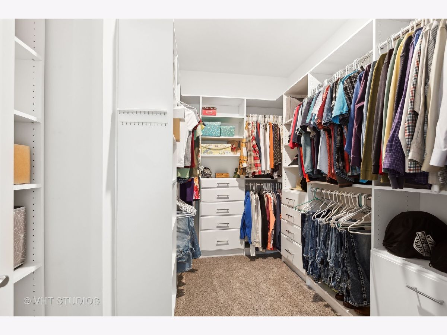
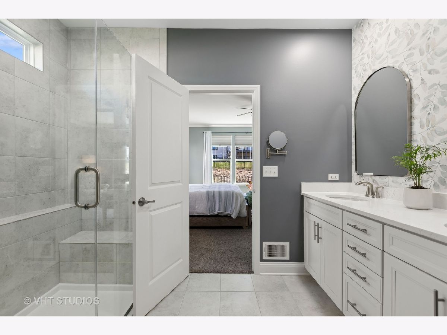
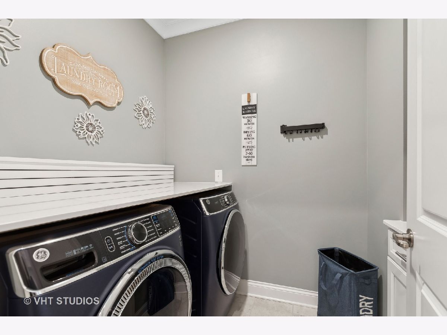
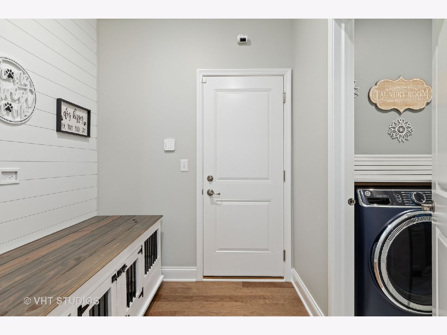
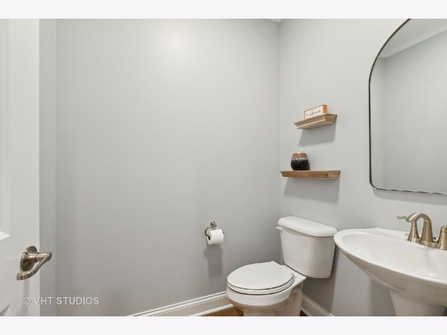
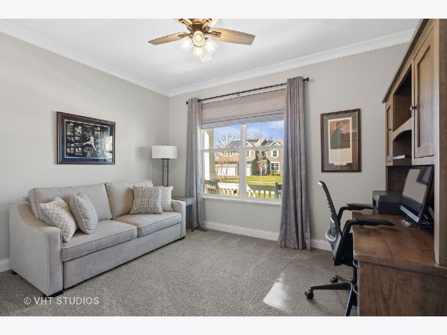
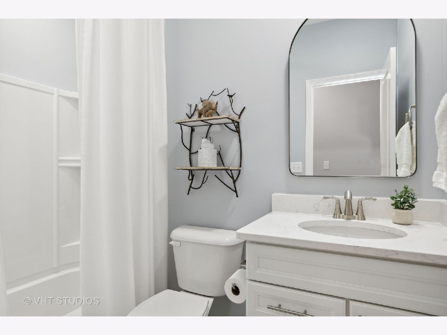
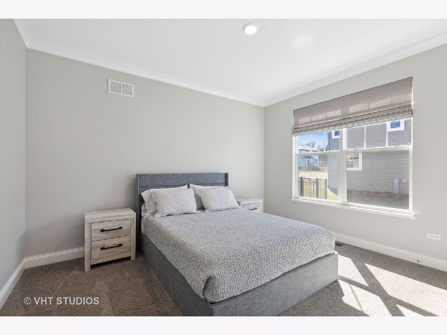
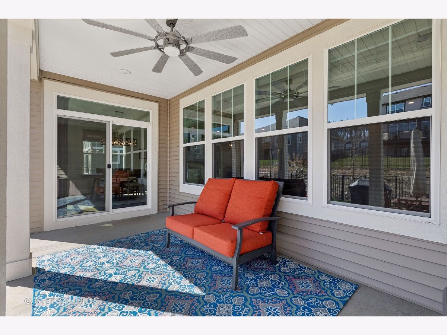
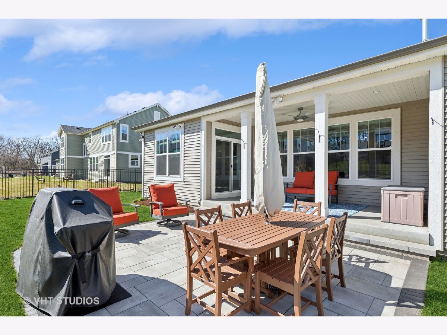
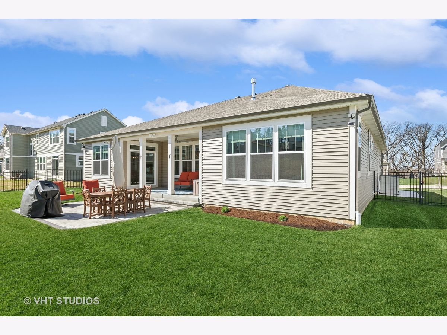
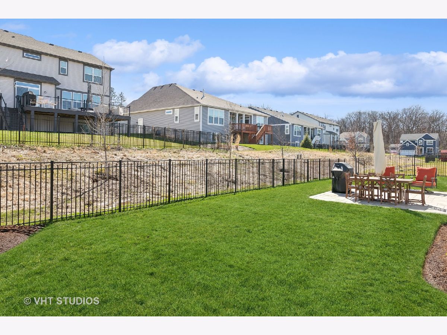
Room Specifics
Total Bedrooms: 3
Bedrooms Above Ground: 3
Bedrooms Below Ground: 0
Dimensions: —
Floor Type: —
Dimensions: —
Floor Type: —
Full Bathrooms: 3
Bathroom Amenities: Separate Shower,Double Sink
Bathroom in Basement: 0
Rooms: —
Basement Description: Unfinished
Other Specifics
| 3 | |
| — | |
| Asphalt | |
| — | |
| — | |
| 84 X 125 | |
| — | |
| — | |
| — | |
| — | |
| Not in DB | |
| — | |
| — | |
| — | |
| — |
Tax History
| Year | Property Taxes |
|---|---|
| 2024 | $7,464 |
Contact Agent
Nearby Similar Homes
Nearby Sold Comparables
Contact Agent
Listing Provided By
@properties Christie's International Real Estate

