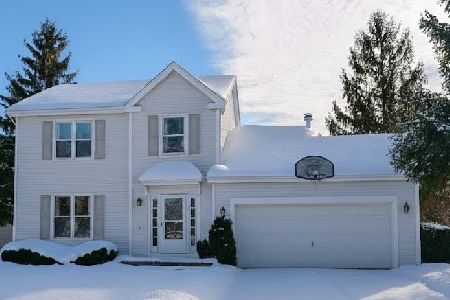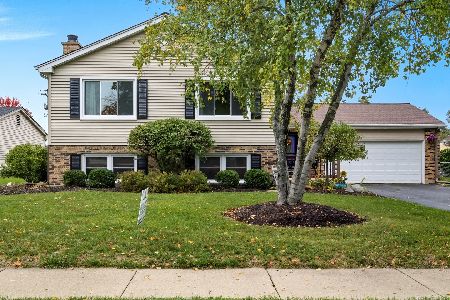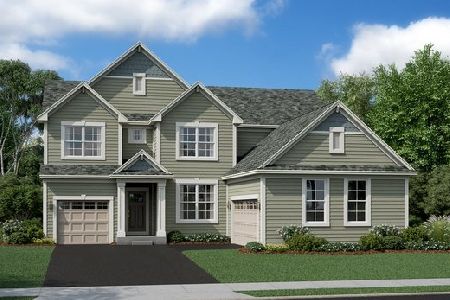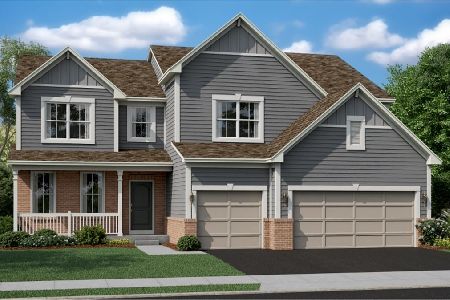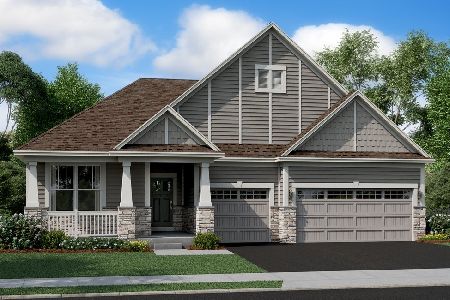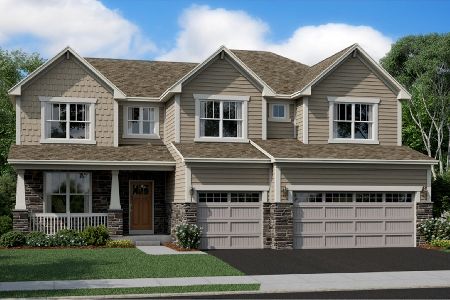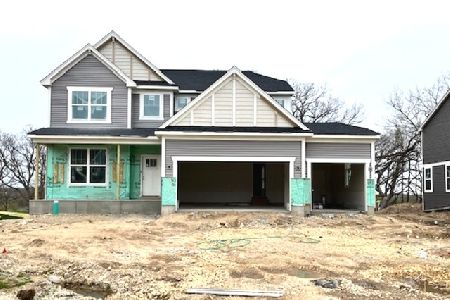1059 Sugar Maple Drive, Crystal Lake, Illinois 60012
$491,990
|
Sold
|
|
| Status: | Closed |
| Sqft: | 2,669 |
| Cost/Sqft: | $192 |
| Beds: | 4 |
| Baths: | 3 |
| Year Built: | 2021 |
| Property Taxes: | $0 |
| Days On Market: | 1609 |
| Lot Size: | 0,00 |
Description
This STUNNING home with Monet floorplan will be READY FOR MARCH DELIVERY. This home is on premium homesite with designer select package, which includes built in appliances, wood floors in family room, fireplace and many windows for great natural light. The 2-story home.offers 4 bdrms. with 3-car garage and TOP RATED Prairie Grove Elementary and Prairie Ridge High Schools. You'll enjoy a quiet street and evenings on the front porch of this Monet model. This well loved floorplan offers 4 bdrms. plus a study and 2.5 baths. The modern white kitchen hosts a wealth of space with a walk-in pantry, oversized island and family foyer leading to the garage Woodlore Estates offers 9 stunning single family floorplans ranging from 2,159 - 3,274 sq. ft., including 2-Story and Ranch floorplans. Conveniently located just off of Rte. 31, approx. 1/2 mile north of Rte. 176., it is within minutes to restaurants, retail, healthcare facilities, metra train and many parks. These "Everything's Included" homes have top-of-the-line features including quartz counters, upgraded cabinets and flooring, all SS appliances and 9 ft. 1st floor ceilings. PLUS they are Wi-Fi Certified, built with Smart Home Automation technology. This community is in CL Park District, and residents also enjoy Three Oaks Recreation Area, Crystal Lake Main Beach, Crystal Lake Library and more.
Property Specifics
| Single Family | |
| — | |
| — | |
| 2021 | |
| Full | |
| MONET G | |
| No | |
| — |
| Mc Henry | |
| Woodlore Estates | |
| 495 / Annual | |
| Other | |
| Public | |
| Public Sewer | |
| 11196752 | |
| 1427455000 |
Property History
| DATE: | EVENT: | PRICE: | SOURCE: |
|---|---|---|---|
| 28 Feb, 2022 | Sold | $491,990 | MRED MLS |
| 5 Jan, 2022 | Under contract | $511,387 | MRED MLS |
| 21 Aug, 2021 | Listed for sale | $511,387 | MRED MLS |
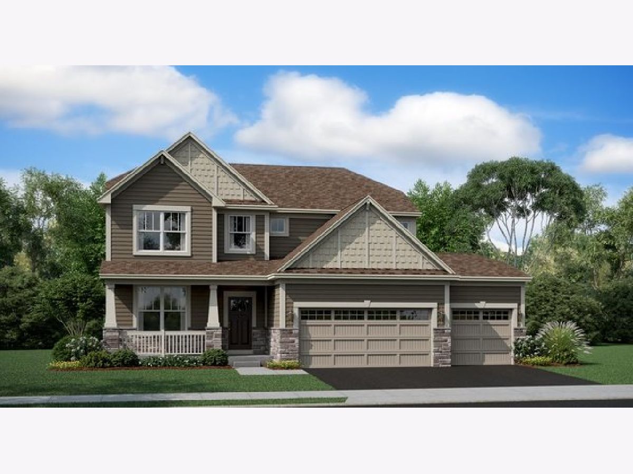
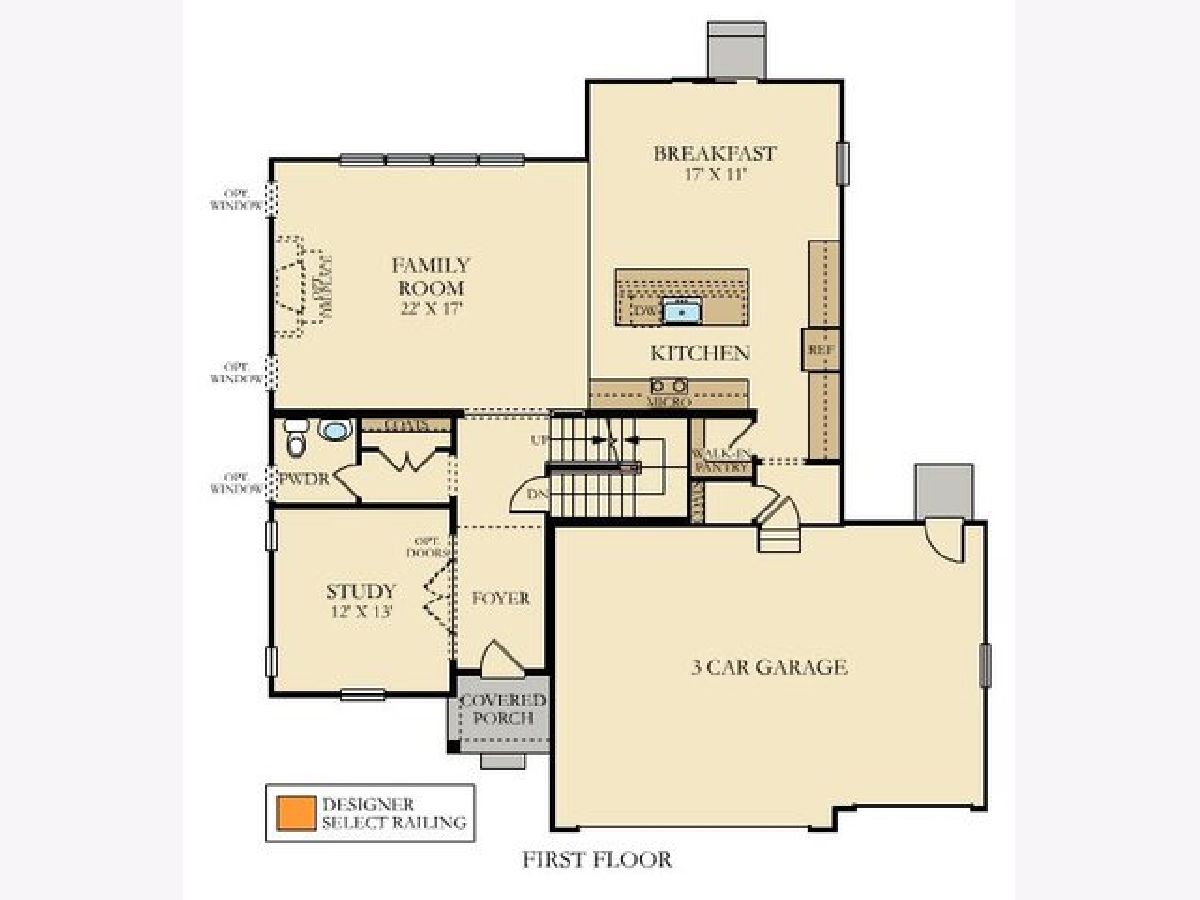
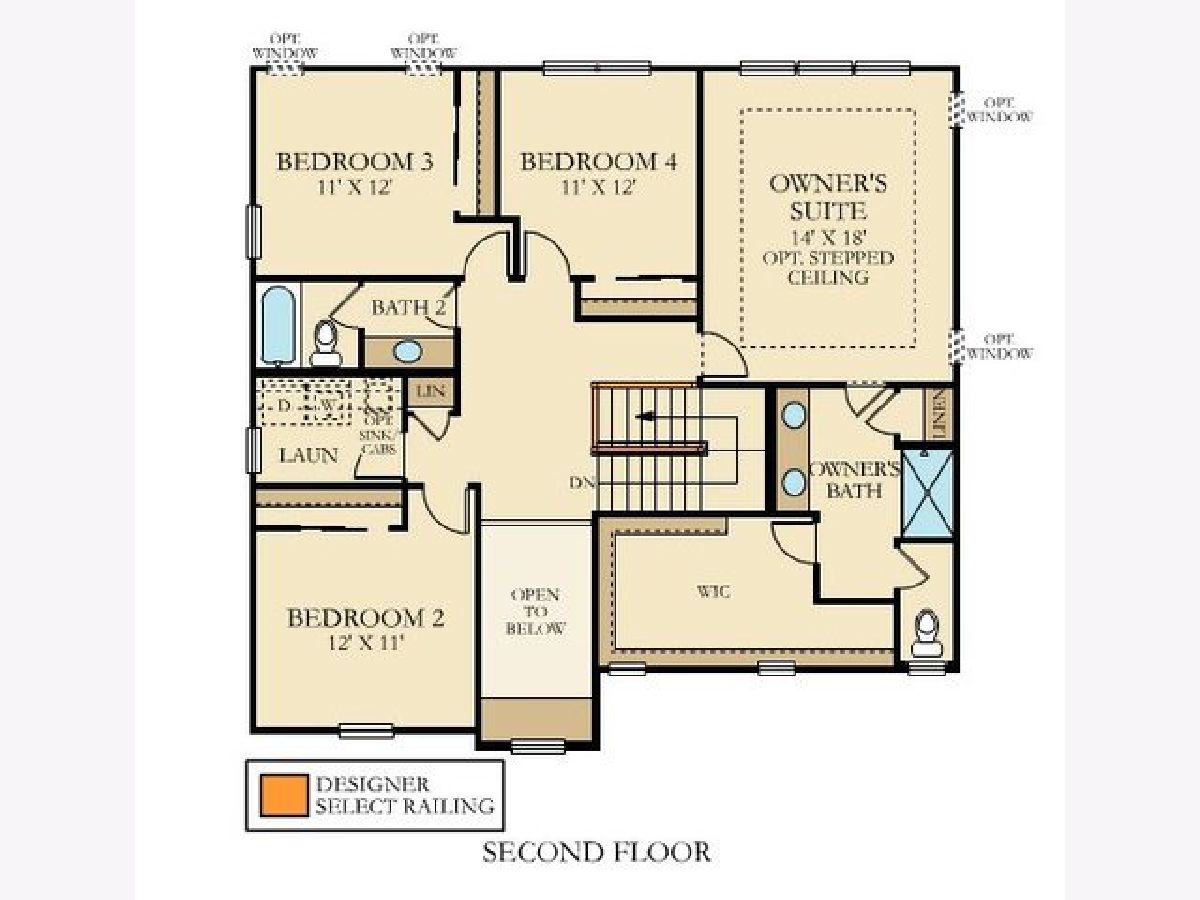
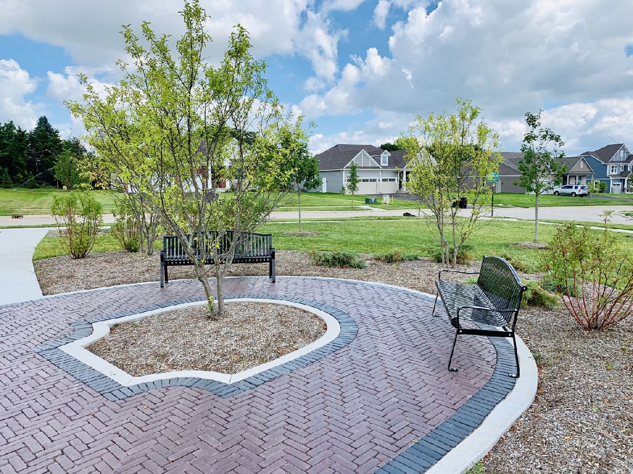

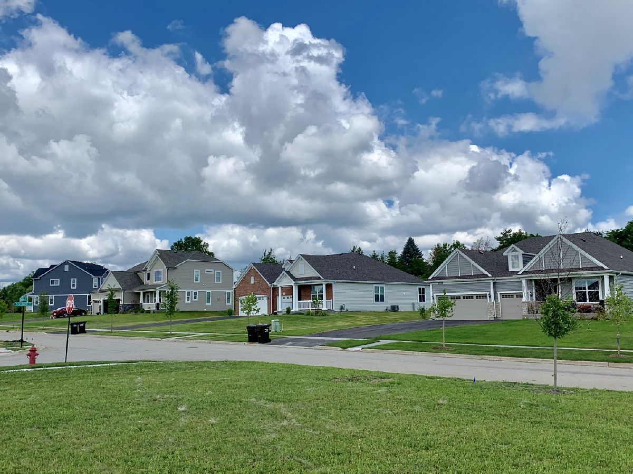
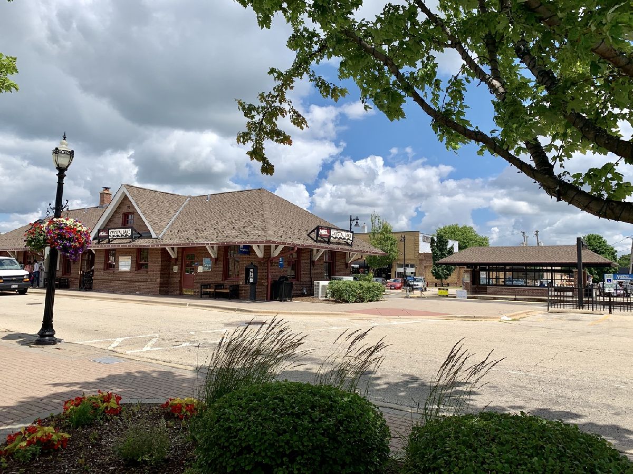
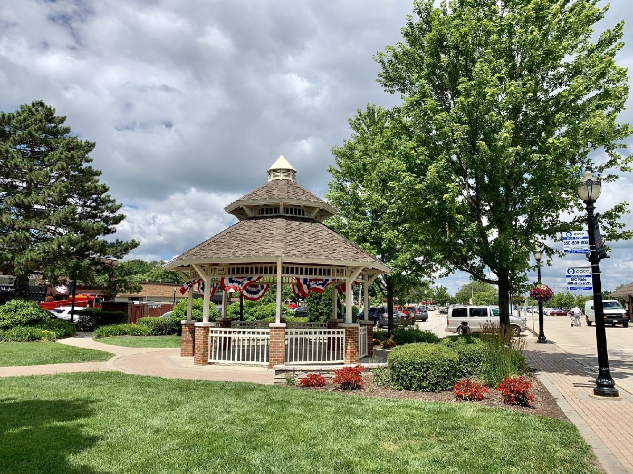
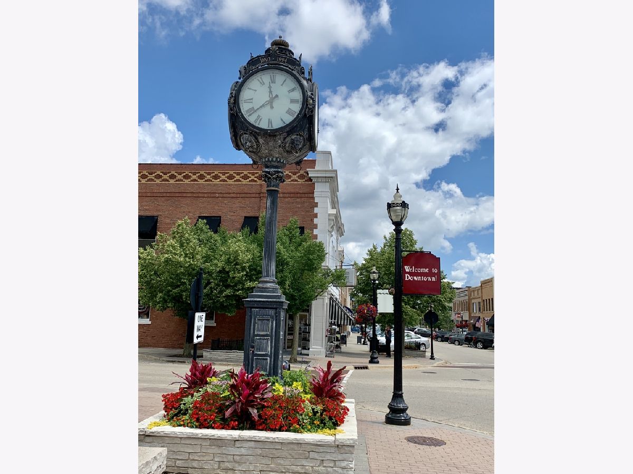
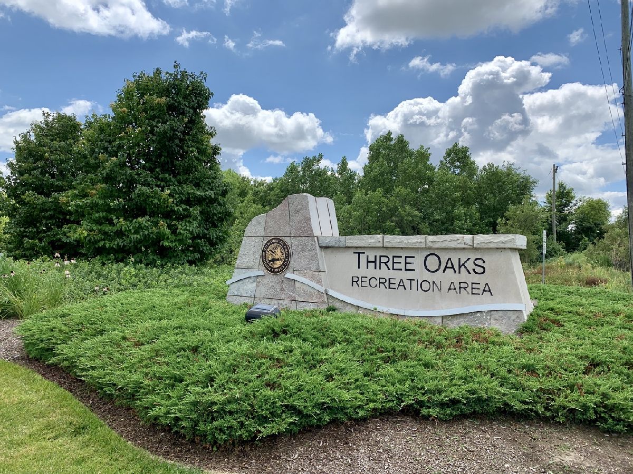
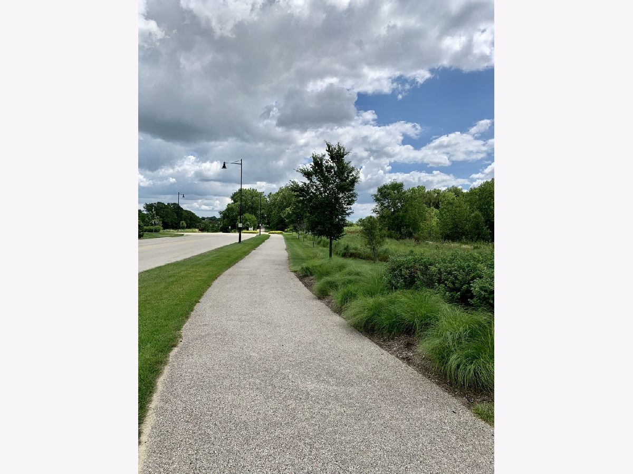

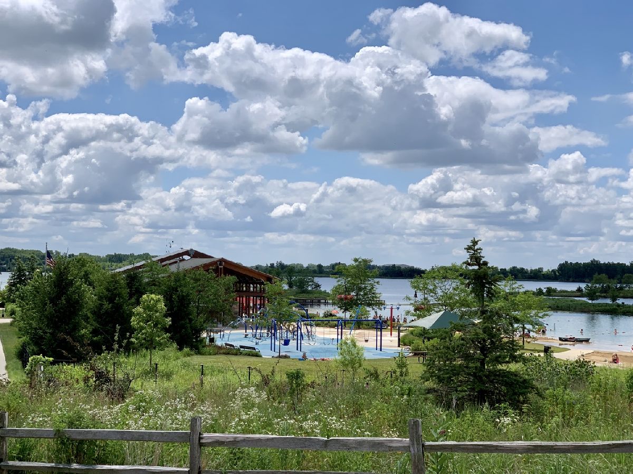
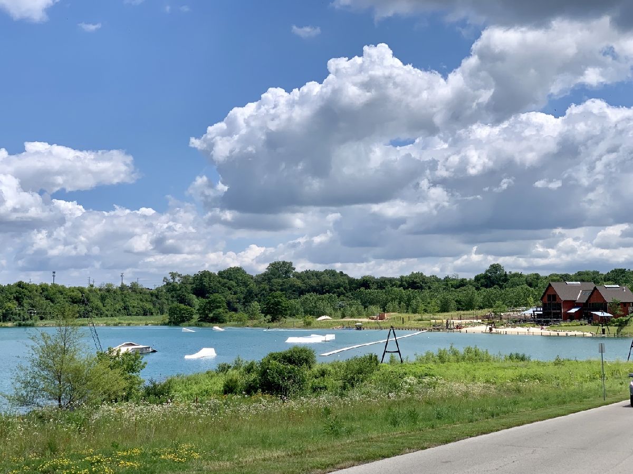
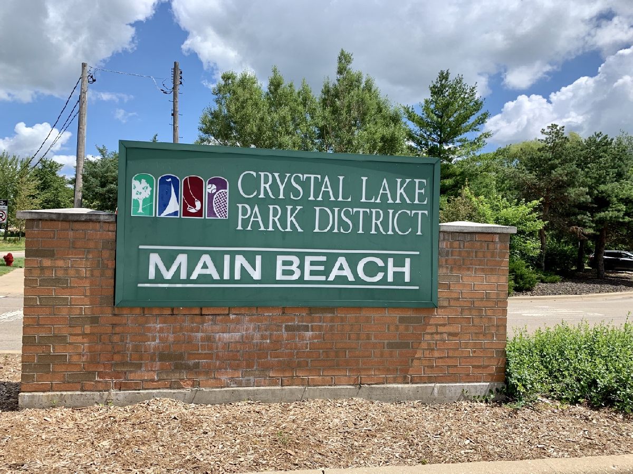
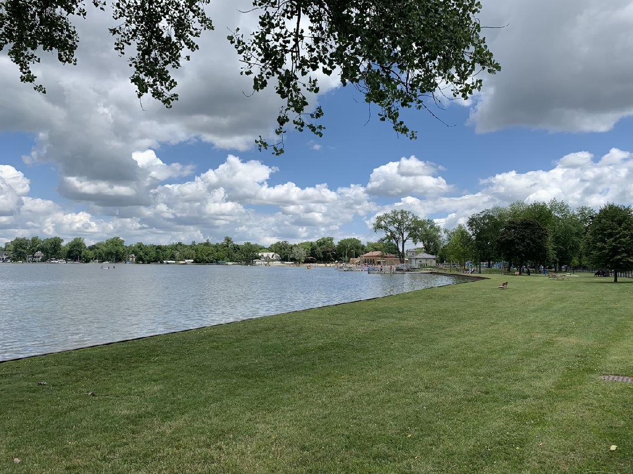
Room Specifics
Total Bedrooms: 4
Bedrooms Above Ground: 4
Bedrooms Below Ground: 0
Dimensions: —
Floor Type: —
Dimensions: —
Floor Type: —
Dimensions: —
Floor Type: —
Full Bathrooms: 3
Bathroom Amenities: —
Bathroom in Basement: 0
Rooms: Study
Basement Description: Unfinished
Other Specifics
| 3 | |
| Concrete Perimeter | |
| Asphalt | |
| — | |
| — | |
| 11351 | |
| — | |
| Full | |
| — | |
| Range, Dishwasher, Refrigerator, Disposal, Stainless Steel Appliance(s) | |
| Not in DB | |
| Curbs, Sidewalks, Street Lights, Street Paved | |
| — | |
| — | |
| — |
Tax History
| Year | Property Taxes |
|---|
Contact Agent
Nearby Similar Homes
Nearby Sold Comparables
Contact Agent
Listing Provided By
Baird & Warner

