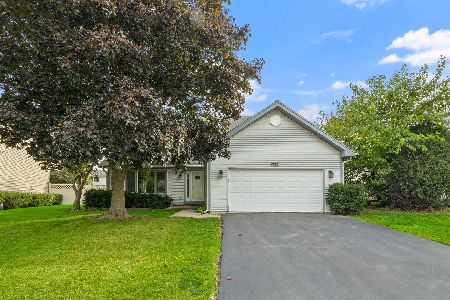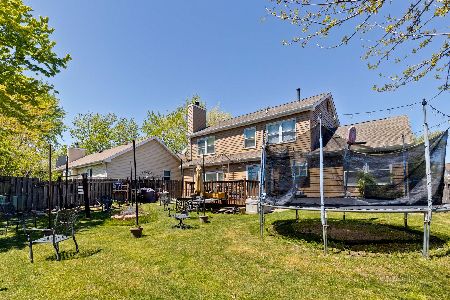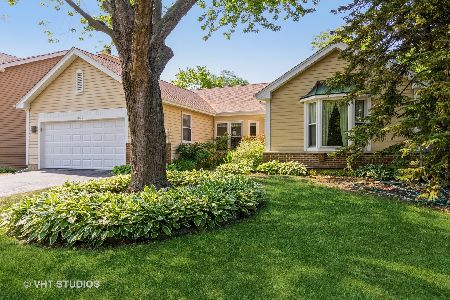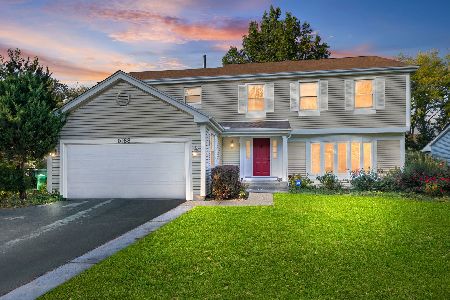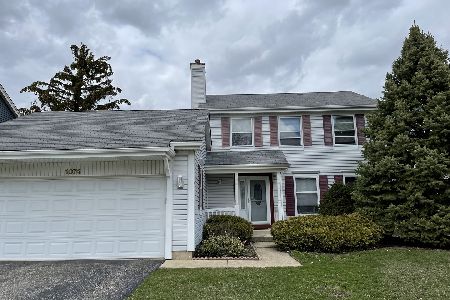1068 Pear Tree Lane, Wheeling, Illinois 60090
$360,000
|
Sold
|
|
| Status: | Closed |
| Sqft: | 3,000 |
| Cost/Sqft: | $123 |
| Beds: | 3 |
| Baths: | 2 |
| Year Built: | 1984 |
| Property Taxes: | $7,394 |
| Days On Market: | 1762 |
| Lot Size: | 0,16 |
Description
Stellar 3 bedroom/2 full bath ranch in Ridgefield! Very clean and well maintained with many newer big ticket items including: Roof, gutters, downspouts, air conditioner, furnace, deck, tuck pointing, water heater, ejector pit sump pump and asphalt driveway. Open concept living/dining area with vaulted ceiling and gas-starting brick fireplace, which leads to a large, newly refinished deck. Master bedroom ensuite also has vaulted ceiling and is separated from 2 more bedrooms on opposite side of the home. Very spacious basement with finished rec room w/wet bar and huge, unfinished section housing laundry, workshop and storage galore. There's plenty of room to partition off an office/bedroom and add a bathroom if needed. This home has wonderful one-level living, with so much extra lower-level living space. NOTE: Offer has been accepted. During A/I period, showings will be allowed accompanied by listing agent.
Property Specifics
| Single Family | |
| — | |
| Ranch | |
| 1984 | |
| Full | |
| — | |
| No | |
| 0.16 |
| Cook | |
| Ridgefield | |
| 100 / Annual | |
| Other | |
| Lake Michigan | |
| Public Sewer | |
| 11034694 | |
| 03152160660000 |
Nearby Schools
| NAME: | DISTRICT: | DISTANCE: | |
|---|---|---|---|
|
Grade School
Betsy Ross Elementary School |
23 | — | |
|
Middle School
Macarthur Middle School |
23 | Not in DB | |
|
High School
Wheeling High School |
214 | Not in DB | |
Property History
| DATE: | EVENT: | PRICE: | SOURCE: |
|---|---|---|---|
| 10 May, 2021 | Sold | $360,000 | MRED MLS |
| 29 Mar, 2021 | Under contract | $369,999 | MRED MLS |
| 27 Mar, 2021 | Listed for sale | $369,999 | MRED MLS |
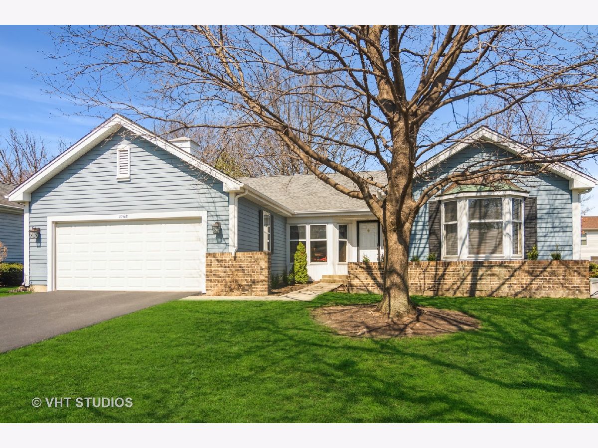
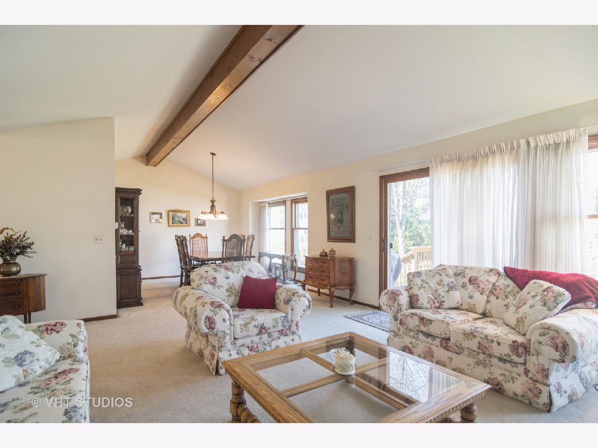
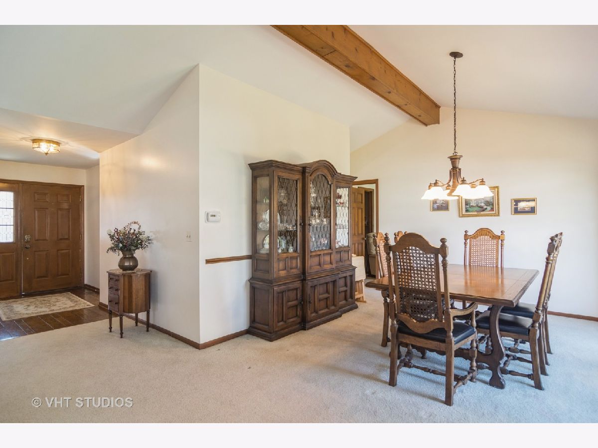
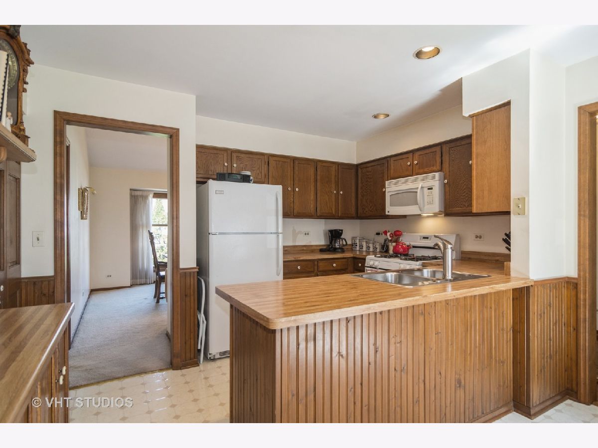
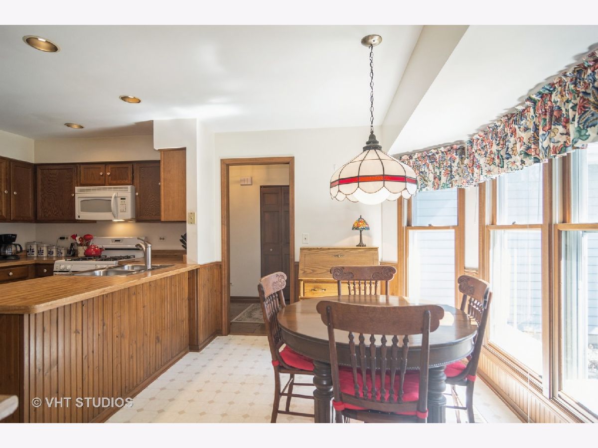
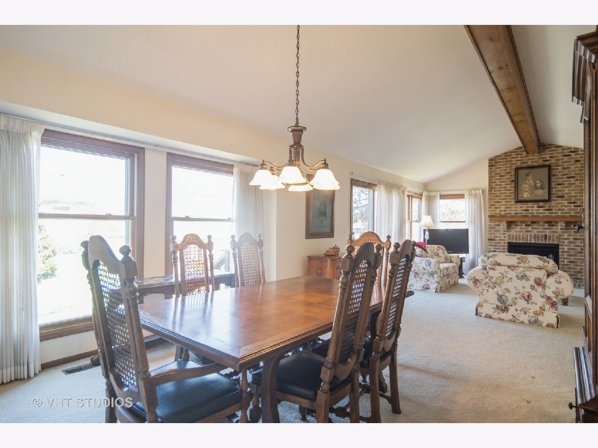
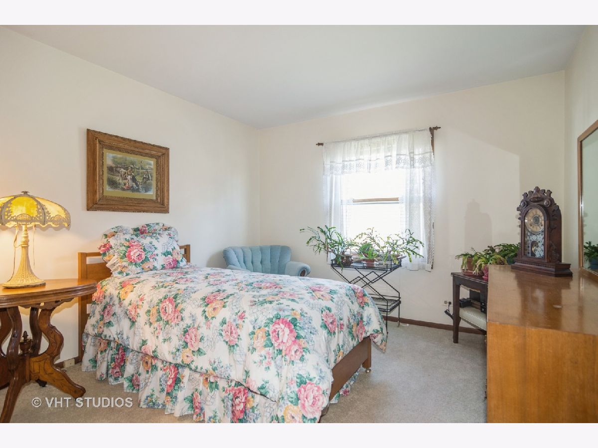
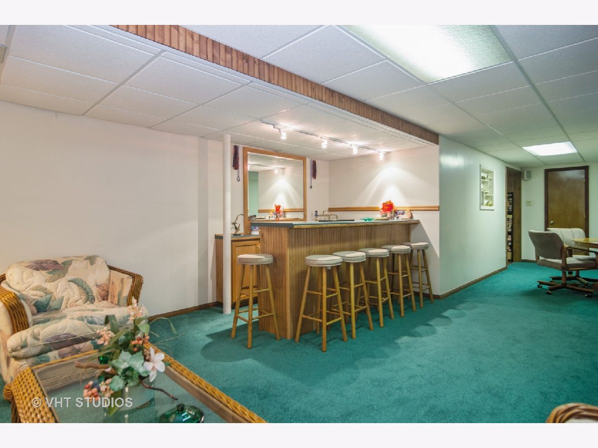
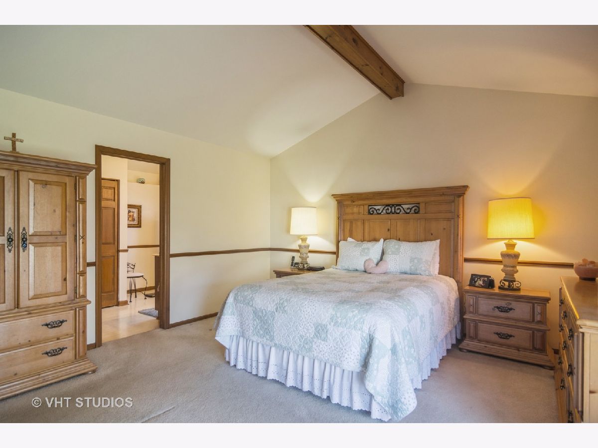
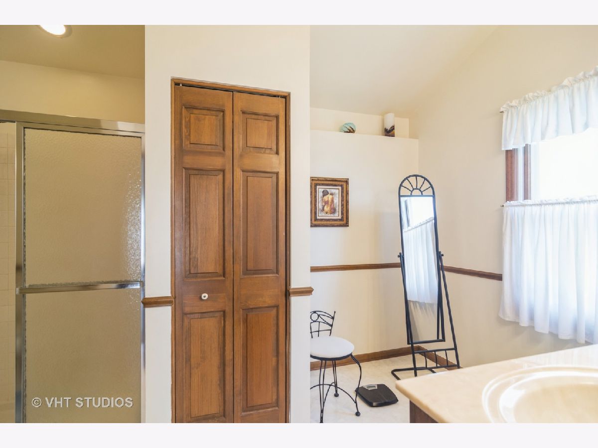
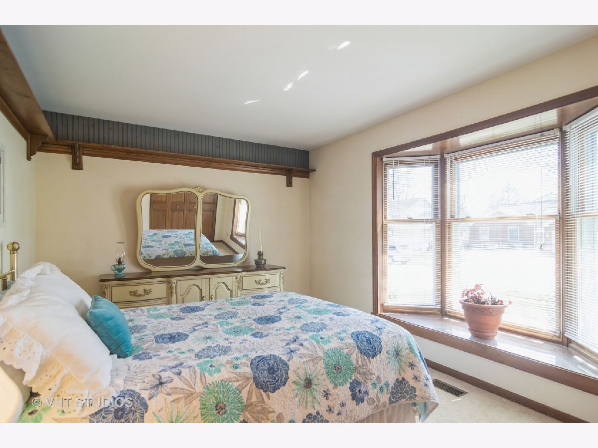
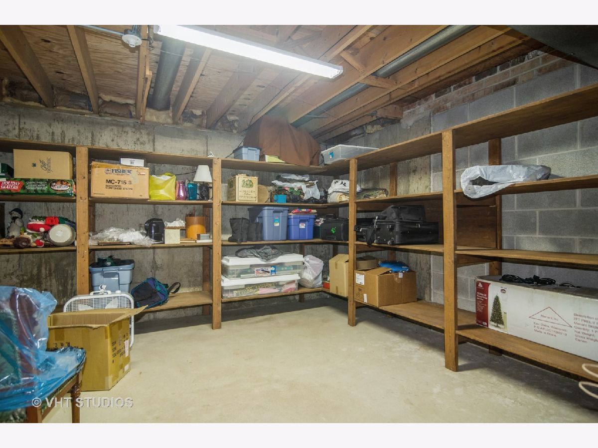
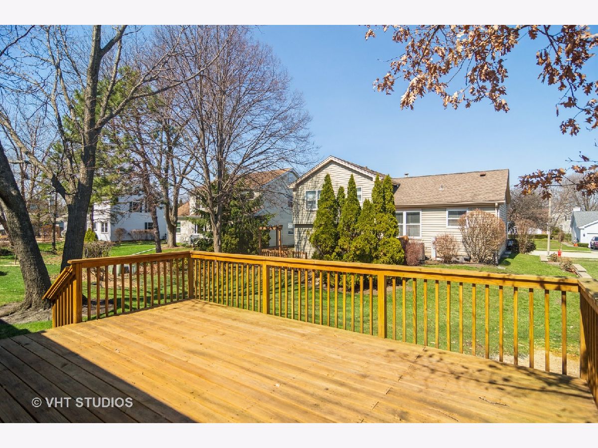
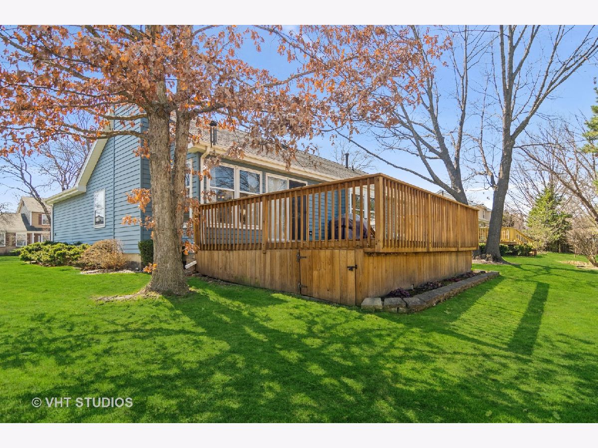
Room Specifics
Total Bedrooms: 3
Bedrooms Above Ground: 3
Bedrooms Below Ground: 0
Dimensions: —
Floor Type: Carpet
Dimensions: —
Floor Type: Carpet
Full Bathrooms: 2
Bathroom Amenities: Double Sink
Bathroom in Basement: 0
Rooms: Deck,Eating Area,Foyer,Recreation Room,Storage,Workshop
Basement Description: Partially Finished,Crawl
Other Specifics
| 2.5 | |
| — | |
| — | |
| — | |
| — | |
| 65X105 | |
| — | |
| Full | |
| Vaulted/Cathedral Ceilings, Bar-Wet, First Floor Bedroom, First Floor Full Bath, Walk-In Closet(s), Beamed Ceilings | |
| Range, Microwave, Dishwasher, Refrigerator, Washer, Dryer, Disposal | |
| Not in DB | |
| Park, Curbs, Sidewalks, Street Lights, Street Paved | |
| — | |
| — | |
| Gas Log, Gas Starter |
Tax History
| Year | Property Taxes |
|---|---|
| 2021 | $7,394 |
Contact Agent
Nearby Sold Comparables
Contact Agent
Listing Provided By
Baird & Warner

