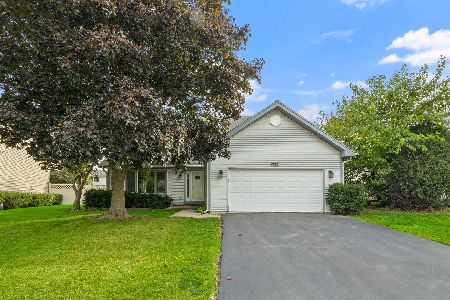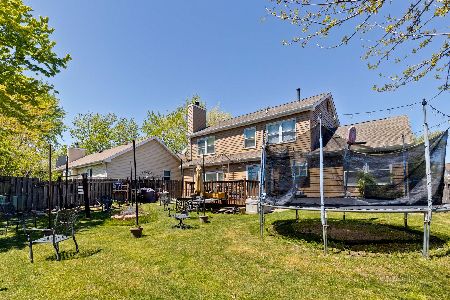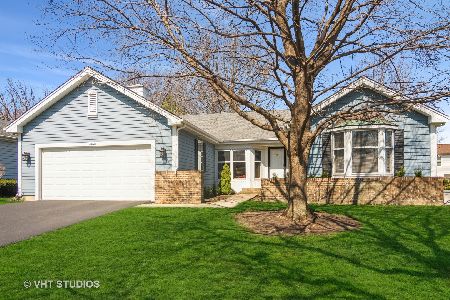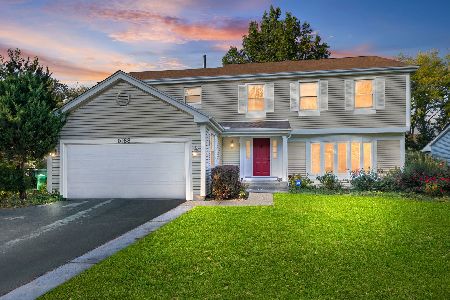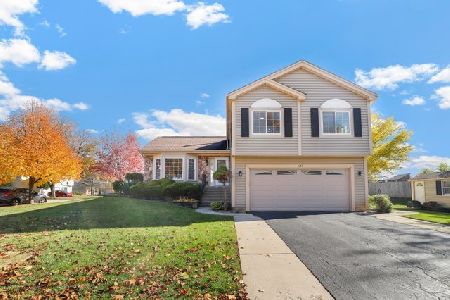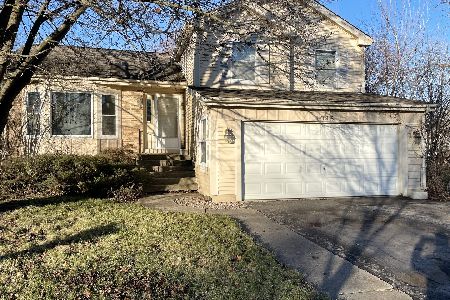1079 Pear Tree Lane, Wheeling, Illinois 60090
$330,000
|
Sold
|
|
| Status: | Closed |
| Sqft: | 2,700 |
| Cost/Sqft: | $119 |
| Beds: | 3 |
| Baths: | 3 |
| Year Built: | 1985 |
| Property Taxes: | $6,752 |
| Days On Market: | 1686 |
| Lot Size: | 0,16 |
Description
Stellar RANCH -- 3 bedroom + 1 bedroom in basement and 3 full baths in Ridgefield! This is wonderful, one-level living with a surprising amount of additional space on the lower level for so many options! Hardwood floors in main living area and some newer big ticket items including: Roof, gutters, downspouts, water heater, windows throughout and some appliances. Expansive, open concept living/dining area with vaulted ceiling and gas-starting brick fireplace, which leads to a deck overlooking fenced-in yard full of beautiful perennials. Master bedroom ensuite has vaulted ceiling and is separated from 2 more bedrooms on opposite side of the home. Very spacious basement feels like a separate apartment with finished rec room, bedroom/artist studio option and a full bathroom. Storage is plentiful with the huge cedar closet, and separate storage and laundry rooms. Park is a couple doors down - come take a look!
Property Specifics
| Single Family | |
| — | |
| Ranch | |
| 1985 | |
| Full | |
| — | |
| No | |
| 0.16 |
| Cook | |
| Ridgefield | |
| 100 / Annual | |
| None | |
| Lake Michigan | |
| Public Sewer | |
| 11086931 | |
| 03152170520000 |
Nearby Schools
| NAME: | DISTRICT: | DISTANCE: | |
|---|---|---|---|
|
Grade School
Betsy Ross Elementary School |
23 | — | |
|
Middle School
Macarthur Middle School |
23 | Not in DB | |
|
High School
Wheeling High School |
214 | Not in DB | |
Property History
| DATE: | EVENT: | PRICE: | SOURCE: |
|---|---|---|---|
| 30 Jul, 2021 | Sold | $330,000 | MRED MLS |
| 18 Jun, 2021 | Under contract | $319,999 | MRED MLS |
| 11 Jun, 2021 | Listed for sale | $319,999 | MRED MLS |
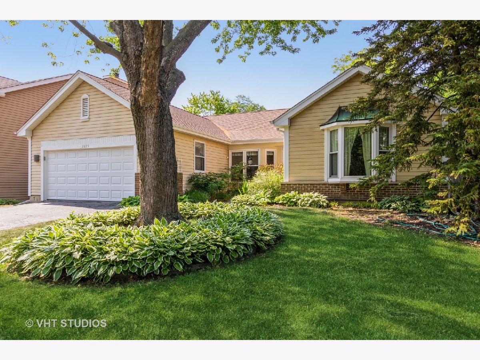
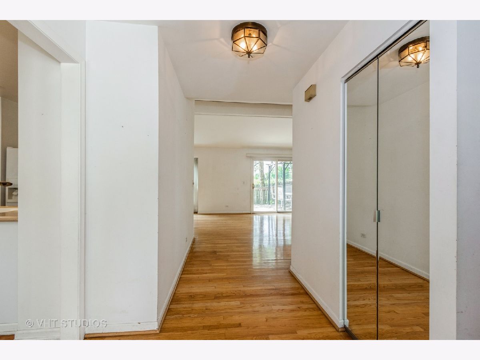
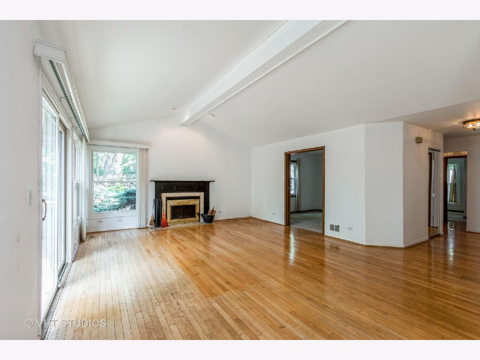
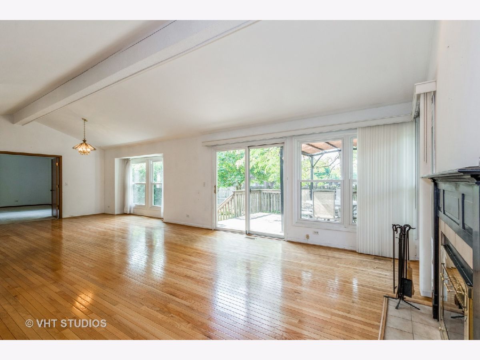
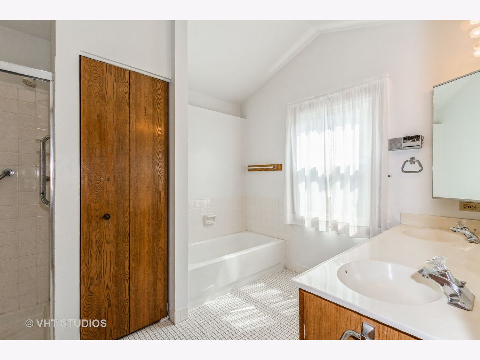
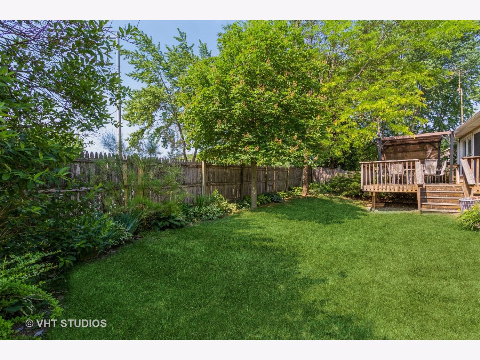
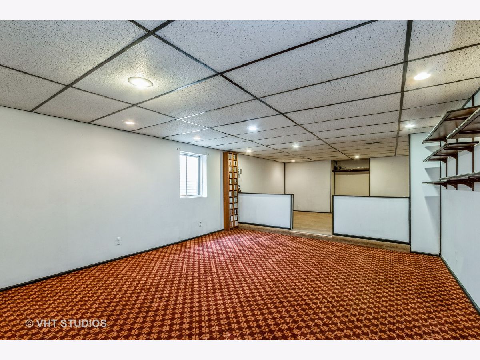
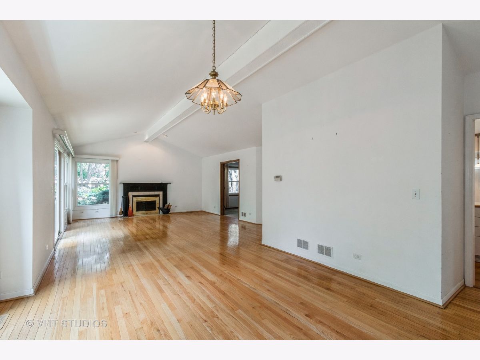
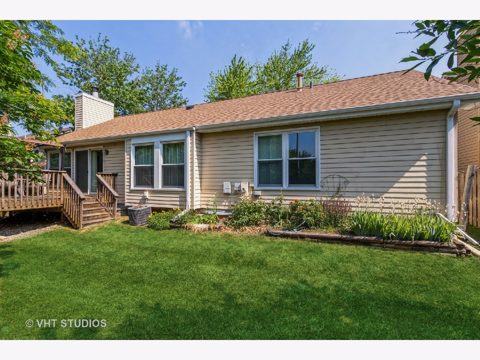
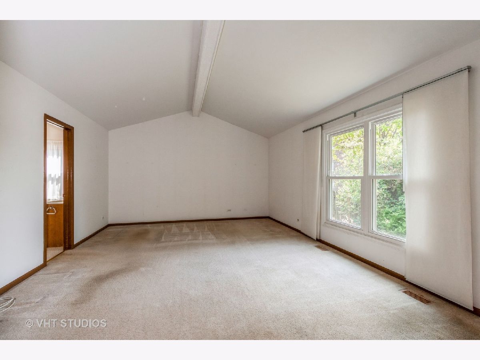
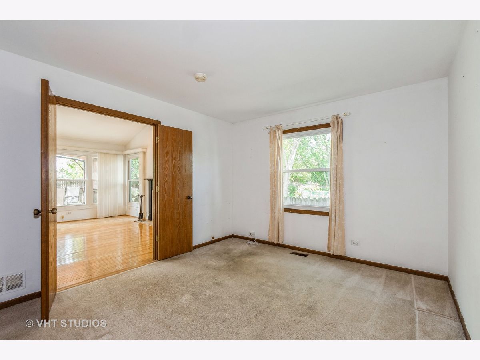
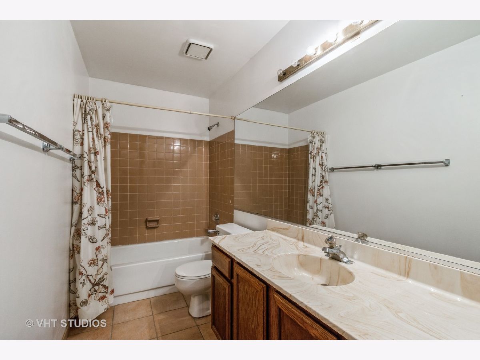
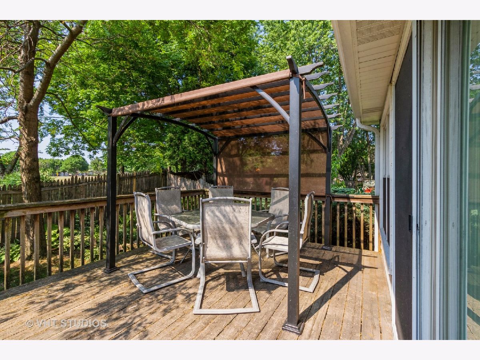
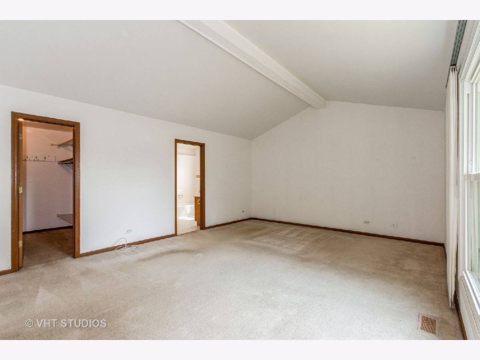
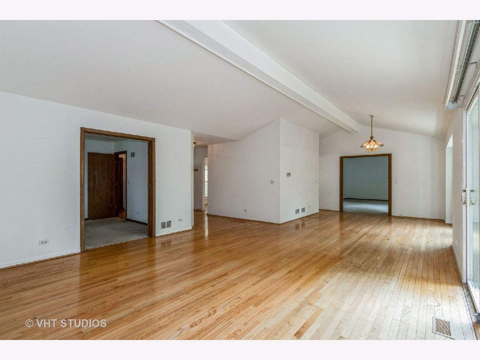
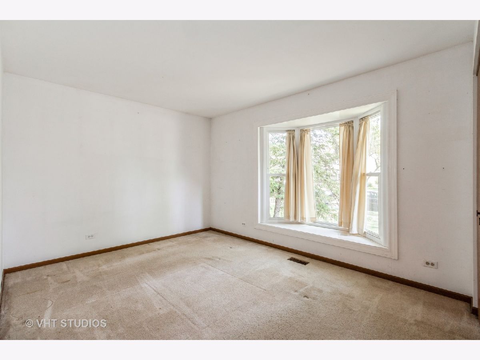
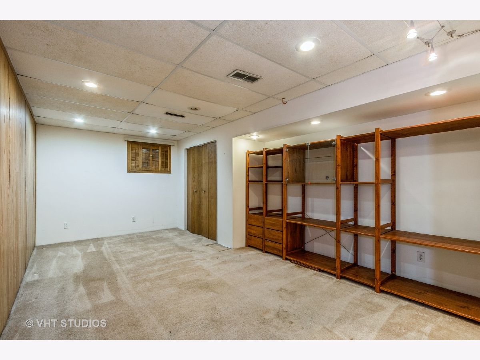
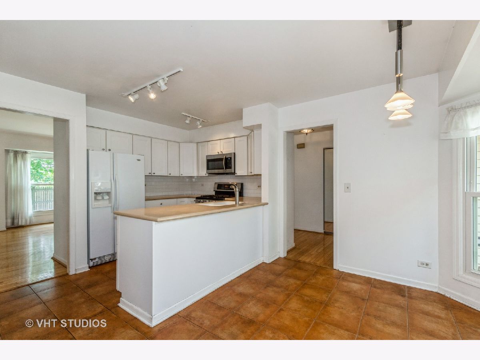
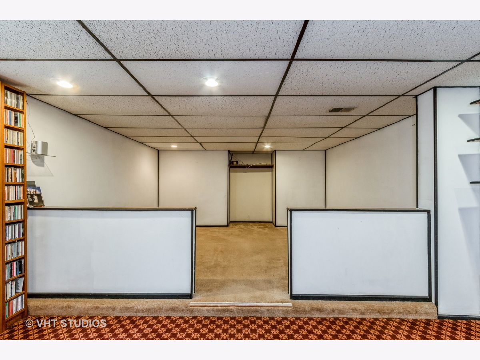
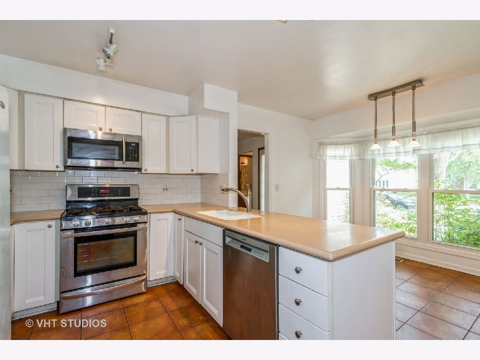
Room Specifics
Total Bedrooms: 4
Bedrooms Above Ground: 3
Bedrooms Below Ground: 1
Dimensions: —
Floor Type: Carpet
Dimensions: —
Floor Type: Carpet
Dimensions: —
Floor Type: Carpet
Full Bathrooms: 3
Bathroom Amenities: Separate Shower
Bathroom in Basement: 1
Rooms: Eating Area,Walk In Closet,Deck,Storage,Utility Room-Lower Level
Basement Description: Finished
Other Specifics
| 2.5 | |
| — | |
| Asphalt | |
| Deck, Storms/Screens | |
| — | |
| 65X105 | |
| — | |
| Full | |
| Vaulted/Cathedral Ceilings, Hardwood Floors, First Floor Bedroom, First Floor Full Bath, Walk-In Closet(s), Some Wood Floors | |
| Range, Microwave, Dishwasher, Refrigerator, Washer, Dryer, Disposal | |
| Not in DB | |
| Park, Curbs, Sidewalks, Street Lights, Street Paved | |
| — | |
| — | |
| Gas Starter |
Tax History
| Year | Property Taxes |
|---|---|
| 2021 | $6,752 |
Contact Agent
Nearby Sold Comparables
Contact Agent
Listing Provided By
Baird & Warner

