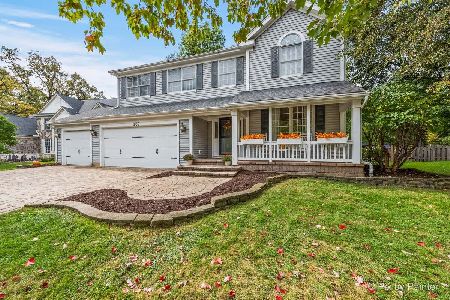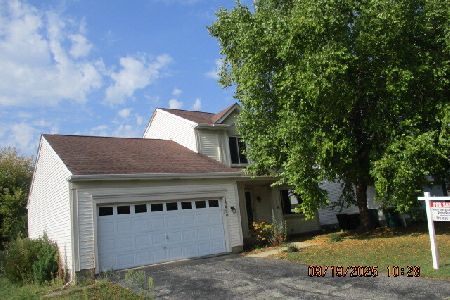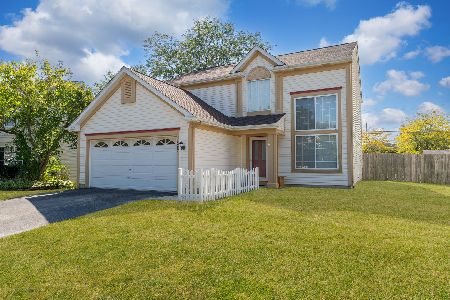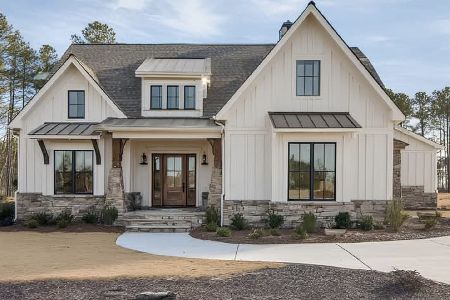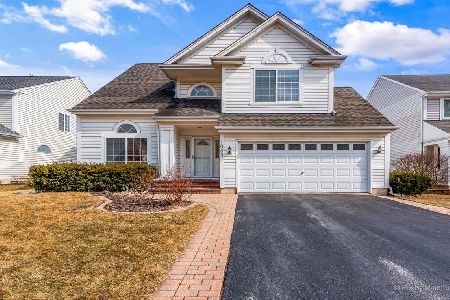1068 Talbot Lane, Grayslake, Illinois 60030
$250,000
|
Sold
|
|
| Status: | Closed |
| Sqft: | 0 |
| Cost/Sqft: | — |
| Beds: | 3 |
| Baths: | 3 |
| Year Built: | 1993 |
| Property Taxes: | $7,231 |
| Days On Market: | 6467 |
| Lot Size: | 0,15 |
Description
Warmly inviting from the moment you enter -- this airy 2-story w/open design has exciting features incl. LR/DR w/pillars & oak flrs; arched doorways opening to island kit/brkfst area overlooking huge FR w/vaulted ceilings & fpl; sliders to lovely deck & beautifully lndspd fncd yd; MBR w/volume clngs & WIC; new lighting/lndscp/appls & more -- all located w/in friendly "Chesapeake Farms" w/parks, ponds & nearby school!
Property Specifics
| Single Family | |
| — | |
| Colonial | |
| 1993 | |
| Full | |
| BECKETT | |
| No | |
| 0.15 |
| Lake | |
| Chesapeake Farms | |
| 85 / Annual | |
| Other | |
| Public | |
| Public Sewer | |
| 06810804 | |
| 06233060280000 |
Nearby Schools
| NAME: | DISTRICT: | DISTANCE: | |
|---|---|---|---|
|
Grade School
Meadowview School |
46 | — | |
|
Middle School
Grayslake Middle School |
46 | Not in DB | |
|
High School
Grayslake North High School |
127 | Not in DB | |
Property History
| DATE: | EVENT: | PRICE: | SOURCE: |
|---|---|---|---|
| 10 Sep, 2008 | Sold | $250,000 | MRED MLS |
| 9 Aug, 2008 | Under contract | $264,900 | MRED MLS |
| — | Last price change | $272,000 | MRED MLS |
| 25 Feb, 2008 | Listed for sale | $272,000 | MRED MLS |
| 21 Aug, 2013 | Sold | $140,000 | MRED MLS |
| 30 Jul, 2013 | Under contract | $175,000 | MRED MLS |
| 6 Jun, 2013 | Listed for sale | $175,000 | MRED MLS |
| 28 Aug, 2014 | Sold | $217,000 | MRED MLS |
| 24 Jul, 2014 | Under contract | $219,900 | MRED MLS |
| 22 Jul, 2014 | Listed for sale | $219,900 | MRED MLS |
| 16 Aug, 2019 | Sold | $237,000 | MRED MLS |
| 4 Jul, 2019 | Under contract | $239,900 | MRED MLS |
| — | Last price change | $244,000 | MRED MLS |
| 8 Mar, 2019 | Listed for sale | $249,000 | MRED MLS |
Room Specifics
Total Bedrooms: 3
Bedrooms Above Ground: 3
Bedrooms Below Ground: 0
Dimensions: —
Floor Type: Carpet
Dimensions: —
Floor Type: Carpet
Full Bathrooms: 3
Bathroom Amenities: —
Bathroom in Basement: 0
Rooms: Great Room,Recreation Room,Utility Room-1st Floor
Basement Description: Partially Finished
Other Specifics
| 2 | |
| Concrete Perimeter | |
| Asphalt | |
| Deck | |
| Fenced Yard,Landscaped | |
| 60X110 | |
| Unfinished | |
| Full | |
| Vaulted/Cathedral Ceilings | |
| Range, Microwave, Dishwasher, Refrigerator, Washer, Dryer, Disposal | |
| Not in DB | |
| Sidewalks, Street Lights, Street Paved | |
| — | |
| — | |
| Attached Fireplace Doors/Screen, Gas Log, Gas Starter |
Tax History
| Year | Property Taxes |
|---|---|
| 2008 | $7,231 |
| 2013 | $8,819 |
| 2014 | $6,987 |
| 2019 | $10,047 |
Contact Agent
Nearby Similar Homes
Nearby Sold Comparables
Contact Agent
Listing Provided By
RE/MAX North

