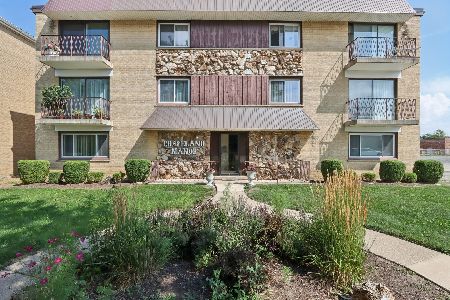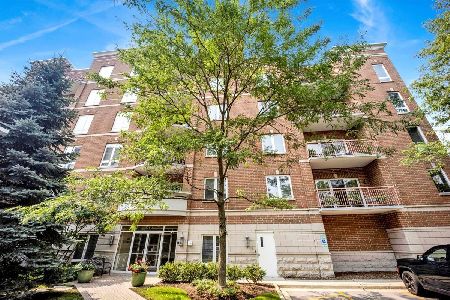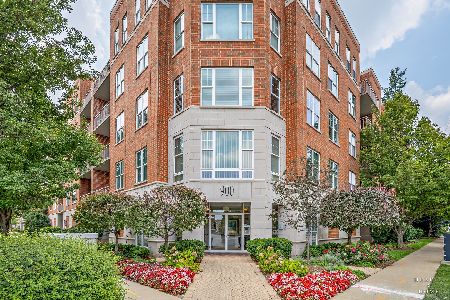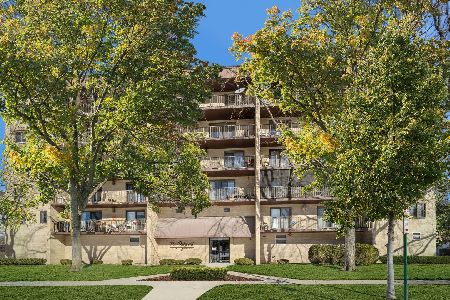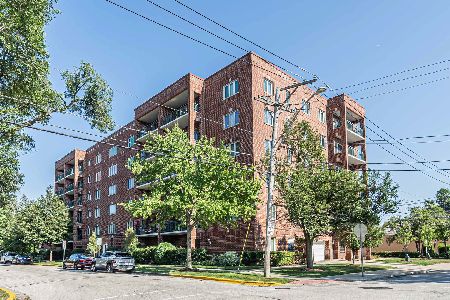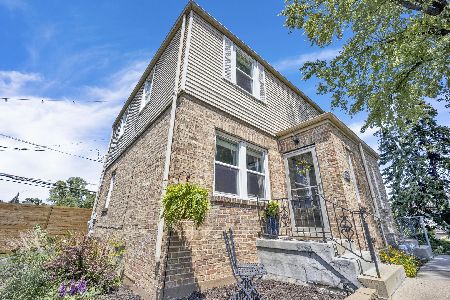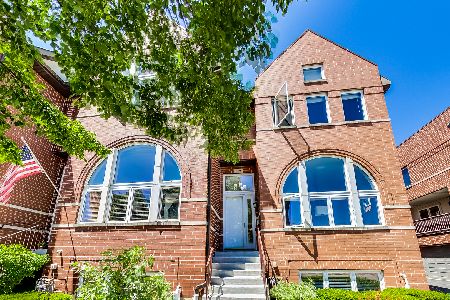1068 Thacker Street, Des Plaines, Illinois 60016
$221,000
|
Sold
|
|
| Status: | Closed |
| Sqft: | 986 |
| Cost/Sqft: | $232 |
| Beds: | 2 |
| Baths: | 2 |
| Year Built: | 1939 |
| Property Taxes: | $1,721 |
| Days On Market: | 1918 |
| Lot Size: | 0,00 |
Description
Run, don't walk to this well kept 1/2 Duplex (No association fee) with 2 bedrooms, 2 bathrooms, a 2 car heated garage, a full basement and fenced yard! A sassy red door greets you. Step into the large living dining rooms with gleaming hardwood floors. Home has been freshly painted! The kitchen is bright, compact and sports a brand new oven/range, granite counter tops and tile floor. Sliders off the dining area lead to the heated garage and extra parking spaces. Upstairs are 2 generously sized bedrooms and a remodeled bath with whirlpool tub. Hardwood floors here too! In the basement you'll find a laundry room (washer/dryer do not stay) and a full bath with a walk in, steam shower. Exterior access to the backyard and small shed. This charming home is located behind the unit in front and is not on Thacker. Location can't be beat! Minutes to the bustling downtown area and METRA. Easy access to major highways and close to O'Hare. Minutes to shopping, restaurants, transportation, schools and forest preserves. Check out this affordable home today!
Property Specifics
| Condos/Townhomes | |
| 2 | |
| — | |
| 1939 | |
| Full | |
| — | |
| No | |
| — |
| Cook | |
| — | |
| 0 / Not Applicable | |
| None | |
| Lake Michigan | |
| Public Sewer | |
| 10758461 | |
| 09173250170000 |
Nearby Schools
| NAME: | DISTRICT: | DISTANCE: | |
|---|---|---|---|
|
Grade School
Forest Elementary School |
62 | — | |
|
Middle School
Algonquin Middle School |
62 | Not in DB | |
|
High School
Maine East High School |
207 | Not in DB | |
Property History
| DATE: | EVENT: | PRICE: | SOURCE: |
|---|---|---|---|
| 3 Aug, 2020 | Sold | $221,000 | MRED MLS |
| 9 Jul, 2020 | Under contract | $229,000 | MRED MLS |
| 24 Jun, 2020 | Listed for sale | $229,000 | MRED MLS |
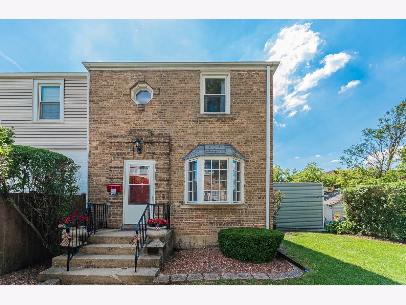
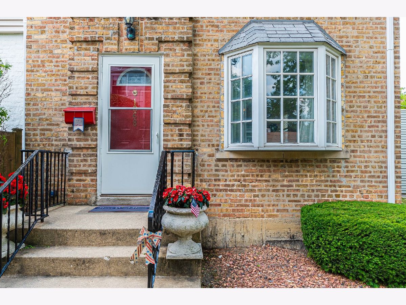
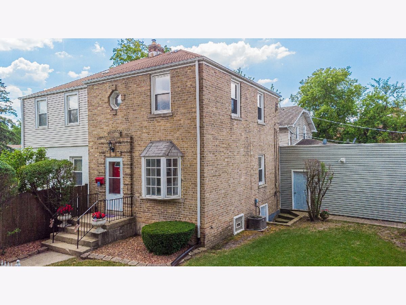
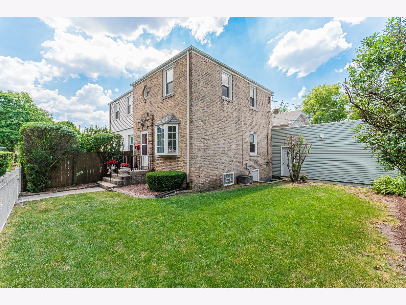
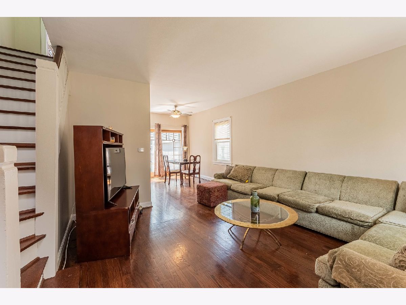
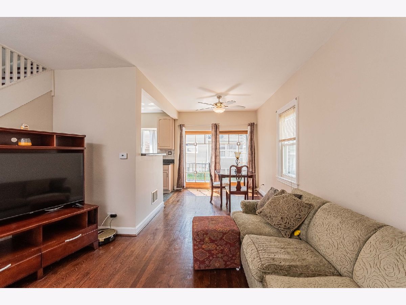
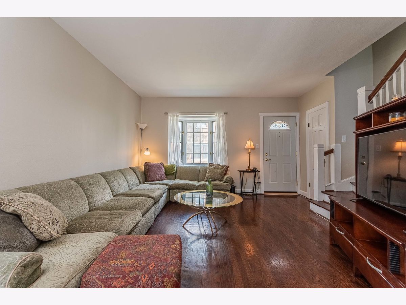
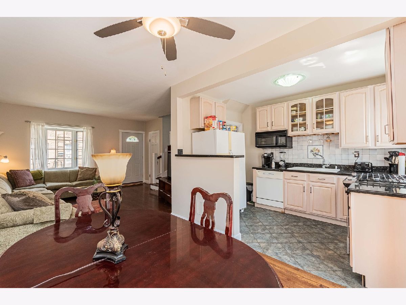
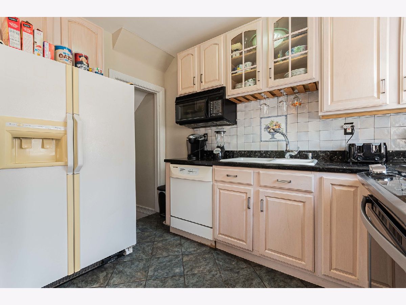
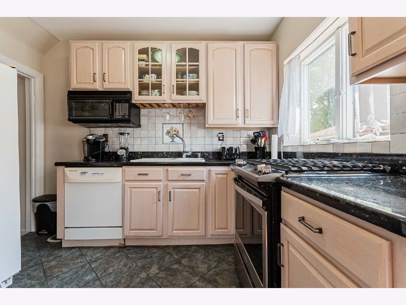
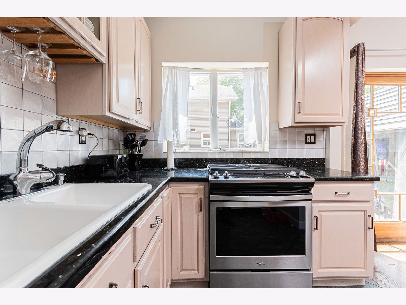
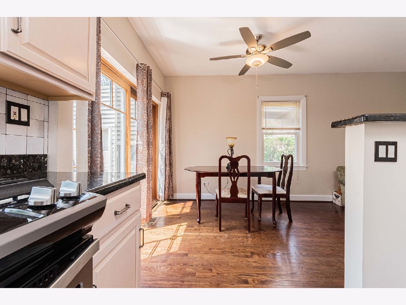
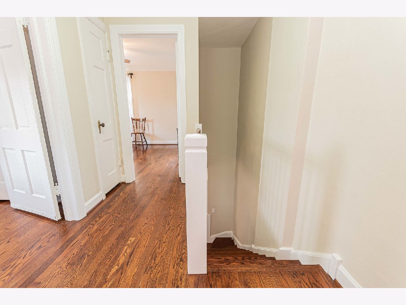
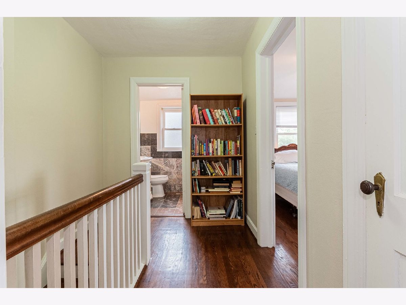
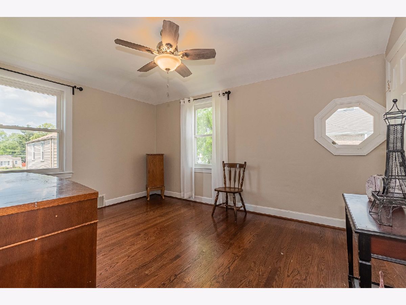
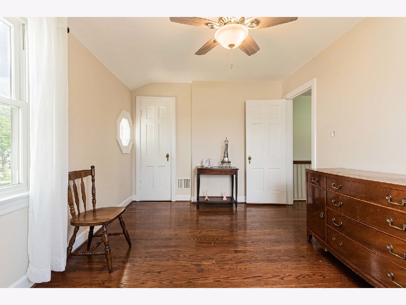
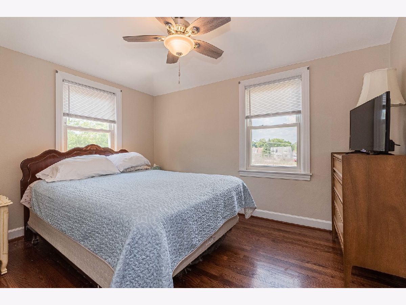
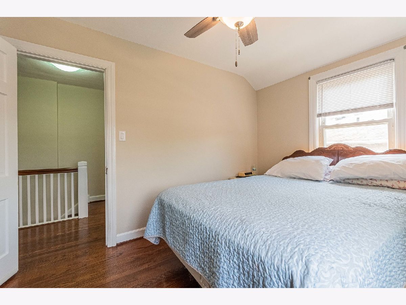
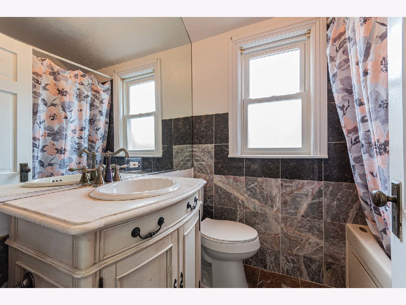
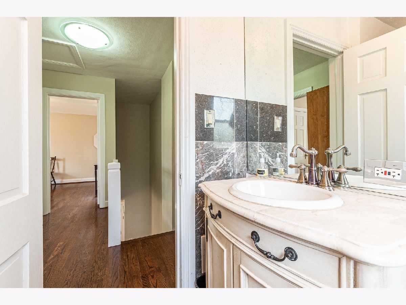
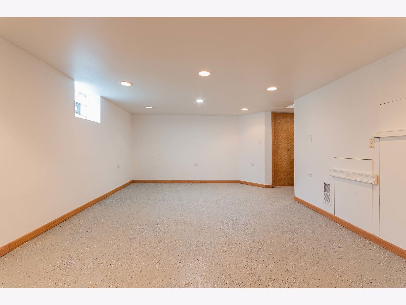
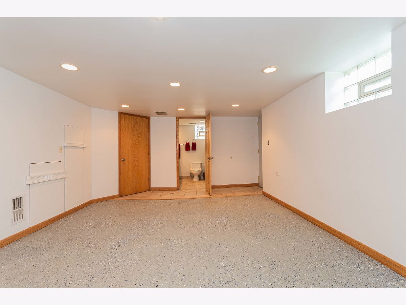
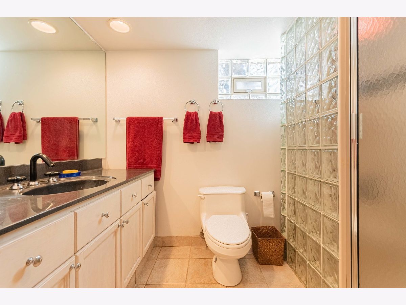
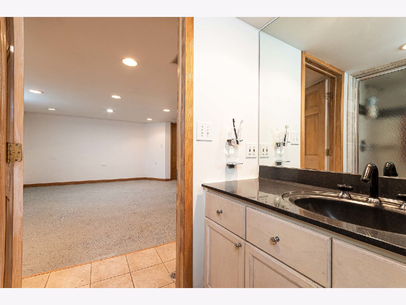
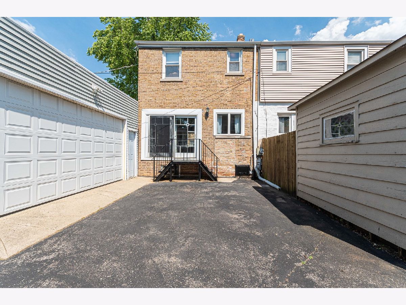
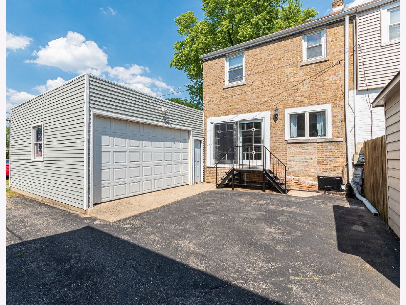
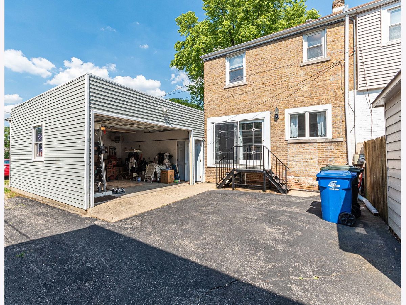
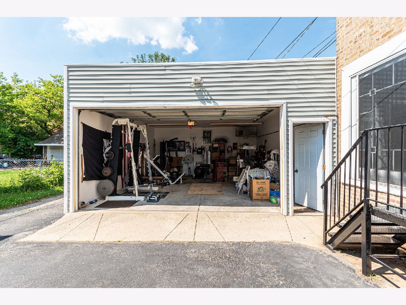
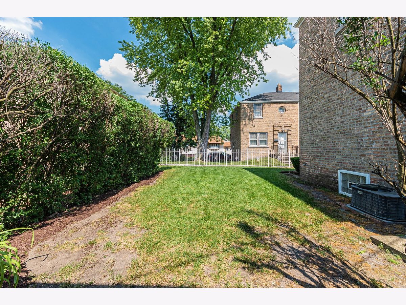
Room Specifics
Total Bedrooms: 2
Bedrooms Above Ground: 2
Bedrooms Below Ground: 0
Dimensions: —
Floor Type: Hardwood
Full Bathrooms: 2
Bathroom Amenities: Whirlpool
Bathroom in Basement: 1
Rooms: Recreation Room
Basement Description: Finished,Exterior Access
Other Specifics
| 2 | |
| Concrete Perimeter | |
| Asphalt,Shared | |
| — | |
| Fenced Yard | |
| 45X75 | |
| — | |
| None | |
| Hardwood Floors | |
| Range, Dishwasher, Refrigerator | |
| Not in DB | |
| — | |
| — | |
| — | |
| — |
Tax History
| Year | Property Taxes |
|---|---|
| 2020 | $1,721 |
Contact Agent
Nearby Similar Homes
Nearby Sold Comparables
Contact Agent
Listing Provided By
RE/MAX At Home

