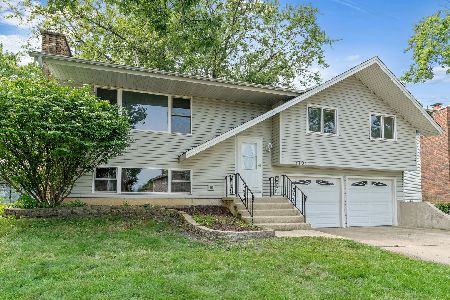1068 Westfield Lane, Schaumburg, Illinois 60193
$423,000
|
Sold
|
|
| Status: | Closed |
| Sqft: | 1,831 |
| Cost/Sqft: | $213 |
| Beds: | 4 |
| Baths: | 3 |
| Year Built: | 1975 |
| Property Taxes: | $6,544 |
| Days On Market: | 1021 |
| Lot Size: | 0,15 |
Description
Lovingly cared for & beautifully updated! Open & airy floor plan! New front & back doors, siding, roof, garage doors & hardwood floors in 2017. Spacious living room that opens to dining room & updated white kitchen that boasts quartz countertops, pantry closet, stainless steel appliances & breakfast nook. Master bedroom with private bath & walk in shower. Upstairs you'll also find 2 more bedrooms & an updated full bath. Closets have all been updated with customized "Elfa" closets. Lower level features a huge family room with gas fireplace, 4th bedroom, half bath & laundry area. Matching white, faux wood window treatments outfit the entire home. Outside fenced yard has a large deck with underneath waterproof storage & concrete patio. The home has an attached 2 car garage with an extra large, 3 car driveway. Hurry to make this your home!
Property Specifics
| Single Family | |
| — | |
| — | |
| 1975 | |
| — | |
| RAISED RANCH | |
| No | |
| 0.15 |
| Cook | |
| Weathersfield | |
| 0 / Not Applicable | |
| — | |
| — | |
| — | |
| 11753094 | |
| 07283050060000 |
Nearby Schools
| NAME: | DISTRICT: | DISTANCE: | |
|---|---|---|---|
|
Grade School
Nathan Hale Elementary School |
54 | — | |
|
Middle School
Robert Frost Junior High School |
54 | Not in DB | |
|
High School
Schaumburg High School |
211 | Not in DB | |
Property History
| DATE: | EVENT: | PRICE: | SOURCE: |
|---|---|---|---|
| 29 Apr, 2016 | Sold | $280,000 | MRED MLS |
| 16 Mar, 2016 | Under contract | $270,000 | MRED MLS |
| 13 Mar, 2016 | Listed for sale | $270,000 | MRED MLS |
| 18 May, 2023 | Sold | $423,000 | MRED MLS |
| 7 Apr, 2023 | Under contract | $389,900 | MRED MLS |
| 6 Apr, 2023 | Listed for sale | $389,900 | MRED MLS |
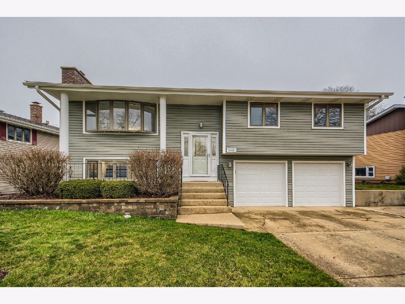
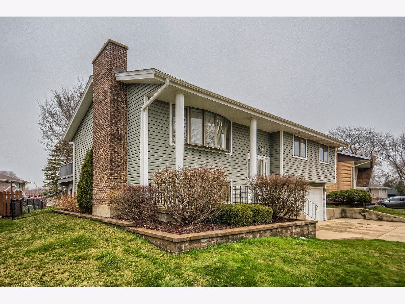
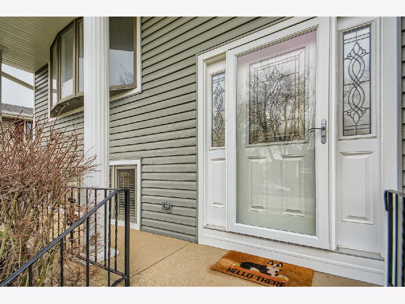
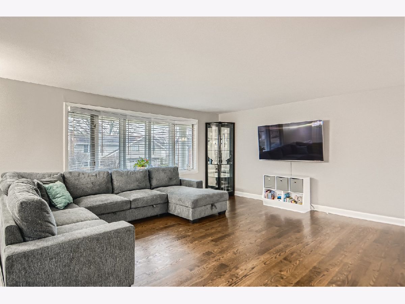
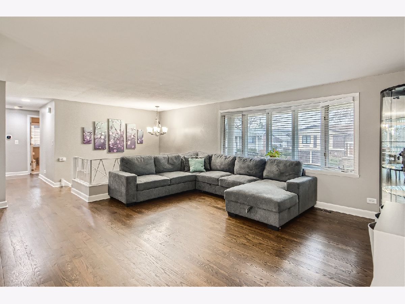
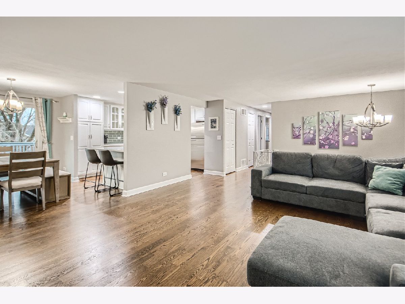
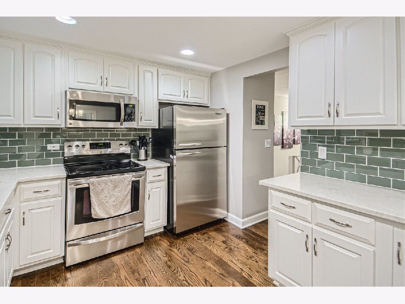
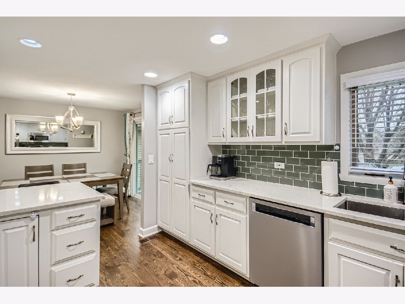
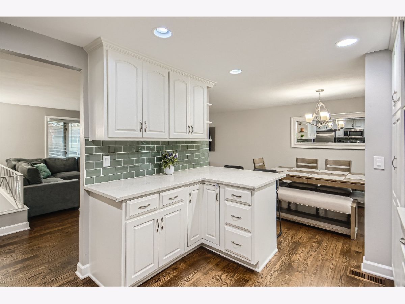
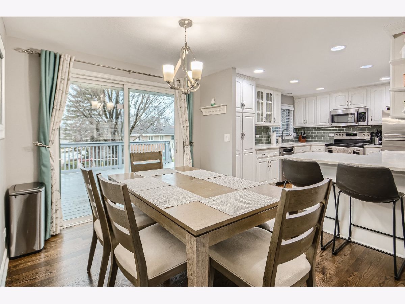
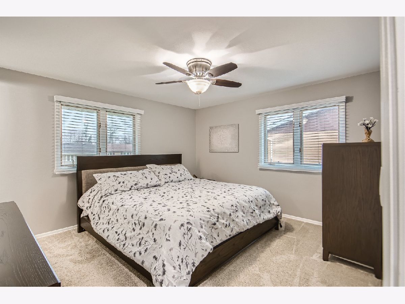
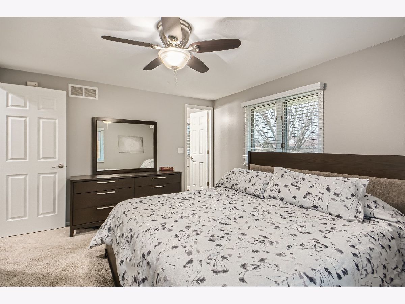
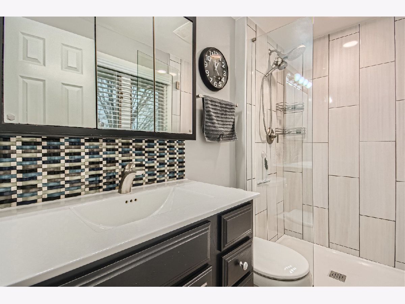
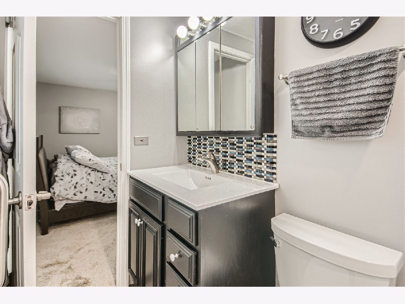
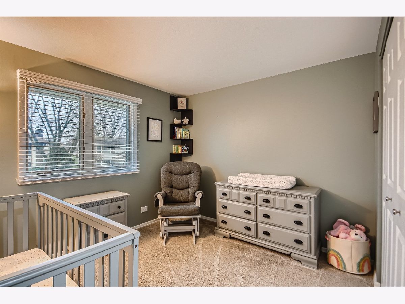
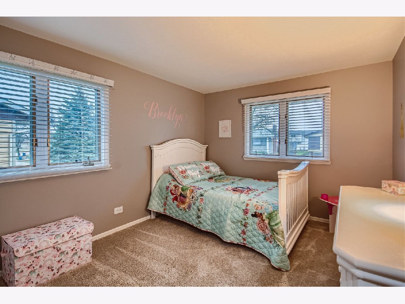
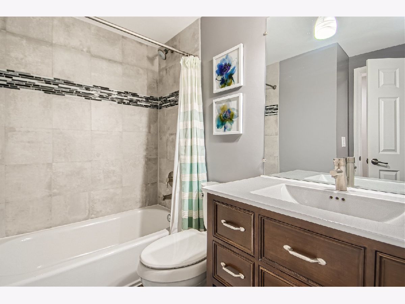
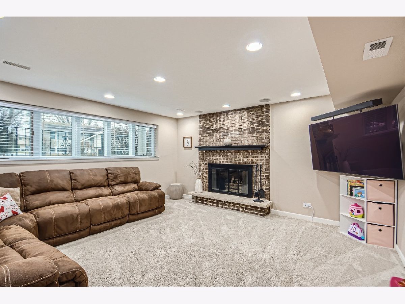
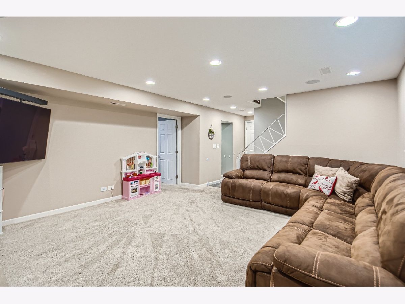
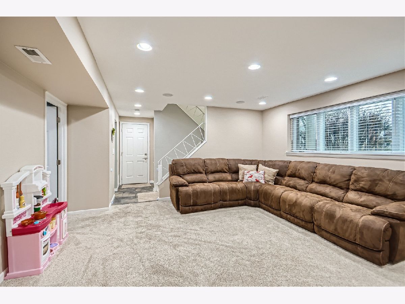
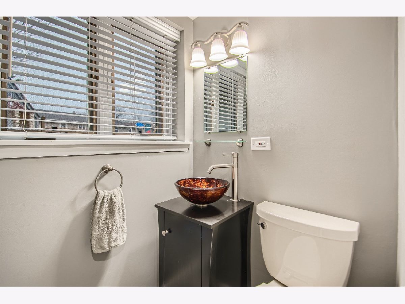
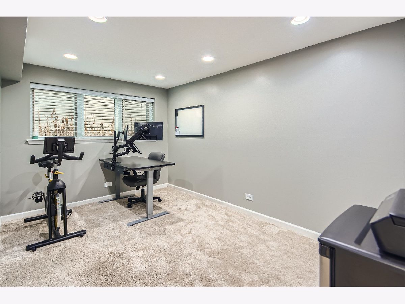
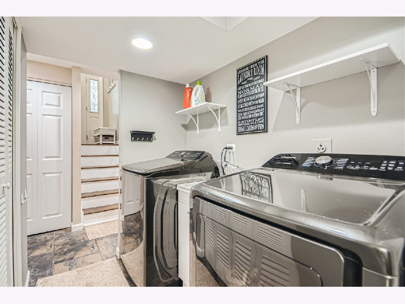
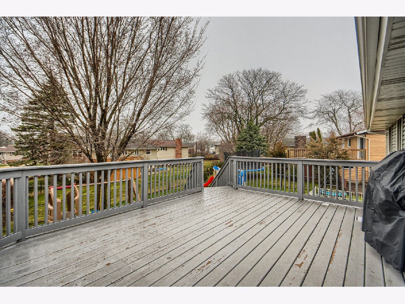
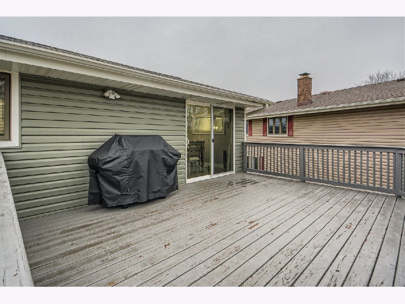
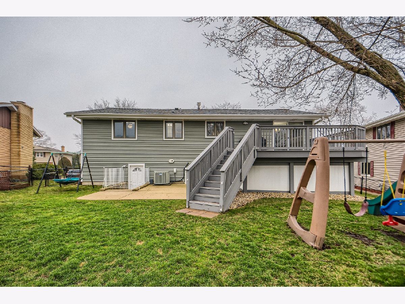
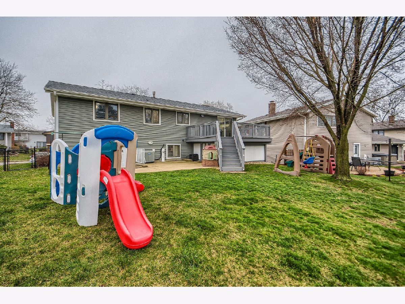
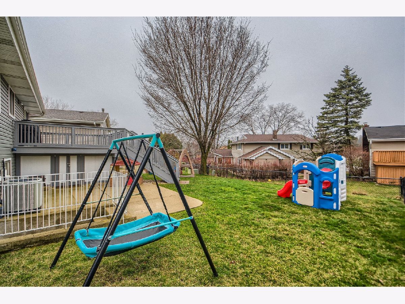
Room Specifics
Total Bedrooms: 4
Bedrooms Above Ground: 4
Bedrooms Below Ground: 0
Dimensions: —
Floor Type: —
Dimensions: —
Floor Type: —
Dimensions: —
Floor Type: —
Full Bathrooms: 3
Bathroom Amenities: —
Bathroom in Basement: 1
Rooms: —
Basement Description: Finished
Other Specifics
| 2 | |
| — | |
| Concrete | |
| — | |
| — | |
| 45 X 98 X 46 X 44 X 99 | |
| — | |
| — | |
| — | |
| — | |
| Not in DB | |
| — | |
| — | |
| — | |
| — |
Tax History
| Year | Property Taxes |
|---|---|
| 2016 | $6,585 |
| 2023 | $6,544 |
Contact Agent
Nearby Similar Homes
Nearby Sold Comparables
Contact Agent
Listing Provided By
RE/MAX Suburban




