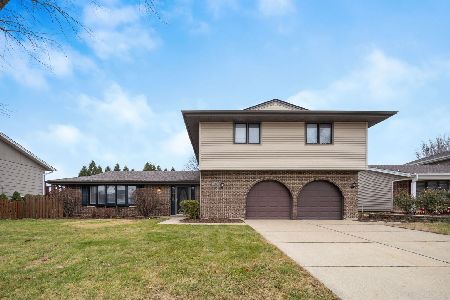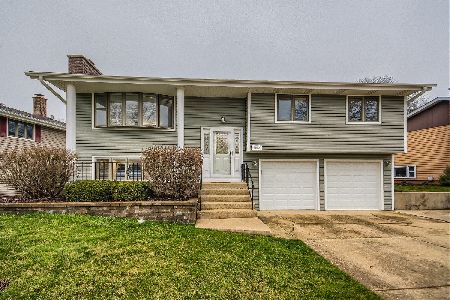1102 Westfield Lane, Schaumburg, Illinois 60193
$375,000
|
Sold
|
|
| Status: | Closed |
| Sqft: | 2,335 |
| Cost/Sqft: | $163 |
| Beds: | 4 |
| Baths: | 3 |
| Year Built: | 1975 |
| Property Taxes: | $7,356 |
| Days On Market: | 2841 |
| Lot Size: | 0,00 |
Description
Absolutely stunning! Updated throughout! Wood laminate & porcelain tiled floors. Recessed lighting. Solid wood doors & trim. Foyer w/ huge walk-in closet. Living room w/ big bay window. Kitchen remodel in 2016 featuring Amish custom white cabinets, quartz counter tops, glass tile back splash, & SS appliances including a counter depth refrigerator. Remodeled family room w/ stone floor to ceiling fireplace & new sliding glass doors (2017). Master suite w/ walk-in closet, new windows, a beautifully remodeled bath featuring double bowl sinks, full marble surround shower, & marble floors. 2nd bath remodeled too w/ double bowl sinks & glass subway tile tub surround. New Cedar fenced in back yard w/ brick paver patio, hot tub, pergola, & a shed w/ power. New roof & oversize gutters (2017). Siding (2009). Nest thermostat, CO/smoke detectors & driveway cam. Alarm system. Heated garage w/ epoxy floor & storage. Walk to the park. Award winning schools!
Property Specifics
| Single Family | |
| — | |
| — | |
| 1975 | |
| None | |
| HYANNIS | |
| No | |
| — |
| Cook | |
| Weathersfield | |
| 0 / Not Applicable | |
| None | |
| Public | |
| Public Sewer | |
| 09914068 | |
| 07283050070000 |
Nearby Schools
| NAME: | DISTRICT: | DISTANCE: | |
|---|---|---|---|
|
Grade School
Nathan Hale Elementary School |
54 | — | |
|
Middle School
Robert Frost Junior High School |
54 | Not in DB | |
|
High School
Schaumburg High School |
211 | Not in DB | |
Property History
| DATE: | EVENT: | PRICE: | SOURCE: |
|---|---|---|---|
| 29 May, 2018 | Sold | $375,000 | MRED MLS |
| 15 Apr, 2018 | Under contract | $379,900 | MRED MLS |
| 12 Apr, 2018 | Listed for sale | $379,900 | MRED MLS |
Room Specifics
Total Bedrooms: 4
Bedrooms Above Ground: 4
Bedrooms Below Ground: 0
Dimensions: —
Floor Type: Wood Laminate
Dimensions: —
Floor Type: Wood Laminate
Dimensions: —
Floor Type: Wood Laminate
Full Bathrooms: 3
Bathroom Amenities: Double Sink
Bathroom in Basement: 0
Rooms: Foyer,Walk In Closet,Eating Area
Basement Description: Slab
Other Specifics
| 2 | |
| Concrete Perimeter | |
| Concrete | |
| Hot Tub, Brick Paver Patio, Storms/Screens | |
| Fenced Yard | |
| 99X74X99X72 | |
| — | |
| Full | |
| Wood Laminate Floors, First Floor Laundry | |
| Double Oven, Dishwasher, Refrigerator, Stainless Steel Appliance(s), Range Hood | |
| Not in DB | |
| Sidewalks, Street Lights, Street Paved | |
| — | |
| — | |
| Gas Log |
Tax History
| Year | Property Taxes |
|---|---|
| 2018 | $7,356 |
Contact Agent
Nearby Similar Homes
Nearby Sold Comparables
Contact Agent
Listing Provided By
The Royal Family Real Estate







