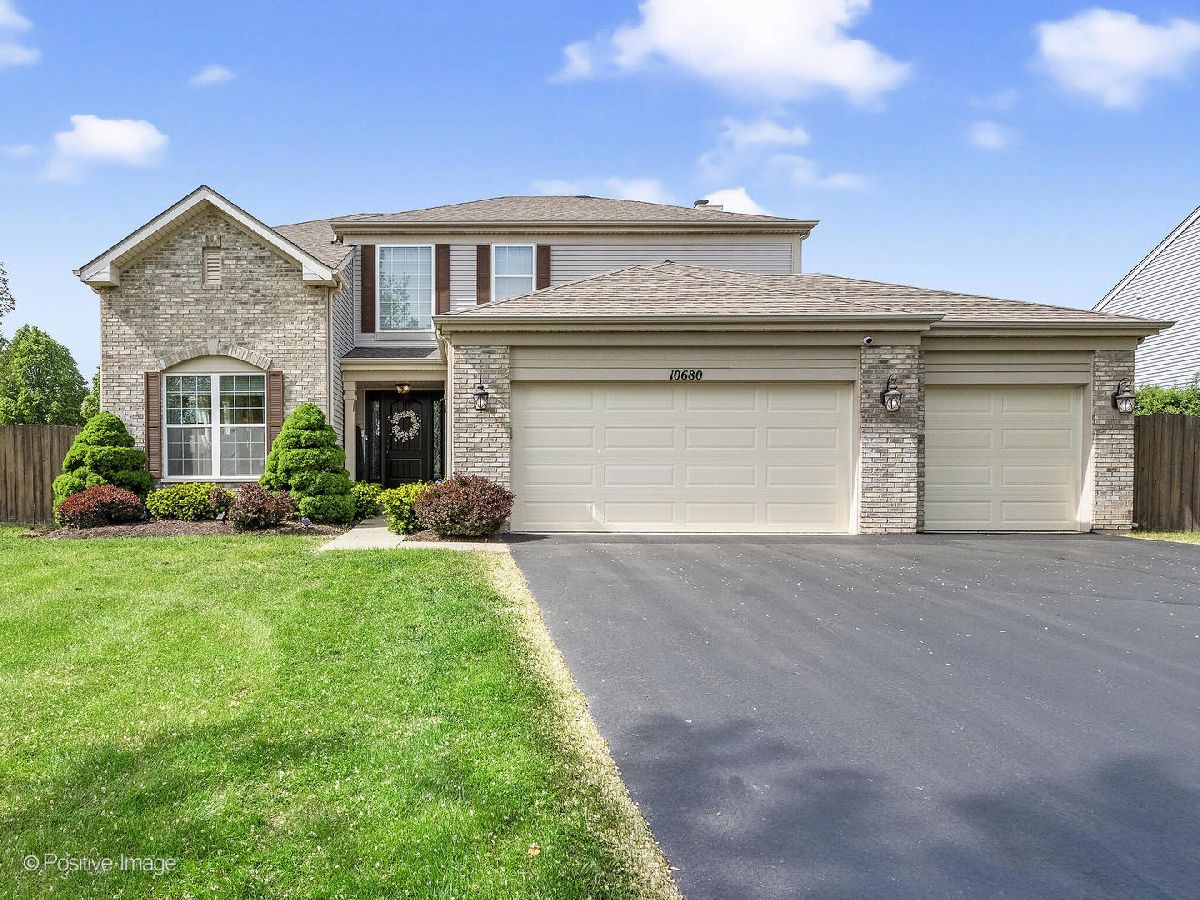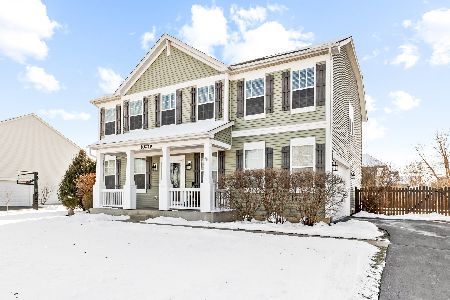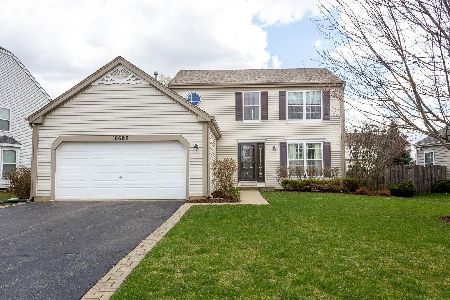10680 Wing Pointe Drive, Huntley, Illinois 60142
$540,000
|
Sold
|
|
| Status: | Closed |
| Sqft: | 2,597 |
| Cost/Sqft: | $204 |
| Beds: | 5 |
| Baths: | 5 |
| Year Built: | 2000 |
| Property Taxes: | $10,343 |
| Days On Market: | 245 |
| Lot Size: | 0,42 |
Description
Welcome to this beautifully remodeled home in the highly sought-after Wing Pointe community! From the moment you enter the grand foyer, you'll feel a sense of warmth and elegance that says, "This is home." With 6 spacious bedrooms, 3.5 bathrooms, and a fully finished basement featuring a second kitchen, large family room, and ample storage, this home is perfect for entertaining or multi-generational living. Designed with luxury in mind, this home showcases high-end finishes throughout-including: engineered flooring, 9-foot ceilings, oversized windows, custom railings and stairs, and a custom front door. The kitchen is a standout with oversized cabinets and a stone backsplash. Additional upgrades include: Custom California Closets in every room, Custom blinds, A newer roof, new HVAC system and a Newer garage door. A custom mantle with detailed woodwork and a WatchDog back-up battery system for peace of mind. Set on an expansive 0.42-acre lot, the professionally designed landscaping with 2 beautifully brick paved patios complements the home's elegant interior. A 3-car garage completes the package. Don't miss your chance to make this stunning property your own-schedule your showing today!
Property Specifics
| Single Family | |
| — | |
| — | |
| 2000 | |
| — | |
| MT. MCKINL | |
| No | |
| 0.42 |
| — | |
| Wing Pointe | |
| 0 / Not Applicable | |
| — | |
| — | |
| — | |
| 12359942 | |
| 1834378002 |
Property History
| DATE: | EVENT: | PRICE: | SOURCE: |
|---|---|---|---|
| 21 Jul, 2025 | Sold | $540,000 | MRED MLS |
| 23 May, 2025 | Under contract | $529,900 | MRED MLS |
| 16 May, 2025 | Listed for sale | $529,900 | MRED MLS |


































Room Specifics
Total Bedrooms: 6
Bedrooms Above Ground: 5
Bedrooms Below Ground: 1
Dimensions: —
Floor Type: —
Dimensions: —
Floor Type: —
Dimensions: —
Floor Type: —
Dimensions: —
Floor Type: —
Dimensions: —
Floor Type: —
Full Bathrooms: 5
Bathroom Amenities: Whirlpool,Double Sink,Soaking Tub
Bathroom in Basement: 1
Rooms: —
Basement Description: —
Other Specifics
| 3 | |
| — | |
| — | |
| — | |
| — | |
| 133X139X78X22X44X67 | |
| Full | |
| — | |
| — | |
| — | |
| Not in DB | |
| — | |
| — | |
| — | |
| — |
Tax History
| Year | Property Taxes |
|---|---|
| 2025 | $10,343 |
Contact Agent
Nearby Similar Homes
Nearby Sold Comparables
Contact Agent
Listing Provided By
GMC Realty LTD







