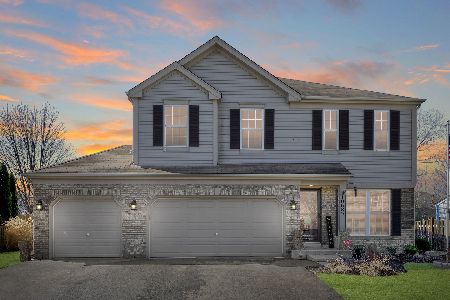10736 Shenandoah Drive, Huntley, Illinois 60142
$210,000
|
Sold
|
|
| Status: | Closed |
| Sqft: | 1,600 |
| Cost/Sqft: | $134 |
| Beds: | 3 |
| Baths: | 3 |
| Year Built: | 2000 |
| Property Taxes: | $7,375 |
| Days On Market: | 2599 |
| Lot Size: | 0,22 |
Description
Step in to vaulted ceilings and bright, natural lighting in this lovely 2-story home in the much sought after Wing Pointe subdivision. Featuring 3 bedrooms and 2.1 bathrooms, this home has it all and offers so much. Huge kitchen offering a closet pantry, ample cabinet storage, and space for eat-in dining. Wonderful family room with floor-to-ceiling stone fireplace and smooth hardwood floors. 2nd floor laundry. Master bedroom with a private master bath and great closet space. Unfinished basement that can be finished out to your liking to provide even more living space! Come see this home today!
Property Specifics
| Single Family | |
| — | |
| — | |
| 2000 | |
| Partial | |
| — | |
| No | |
| 0.22 |
| Mc Henry | |
| Wing Pointe | |
| 0 / Not Applicable | |
| None | |
| Public | |
| Public Sewer | |
| 10151096 | |
| 1834378005 |
Nearby Schools
| NAME: | DISTRICT: | DISTANCE: | |
|---|---|---|---|
|
Grade School
Mackeben Elementary School |
158 | — | |
|
Middle School
Marlowe Middle School |
158 | Not in DB | |
|
High School
Huntley High School |
158 | Not in DB | |
|
Alternate Elementary School
Conley Elementary School |
— | Not in DB | |
Property History
| DATE: | EVENT: | PRICE: | SOURCE: |
|---|---|---|---|
| 18 Feb, 2013 | Sold | $136,100 | MRED MLS |
| 16 Oct, 2012 | Under contract | $149,900 | MRED MLS |
| — | Last price change | $154,900 | MRED MLS |
| 6 Feb, 2012 | Listed for sale | $160,000 | MRED MLS |
| 3 Oct, 2015 | Under contract | $0 | MRED MLS |
| 10 Aug, 2015 | Listed for sale | $0 | MRED MLS |
| 22 Feb, 2019 | Sold | $210,000 | MRED MLS |
| 26 Jan, 2019 | Under contract | $214,900 | MRED MLS |
| — | Last price change | $224,900 | MRED MLS |
| 6 Dec, 2018 | Listed for sale | $224,900 | MRED MLS |
Room Specifics
Total Bedrooms: 3
Bedrooms Above Ground: 3
Bedrooms Below Ground: 0
Dimensions: —
Floor Type: Carpet
Dimensions: —
Floor Type: Carpet
Full Bathrooms: 3
Bathroom Amenities: —
Bathroom in Basement: 0
Rooms: No additional rooms
Basement Description: Unfinished
Other Specifics
| 2 | |
| Concrete Perimeter | |
| Asphalt | |
| — | |
| — | |
| 122X69 | |
| — | |
| Full | |
| Vaulted/Cathedral Ceilings, Hardwood Floors, Second Floor Laundry | |
| Range, Microwave, Dishwasher, Refrigerator, Washer, Dryer, Disposal | |
| Not in DB | |
| Sidewalks, Street Lights, Street Paved | |
| — | |
| — | |
| — |
Tax History
| Year | Property Taxes |
|---|---|
| 2013 | $6,540 |
| 2019 | $7,375 |
Contact Agent
Nearby Similar Homes
Nearby Sold Comparables
Contact Agent
Listing Provided By
Century 21 Affiliated






