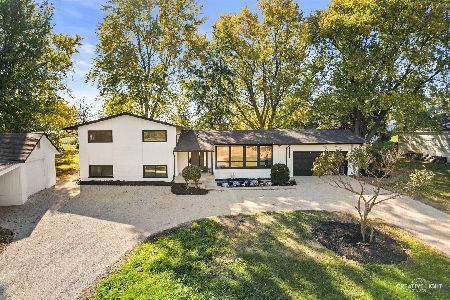10681 Legion Road, Yorkville, Illinois 60560
$240,000
|
Sold
|
|
| Status: | Closed |
| Sqft: | 1,248 |
| Cost/Sqft: | $176 |
| Beds: | 3 |
| Baths: | 2 |
| Year Built: | 1977 |
| Property Taxes: | $5,213 |
| Days On Market: | 1614 |
| Lot Size: | 1,46 |
Description
This is an original Wausau Home shipped to the site on July 29, 1977. This 3 bedroom, 1.1 bath home has been in the same family for two generations, and is in good condition, with many of the Mid-Century features still in place. All of the original documentation from purchase and construction photos are available, if interested. The beautiful lot features mature trees, is 1.46 surveyed acres, that goes to the middle of Legion Road, and is zoned AG. Even though the home has been well maintained, the home is being sold in strictly as-is condition. Updates have been made as needed. The furnace was replaced in 2005, roof was replaced in 2008. The main bath was updated in 2019 and flooring replaced in 2017 and 2018. The 2.5 garage is oversized with 7' high and 9' wide garage doors, and is extra deep for a work shop. Stairs from the garage lead directly to the full basement. The home has a private well & a private septic system. Well & septic reports will be provided, as will an updated survey. The home has propane gas forced air heat and the electric baseboard heaters shown in the photos are no longer in use. Sellers prefer cash or conventional buyers due to the as-is sale. Multiple Offers Received. Highest & Best Called For By Noon August 31, 2021.
Property Specifics
| Single Family | |
| — | |
| Ranch | |
| 1977 | |
| Full | |
| — | |
| No | |
| 1.46 |
| Kendall | |
| — | |
| — / Not Applicable | |
| None | |
| Private Well | |
| Septic-Private | |
| 11200405 | |
| 0508376020 |
Property History
| DATE: | EVENT: | PRICE: | SOURCE: |
|---|---|---|---|
| 7 Oct, 2021 | Sold | $240,000 | MRED MLS |
| 1 Sep, 2021 | Under contract | $219,900 | MRED MLS |
| 25 Aug, 2021 | Listed for sale | $219,900 | MRED MLS |
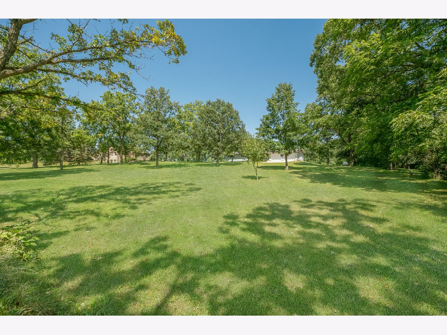
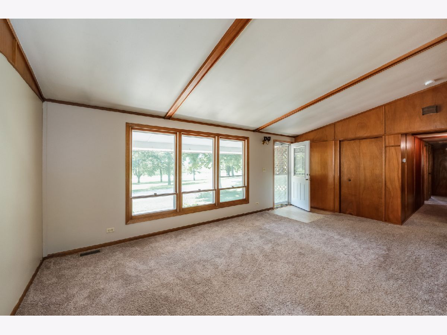
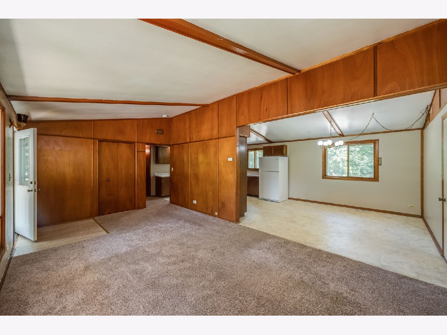
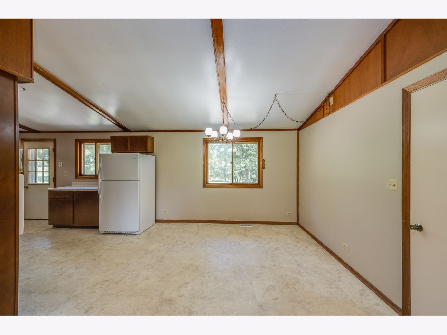
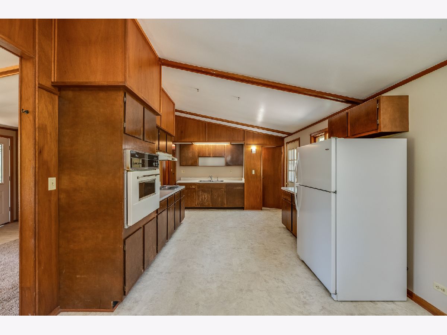
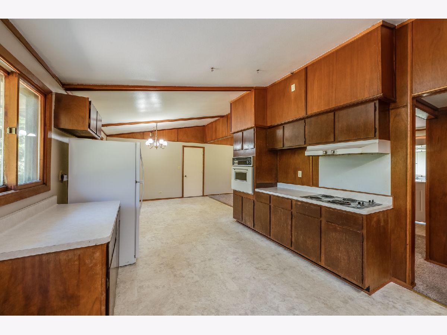
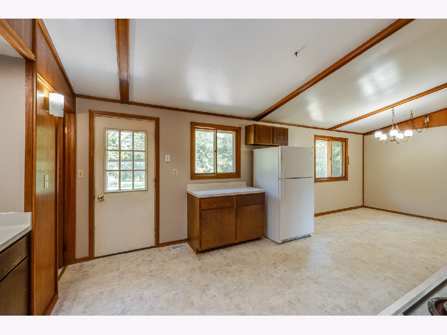
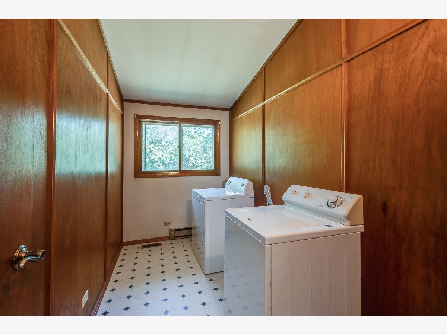
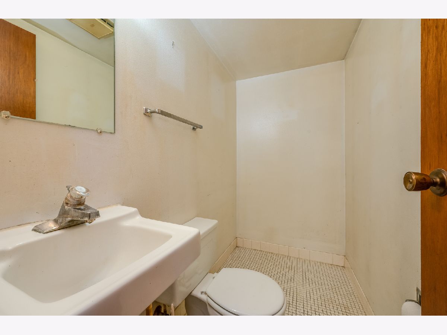
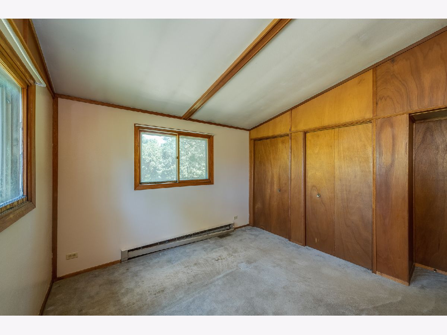
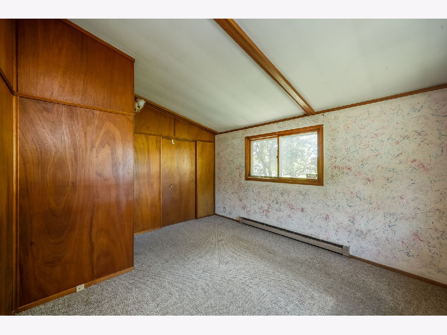
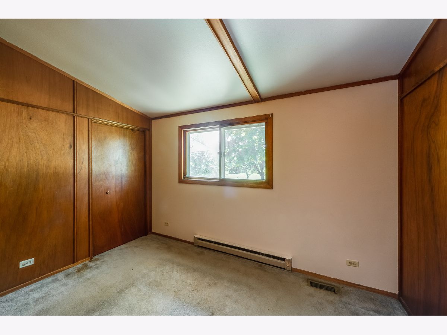
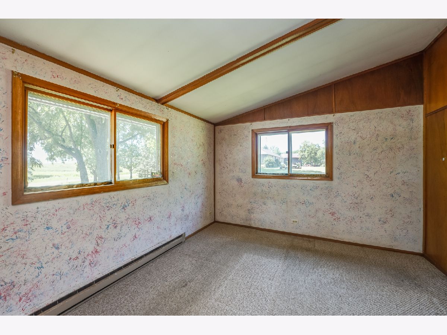
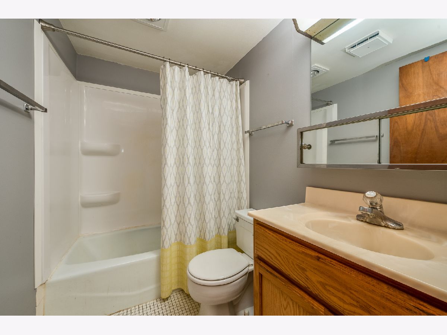
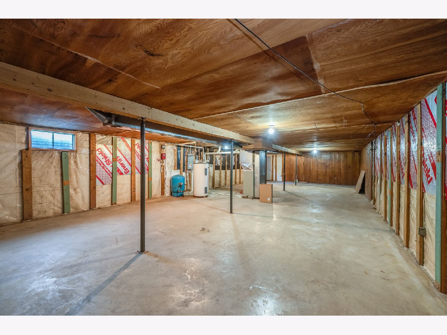
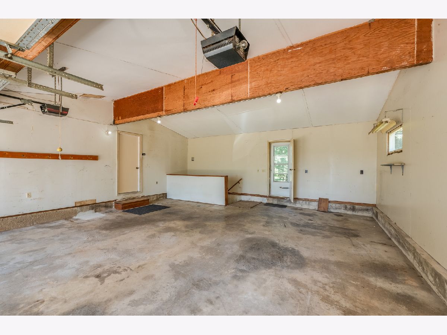
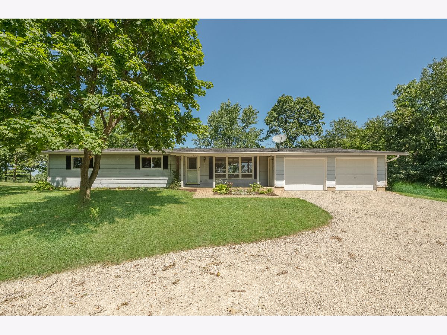
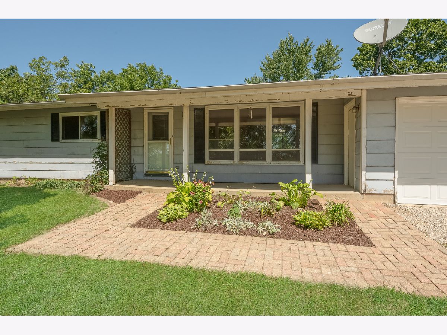
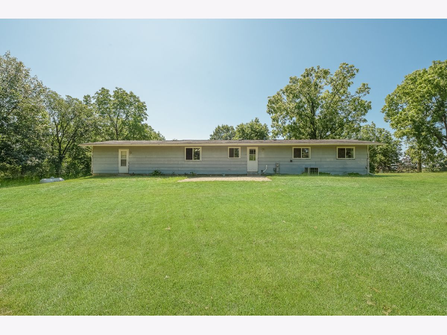
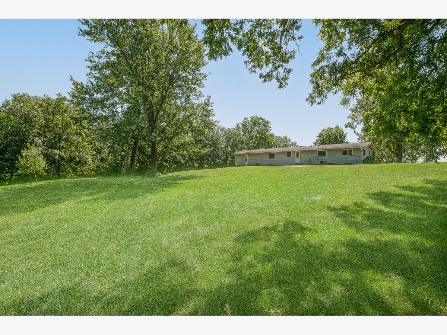
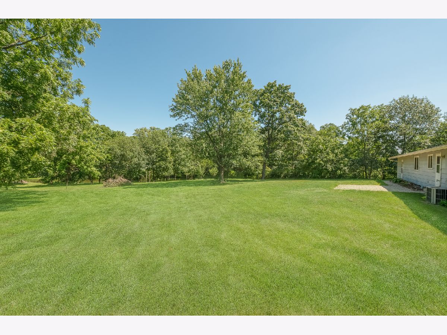
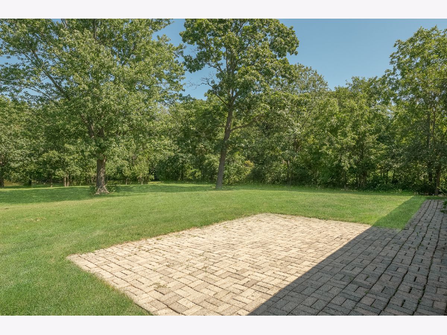
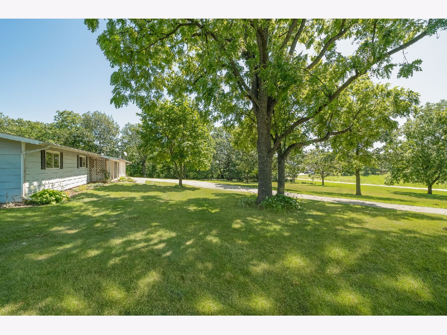
Room Specifics
Total Bedrooms: 3
Bedrooms Above Ground: 3
Bedrooms Below Ground: 0
Dimensions: —
Floor Type: Carpet
Dimensions: —
Floor Type: Carpet
Full Bathrooms: 2
Bathroom Amenities: —
Bathroom in Basement: 0
Rooms: No additional rooms
Basement Description: Unfinished,8 ft + pour,Concrete (Basement)
Other Specifics
| 2.5 | |
| Concrete Perimeter | |
| Gravel | |
| Porch, Brick Paver Patio | |
| Horses Allowed,Water View,Mature Trees,Backs to Trees/Woods,Views,Sloped | |
| 193 X 365 X 174 X 331 | |
| — | |
| None | |
| Vaulted/Cathedral Ceilings, First Floor Laundry, First Floor Full Bath, Beamed Ceilings, Open Floorplan | |
| Refrigerator, Washer, Dryer, Range Hood, Electric Cooktop, Wall Oven | |
| Not in DB | |
| Horse-Riding Area, Street Paved | |
| — | |
| — | |
| — |
Tax History
| Year | Property Taxes |
|---|---|
| 2021 | $5,213 |
Contact Agent
Nearby Sold Comparables
Contact Agent
Listing Provided By
Coldwell Banker Real Estate Group

