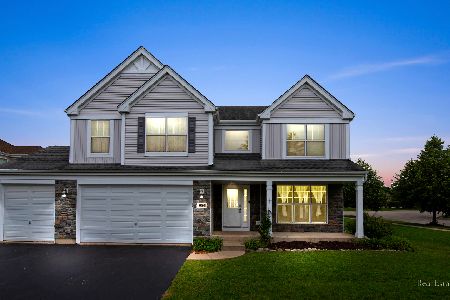10688 Santa Fe Trail, Huntley, Illinois 60142
$328,000
|
Sold
|
|
| Status: | Closed |
| Sqft: | 2,636 |
| Cost/Sqft: | $127 |
| Beds: | 4 |
| Baths: | 3 |
| Year Built: | 2005 |
| Property Taxes: | $8,208 |
| Days On Market: | 2494 |
| Lot Size: | 0,25 |
Description
Welcome home to this EXPANDED Mt. McKinley model with 4 bedrooms / 2.5 bath in Georgian Place! Original owners have put in over $75K in upgrades. Home boasts hardwood floors, crown molding, transom windows and 9' ceilings. The kitchen has loads of cabinets space, pantry, NEW stainless steel appliances, island and eating area which opens up to the large family room - great for entertaining. Convenient 1st floor laundry with high end washer & dryer (connect to your phone!) An office, separate dining room and light & bright living room/ foyer finishes off the main level. Master bedroom has separate sitting area, his & her closets, large master bath with dual sinks, separate shower and whirlpool tub. Professionally landscaped yard with brick paver patio, hot tub and fire pit. Don't miss out, come see this well cared for home today!
Property Specifics
| Single Family | |
| — | |
| Traditional | |
| 2005 | |
| Full | |
| EXPANDED MT. MCKINLEY | |
| No | |
| 0.25 |
| Mc Henry | |
| Georgian Place | |
| 200 / Annual | |
| Other | |
| Public | |
| Public Sewer | |
| 10326432 | |
| 1827328005 |
Property History
| DATE: | EVENT: | PRICE: | SOURCE: |
|---|---|---|---|
| 31 May, 2019 | Sold | $328,000 | MRED MLS |
| 15 Apr, 2019 | Under contract | $336,000 | MRED MLS |
| 1 Apr, 2019 | Listed for sale | $336,000 | MRED MLS |
Room Specifics
Total Bedrooms: 4
Bedrooms Above Ground: 4
Bedrooms Below Ground: 0
Dimensions: —
Floor Type: Carpet
Dimensions: —
Floor Type: Carpet
Dimensions: —
Floor Type: Carpet
Full Bathrooms: 3
Bathroom Amenities: Whirlpool,Separate Shower,Double Sink
Bathroom in Basement: 0
Rooms: Eating Area,Office,Foyer,Walk In Closet,Sitting Room
Basement Description: Unfinished,Egress Window
Other Specifics
| 3 | |
| Concrete Perimeter | |
| Asphalt | |
| Patio, Hot Tub, Brick Paver Patio, Fire Pit | |
| — | |
| 73 X 148 | |
| Full,Unfinished | |
| Full | |
| Vaulted/Cathedral Ceilings, Hardwood Floors, First Floor Laundry, Walk-In Closet(s) | |
| Range, Dishwasher, Refrigerator, Washer, Dryer, Stainless Steel Appliance(s), Range Hood | |
| Not in DB | |
| Sidewalks, Street Lights, Street Paved | |
| — | |
| — | |
| — |
Tax History
| Year | Property Taxes |
|---|---|
| 2019 | $8,208 |
Contact Agent
Nearby Similar Homes
Nearby Sold Comparables
Contact Agent
Listing Provided By
Baird & Warner










