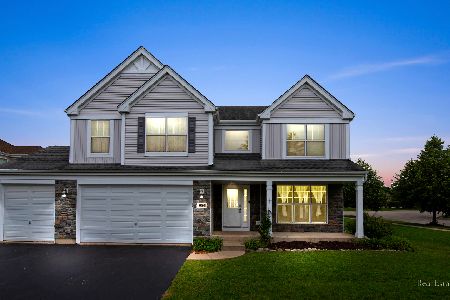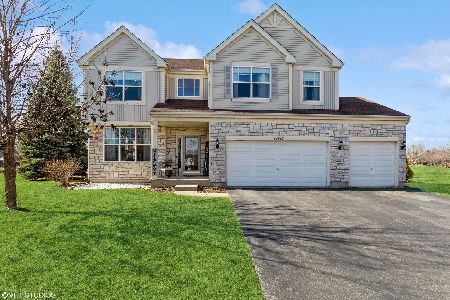10711 Santa Fe Trail, Huntley, Illinois 60142
$284,900
|
Sold
|
|
| Status: | Closed |
| Sqft: | 2,223 |
| Cost/Sqft: | $128 |
| Beds: | 3 |
| Baths: | 3 |
| Year Built: | 2005 |
| Property Taxes: | $6,420 |
| Days On Market: | 2496 |
| Lot Size: | 0,25 |
Description
Custom ceramic foyer welcomes you! FLR features newer carpet w/ Arched entry to FDR featuring new bamboo floors! Newly remodeled kitchen showcases Quartz counter tops, glass subway tile back splash, crown molding, freshly painted cabinets, Island and pantry closet. Eating area also features bamboo floors and sliding glass doors to the concrete patio. Open 2-Story family room showcases bamboo floors and unique wall fireplace. 1st flr lndry and 1/2 BA complete the main floor. Over sized master BR suite includes sitting area, large WIC and private master BA featuring tile surround walk-in shower, Jacuzzi tub with custom tile, and double sinks w/ make-up vanity. Two additional spacious BR's showcasing bamboo floors, custom shelving and ceiling fan. Spacious loft includes carpet and creates an additional entertaining space. Finished basement includes custom stone accent wall, recreational area, game area and office area. New roof and siding 2018, invisible fence, shed, gas line and grill!
Property Specifics
| Single Family | |
| — | |
| Contemporary | |
| 2005 | |
| Full | |
| GOLDEN GAT | |
| No | |
| 0.25 |
| Mc Henry | |
| Georgian Place | |
| 200 / Annual | |
| Other | |
| Public | |
| Public Sewer | |
| 10325793 | |
| 1827327012 |
Nearby Schools
| NAME: | DISTRICT: | DISTANCE: | |
|---|---|---|---|
|
Grade School
Chesak Elementary School |
158 | — | |
|
Middle School
Marlowe Middle School |
158 | Not in DB | |
|
High School
Huntley High School |
158 | Not in DB | |
|
Alternate Elementary School
Martin Elementary School |
— | Not in DB | |
Property History
| DATE: | EVENT: | PRICE: | SOURCE: |
|---|---|---|---|
| 2 Dec, 2010 | Sold | $182,000 | MRED MLS |
| 23 Aug, 2010 | Under contract | $199,000 | MRED MLS |
| — | Last price change | $219,000 | MRED MLS |
| 6 Feb, 2010 | Listed for sale | $249,000 | MRED MLS |
| 16 May, 2019 | Sold | $284,900 | MRED MLS |
| 31 Mar, 2019 | Under contract | $284,900 | MRED MLS |
| 30 Mar, 2019 | Listed for sale | $284,900 | MRED MLS |
Room Specifics
Total Bedrooms: 3
Bedrooms Above Ground: 3
Bedrooms Below Ground: 0
Dimensions: —
Floor Type: Hardwood
Dimensions: —
Floor Type: Hardwood
Full Bathrooms: 3
Bathroom Amenities: Whirlpool,Separate Shower,Double Sink
Bathroom in Basement: 0
Rooms: Loft,Eating Area,Foyer,Recreation Room,Game Room,Other Room
Basement Description: Partially Finished
Other Specifics
| 2 | |
| Concrete Perimeter | |
| Asphalt | |
| Patio, Invisible Fence | |
| Corner Lot,Cul-De-Sac | |
| 70X85X70X148 | |
| — | |
| Full | |
| Vaulted/Cathedral Ceilings, Hardwood Floors, First Floor Laundry, Walk-In Closet(s) | |
| Range, Microwave, Dishwasher, Refrigerator, Washer, Dryer, Disposal | |
| Not in DB | |
| Sidewalks, Street Lights, Street Paved | |
| — | |
| — | |
| Ventless |
Tax History
| Year | Property Taxes |
|---|---|
| 2010 | $6,735 |
| 2019 | $6,420 |
Contact Agent
Nearby Similar Homes
Nearby Sold Comparables
Contact Agent
Listing Provided By
Hometown Realty Group












